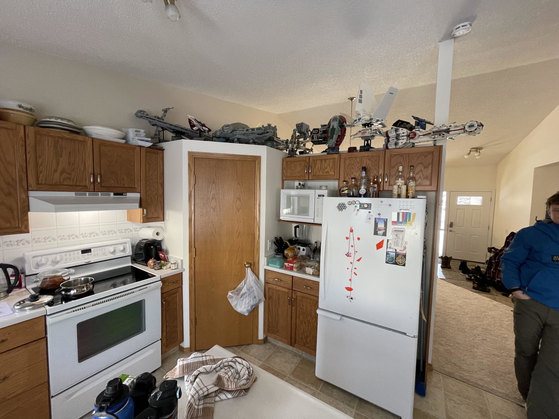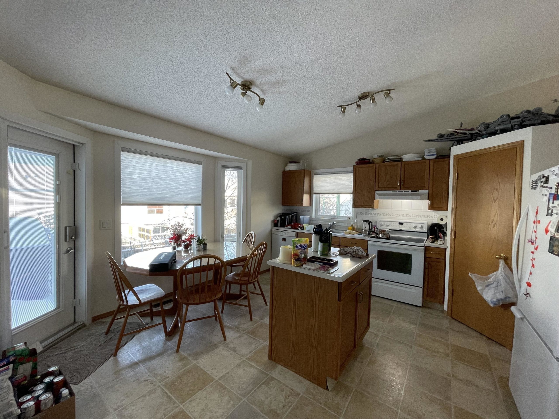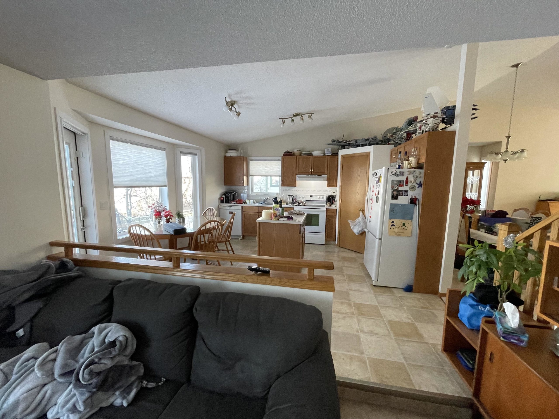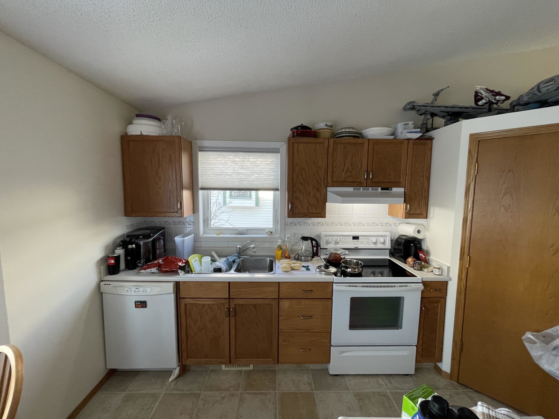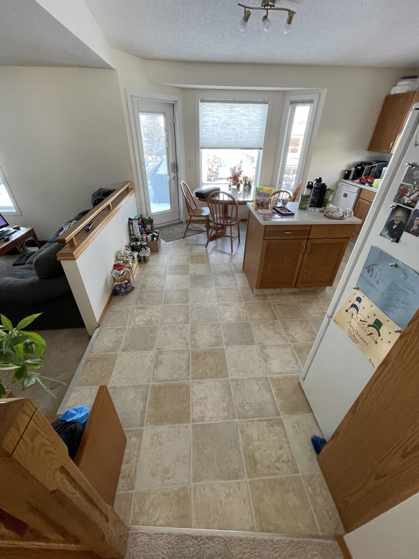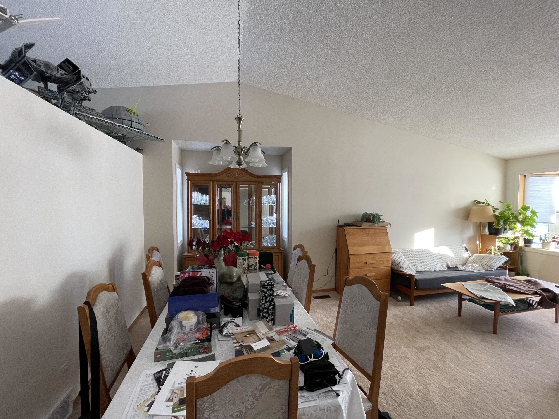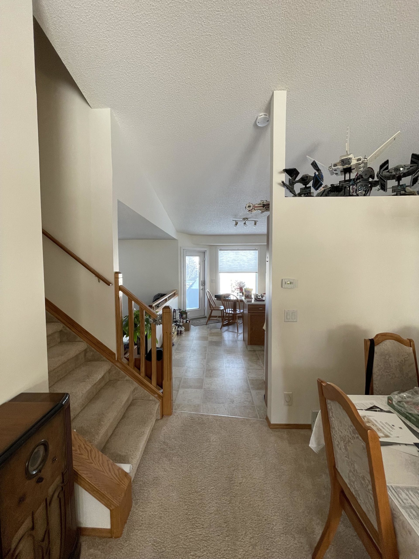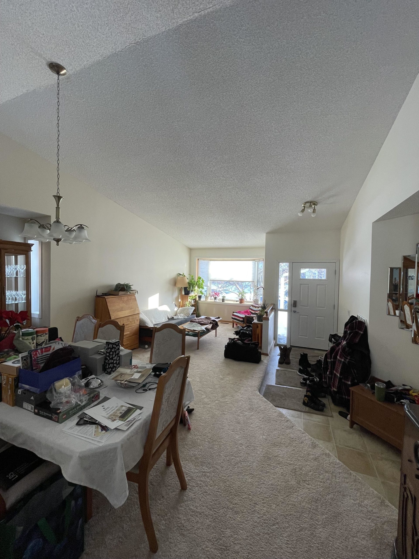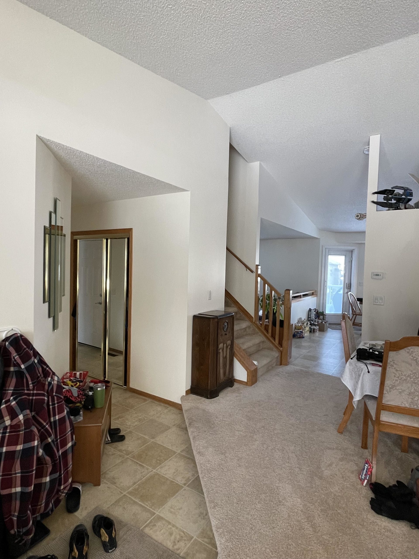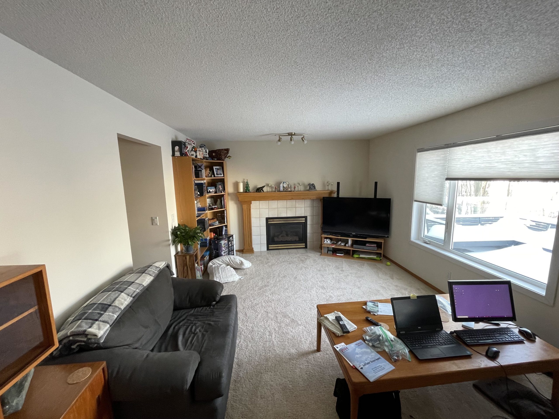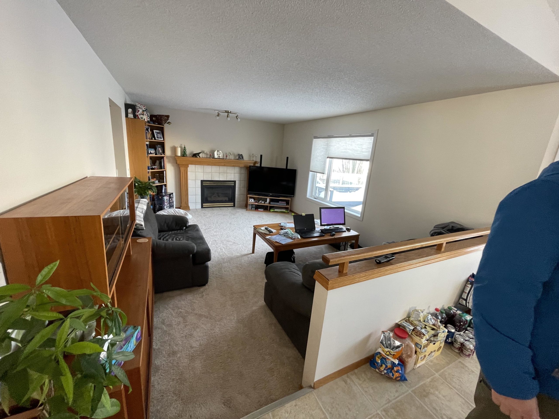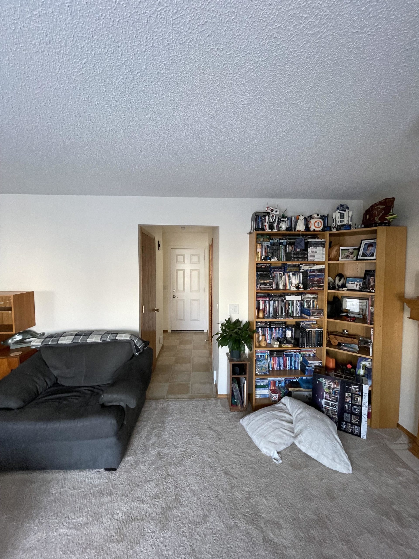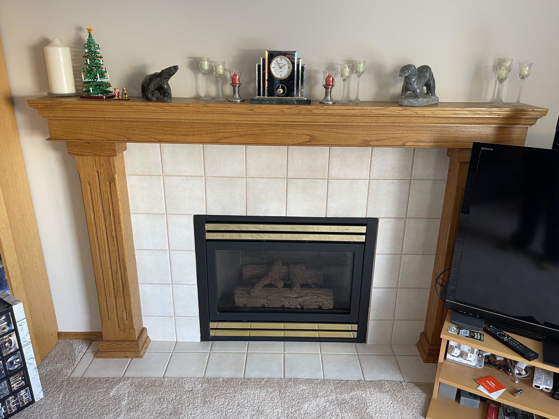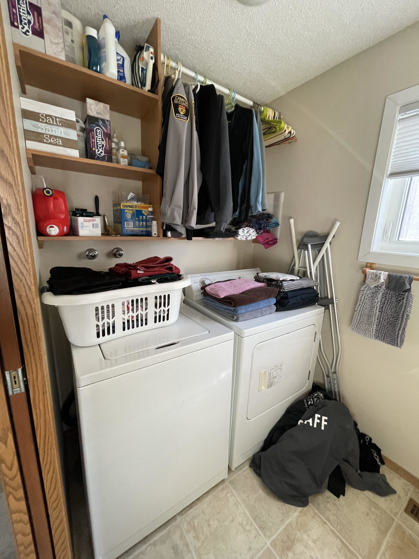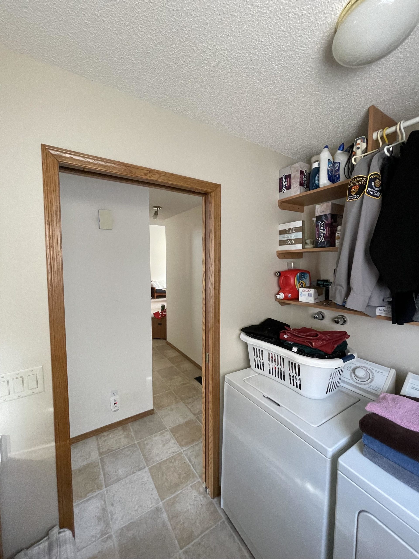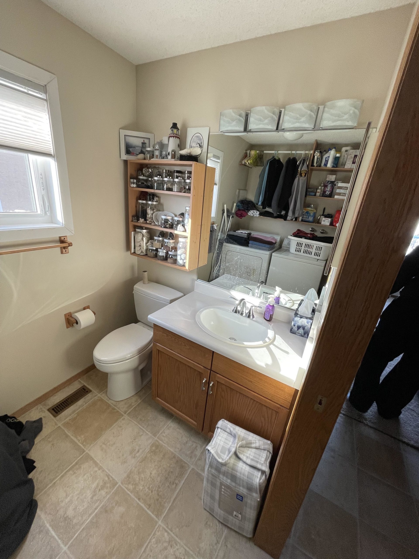Projects
Arbour Lake
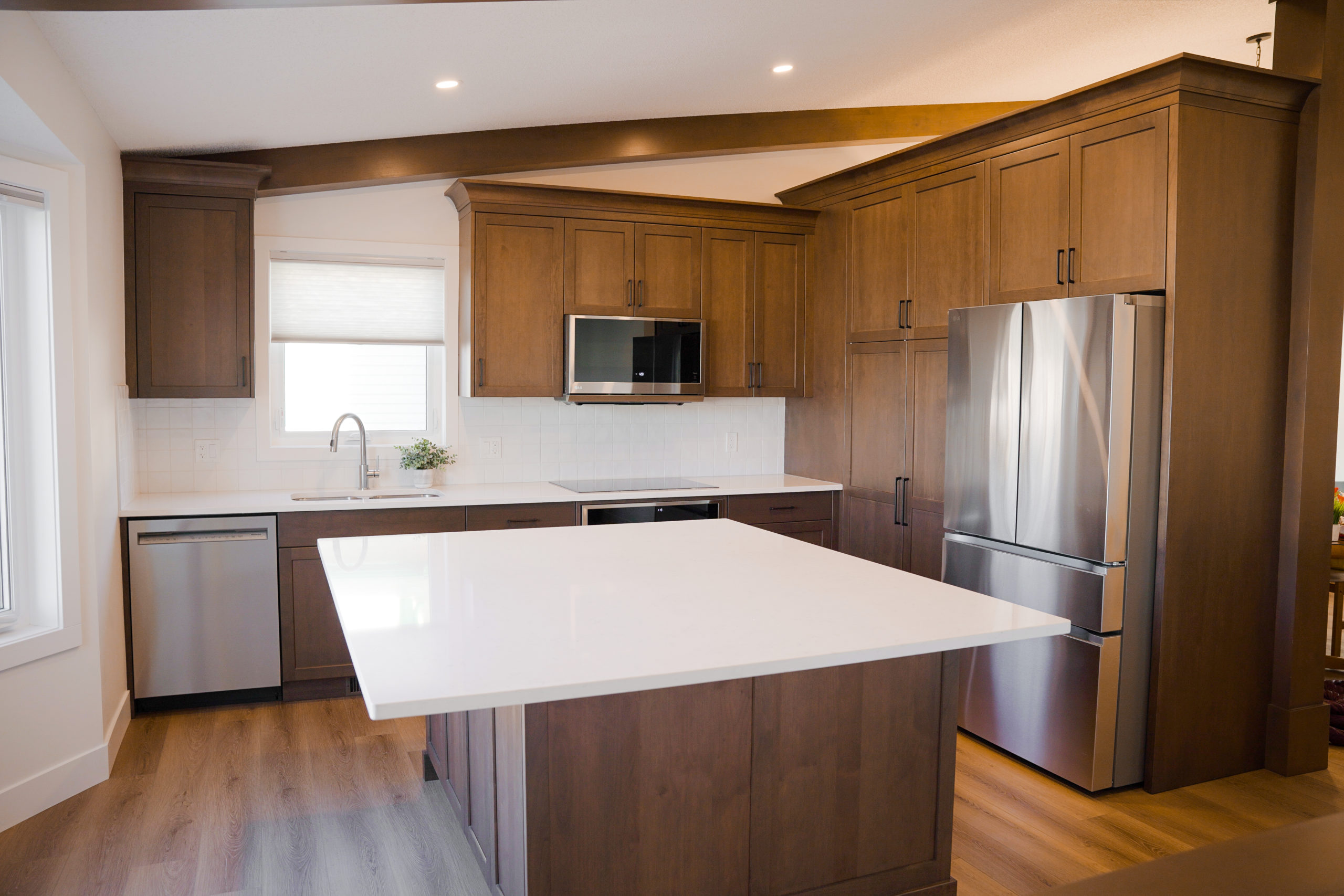
Arbour Lake
Main Floor Renovation – 1290 sq.ft
Our clients came to us looking for a more functional layout without compromising the existing structure. They wanted their home to feel like a cozy mountain chalet, and we were excited to bring their vision to life!
The transformation is remarkable – the main floor feels brand new while maintaining the essence of the original layout.
Project Highlights:
- Complete main floor demolition with strategic wall modifications
- Poly B plumbing removal and replacement
- Custom-designed kitchen with an oversized island for enhanced functionality
- New gas fireplace with a stunning stone surround and mantel
- Featured ceiling beams adding warmth and character
- Updated laundry room and powder room
- Featured ceiling beams adding warmth and character
- Bay window accent wall for a touch of character
PROJECT STORY: Arbour Lake Main Floor Renovation – Cozy Mountain Living in the heart of Calgary, Alberta
- Location: Arbour Lake, Calgary
- Square Footage: 1,290 sq.ft (Main Floor)
- Scope: Full Main Floor Renovation
- Design Style: Cozy Mountain Chalet
- Key Features:
- Custom kitchen with oversized island
- Gas fireplace with full-height stone surround
- Exposed ceiling beams
- Custom millwork throughout
- Updated laundry and powder rooms
- Poly B plumbing replacement
Nestled in the northwest community of Arbour Lake, Calgary, this 1,290 sq.ft. main floor renovation is a beautiful example of how thoughtful design and craftsmanship can completely transform a space without altering its foundational structure. Our clients envisioned their home as a cozy, welcoming mountain chalet – a retreat from the everyday. They loved their home but felt that the main floor lacked warmth, functionality, and the character that truly reflected their style. They came to us with a clear goal: update the space for comfort and everyday use, while infusing it with timeless, rustic elegance.
Our clients were inspired by the idea of a mountain getaway – earthy textures, natural materials, and a feeling of comfort that welcomes you the moment you walk in the door. They didn’t want to completely reconfigure the space; instead, they wanted to maintain the essence of their existing layout while enhancing it with custom features, better flow, and higher-quality finishes.
Functionality was also top of mind. With a growing family and a love for entertainment, the kitchen needed to work harder, the common areas needed to feel more connected, and the main floor had to offer both beauty and practicality.
- Complete demolition of the existing main floor
- Strategic wall modifications for improved flow
- Removal and replacement of outdated Poly B plumbing
- Custom-designed kitchen with oversized island
- New gas fireplace with full-height stone surround and mantel
- Installation of featured ceiling beams
- Updated laundry and powder rooms
- Bay window accent wall with custom millwork
Although the homeowners didn’t want to change the footprint of their home, we began the project with a complete demolition of the main floor to allow for a clean slate. This approach gave us the flexibility to address critical upgrades, reimagine the layout, and bring the home up to modern standards.
One of the first behind-the-scenes improvements was the removal of Poly B plumbing – a known issue in many homes built in previous decades. We replaced all Poly B with new, reliable plumbing systems to ensure long-term peace of mind.
We also made a few targeted structural modifications. By removing and adjusting certain interior walls, we opened the space just enough to create better sightlines and a more functional, interconnected layout, while still preserving the cozy zones that made the original floor plan feel like home.
The kitchen is, without question, the anchor of this renovation – a space that now balances beauty and utility with ease, and acts as the true heart of the home. Our clients wanted a kitchen that wasn’t just visually appealing but functionally superior, designed with everyday life and entertaining in mind. We approached it as both a design statement and a practical hub, reimagining it entirely from the ground up.
At the center of this transformation is an oversized island that does far more than provide prep space. It creates a natural gathering point for family and guests, offering generous seating, built-in storage, and ample surface area for cooking, baking, or simply sharing a drink at the end of the day. The island’s design ties in beautifully with the rest of the home, featuring finishes that evoke a cozy, mountain-inspired warmth with an elevated, modern edge.
Custom cabinetry was a cornerstone of the kitchen’s design. Built to exact specifications, the cabinets not only look stunning but are equipped with features that enhance daily use—pull-out organizers, soft-close drawers, spice pull-outs, and custom panels that integrate appliances seamlessly into the aesthetic. The cabinetry’s wood grain brings richness and authenticity to the space, evoking the natural materials often found in chalet-style homes.
Above and beyond the cabinetry, we carefully curated a palette of materials to reflect the clients’ vision: natural stone-look quartz countertops, a hand-textured backsplash with subtle earth tones, and matte black fixtures that offer a modern contrast while keeping the design grounded and timeless. Each element was selected not just for its appearance, but for how it contributes to the tactile, lived-in experience of the home.
Layered lighting further enhances the kitchen’s impact. We introduced pendant lights over the island for ambient and decorative illumination, while recessed pot lights ensure the space remains bright and functional throughout the day. Under-cabinet lighting adds depth and warmth, perfect for evenings when a softer ambiance is desired.
Completing the space is the flooring – an upgrade that extends across the entire main floor. We replaced the outdated original floors with high-performance Luxury Vinyl Plank (LVP), chosen for its durability, warmth underfoot, and natural wood aesthetic. The selected LVP features wide planks in a modern, neutral tone that complements the wood elements in the kitchen while seamlessly tying all main floor spaces together. It’s an ideal material for a busy household, offering both beauty and resilience against daily wear.
Altogether, the kitchen now serves as a high-functioning space that elevates the daily experience for the homeowners – whether they’re preparing meals, hosting a gathering, or simply enjoying a quiet cup of coffee in the morning sun. It’s a space designed not just to look good, but to live well.
To emphasize the chalet-inspired aesthetic, we incorporated custom ceiling beams throughout the main living areas. These beams not only add visual interest but also introduce a natural warmth that flows through the home. Crafted to reflect the rustic charm of exposed timber, they bring a sense of coziness and character while maintaining a refined and polished look.
These beams were thoughtfully placed to align with existing structural elements, providing visual rhythm and anchoring the open concept space without adding unnecessary bulk.
One of the standout elements of the main floor is the newly installed gas fireplace. Previously understated, the fireplace has now become a stunning focal point. We built a full-height stone surround that reaches up to the ceiling, giving the room a strong vertical element and a natural texture that complements the rest of the home’s finishes.
A custom mantel was designed to complete the look – simple, substantial, and timeless. The combination of stone and wood reflects the home’s overall mountain-inspired design and provides a cozy gathering spot for the family.
From the kitchen to the fireplace to the bay window accent wall, millwork played a key role in bringing cohesion and detail to the space. Every element was thoughtfully designed and executed to align with the clients’ aesthetic goals.
One of our favorite moments in the project is the bay window feature wall. This space could have easily been overlooked, but instead, it was transformed into a custom millwork detail that adds depth, character, and a sense of craftsmanship. It’s now one of the first things guests notice when they enter the home.
We also upgraded baseboards, casings, and trim throughout to ensure a consistent and elevated look from room to room.
While spaces like the kitchen and living areas often take center stage in a main floor renovation, we believe true luxury is found in the details, including the utility spaces that support the everyday rhythm of life. In this Arbour Lake project, we gave the laundry room and powder room the thoughtful attention they deserve, elevating them from purely functional zones to beautifully designed extensions of the home’s overall aesthetic.
The original laundry room was dated, with minimal storage and poor flow that made everyday chores feel like a hassle. We completely reconfigured the space to maximize efficiency and storage while introducing a clean, cohesive design language that matched the rest of the renovation.
We installed custom cabinetry to provide ample storage for cleaning supplies, linens, and seasonal items, ensuring everything has its place. A durable and stylish countertop above the washer and dryer adds convenient folding space, while open shelving keeps daily-use items within easy reach. We also upgraded the lighting and flooring to match the main floor’s aesthetic, using the same Luxury Vinyl Plank for visual continuity and practical durability in a high-traffic area.
By improving layout and storage, the laundry room now supports the family’s busy lifestyle without sacrificing style – proof that utility spaces can still feel polished, purposeful, and well-designed.
The powder room may be compact, but in any home, it leaves a lasting impression on guests. We approached this room with the same level of detail and care as the rest of the renovation, choosing materials and finishes that reflect the cozy, elevated vibe seen throughout the main floor.
We replaced outdated fixtures with sleek, modern alternatives, including a new vanity with rich wood tones and a stone-inspired countertop that ties back to the kitchen palette. A new mirror and carefully selected wall sconces add softness and sophistication, while custom millwork around the vanity provides an extra layer of architectural interest.
The color palette was intentionally warm and inviting, using neutral tones and textural contrasts to add depth without overwhelming the small space. The result is a powder room that feels like a curated design moment, seamlessly connected to the rest of the home.
What sets this renovation apart is the commitment to detail in every corner of the home – even those not always seen as “showpieces.” By giving the laundry and powder rooms the same design consideration as the kitchen and living areas, we created a main floor that feels complete, cohesive, and custom-crafted from end to end.
These upgraded utility spaces not only function better – they reflect the homeowners’ personality, style, and appreciation for quality craftsmanship. It’s this kind of holistic design thinking that defines our approach and delivers results that truly transform the way our clients live in their homes.
Lighting was another key factor in achieving the cozy, inviting atmosphere the clients were after. We layered ambient, task, and accent lighting throughout the main floor to create flexibility and mood.
In the kitchen, pendant lighting over the island adds a decorative element while providing practical illumination. Pot lights throughout offer general lighting, and strategically placed sconces and under-cabinet lighting enhance warmth and usability.
Dimmers were installed to allow for customized lighting levels depending on the time of day or occasion, giving the homeowners full control over the atmosphere of their space.
The finished renovation feels like a breath of fresh mountain air. The home is now warm, welcoming, and functional – every inch of the main floor has been optimized and enhanced without compromising the layout that originally drew the homeowners into the space.
This project exemplifies how a home can be completely transformed through thoughtful design, expert craftsmanship, and a deep understanding of the client’s vision. While the footprint stayed the same, the way space lives and feels is entirely new.
The homeowners were thrilled with the transformation. Here’s what they had to say:
“We absolutely love our new main floor. PURE took our vision and made it better than we imagined. The team was so collaborative, and every detail was handled with care. It really feels like our mountain retreat – right here in the city.”
What made this renovation so successful was the combination of thoughtful planning and trust between the clients and our team. We listened closely to their goals, understood their lifestyle, and focused on details that would enhance both the form and function of their home. By staying true to the existing layout and enhancing it with custom touches, we created a transformation that feels both intentional and authentic.
The design speaks to the homeowners’ personality, their love for cozy comfort, and their desire for a practical yet elevated space. It’s not just a renovation – it’s a reimagining of home.
Looking to transform your space?
PURE Residential is proud to bring dreams to life—one renovation at a time. Whether you’re starting with a vision or need help building one, we’re here to guide you every step of the way. Reach out today to talk about your next project—we’d love to hear your story.
Download the PDF of the Project Story here!

