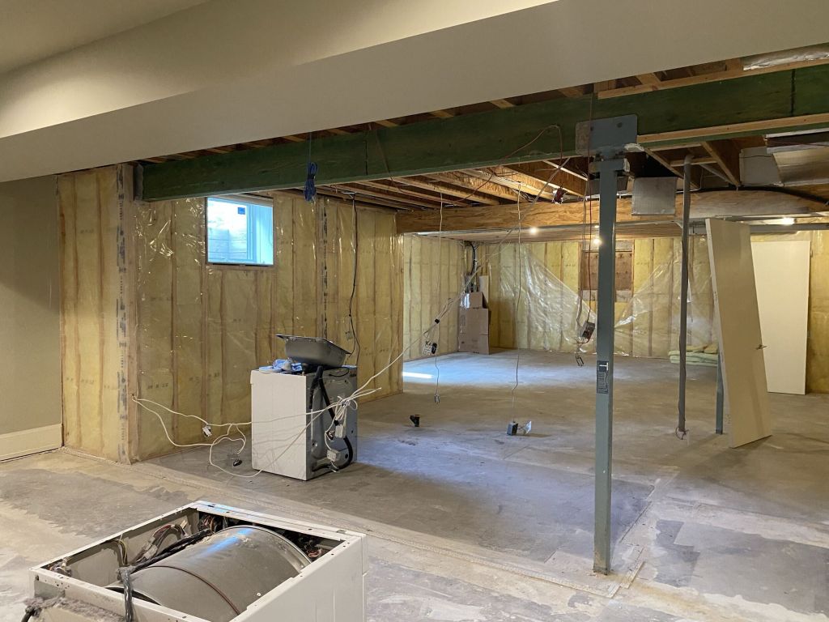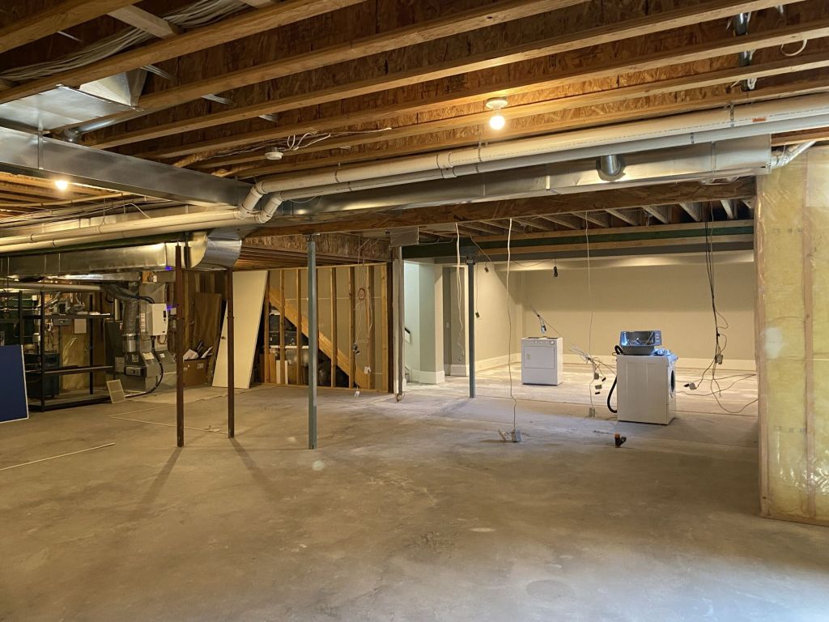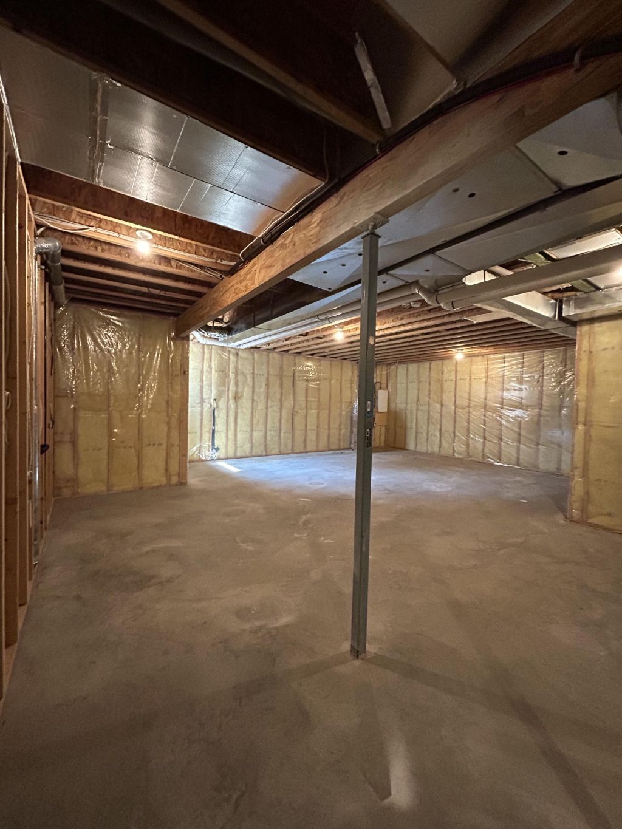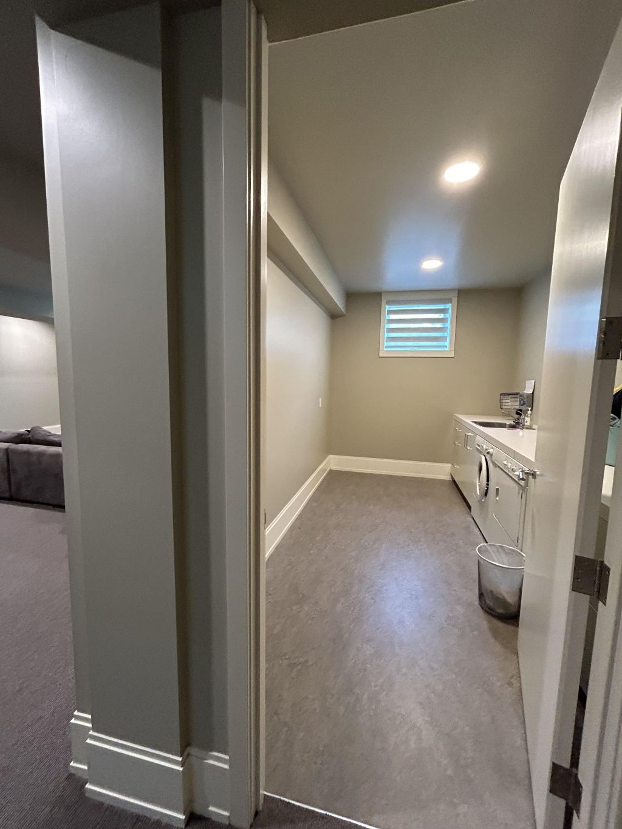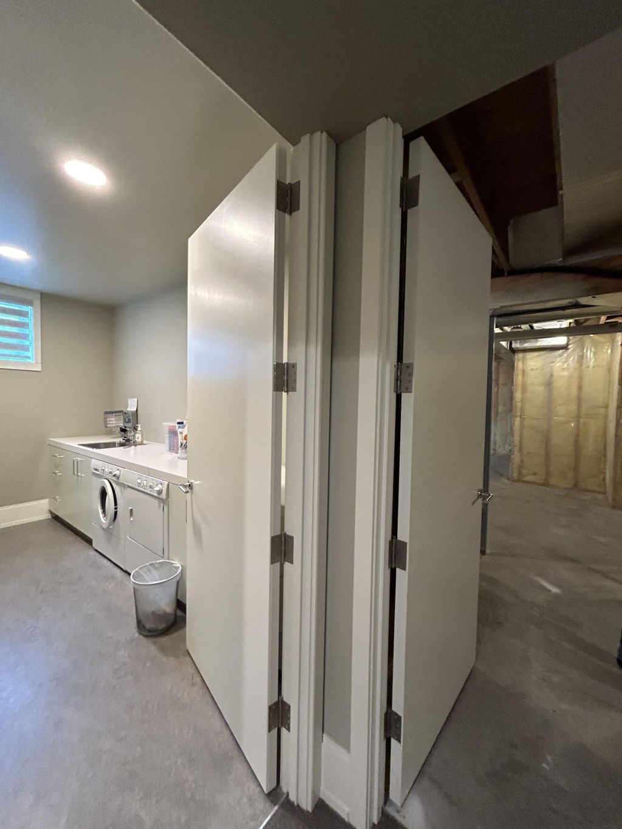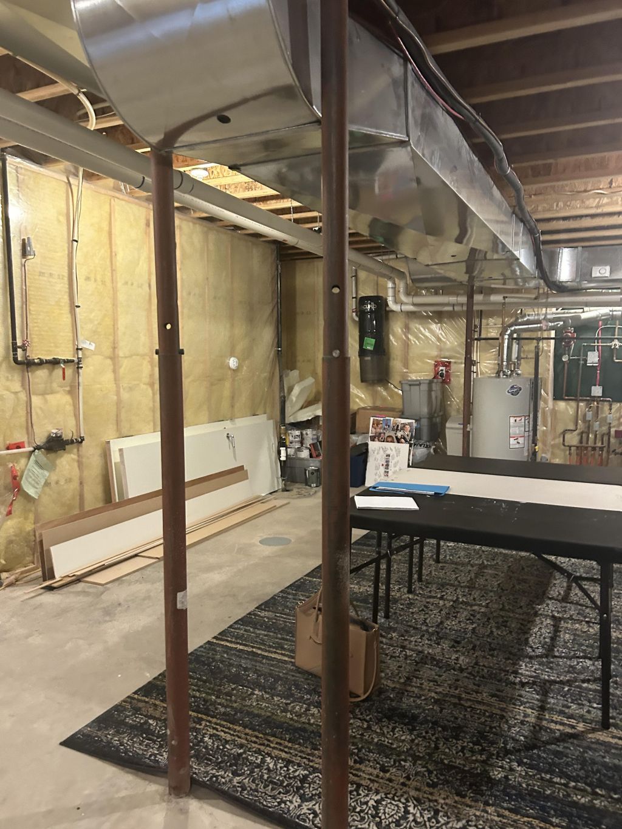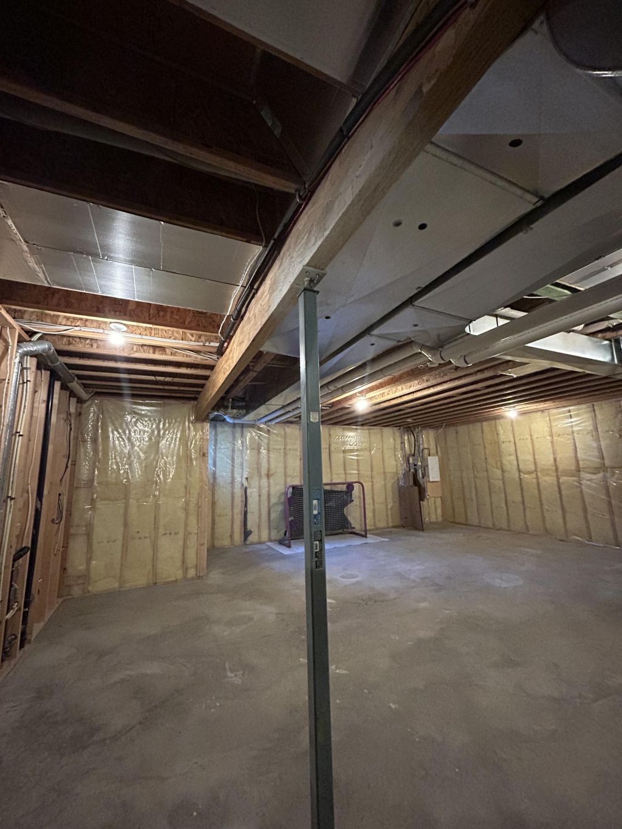Projects
Bougie Basement
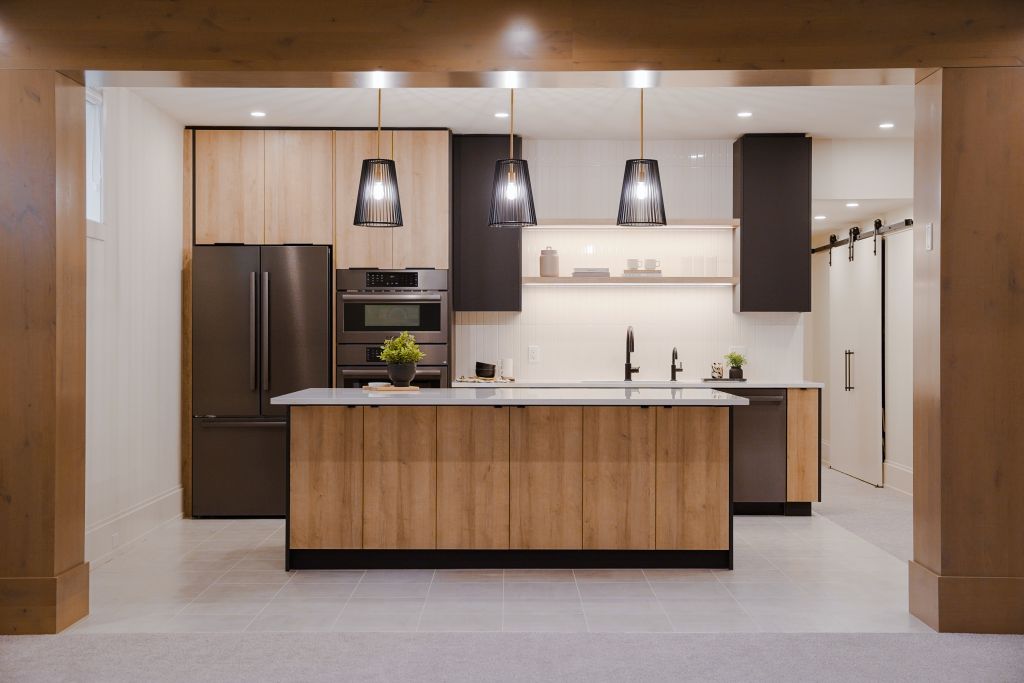
Bougie Basement
Our client approached us with a partially developed basement, envisioning a bar and extra bedroom for entertaining. But we saw an opportunity to elevate their space into something truly spectacular! Instead of just a bar, we designed a luxurious basement suite complete with a full kitchen, laundry room, egress window installation, and a stunning primary suite.
This BILD award-winning renovation was a labor of love, and we are incredibly grateful for the journey we shared with our clients. The result? A showstopping basement transformation that blends luxury, functionality, and style!
Project Highlights:
- Complete demolition & wall removal – Opening up the space for a new layout.
- Structural Engineering – ensuring proper installation of egress windows for safety and compliance
- Custom kitchen design – A modern, sleek, and fully functional space perfect for entertaining
- Luxury Bathroom – Floating vanity, crisp finishes with a textured tile in the custom shower
- New Laundry Room – seamlessly integrated into the hallway, practicality without compromising aesthetics.
- Living Room & Media Room – Featuring stunning slat walls for a contemporary touch.
- Spacious Primary Suite – complete with a walk-in closet and an ensuite for ultimate comfort.
PROJECT STORY: A Modern, Award-Winning Basement Suite Built for Comfort and Entertaining
When our clients in Elbow Valley approached us about renovating their basement, their initial vision was relatively modest – adding a bar and an extra bedroom to enhance their entertainment space. However, after walking through the existing layout, a half-developed, half-undeveloped basement, we saw an opportunity to go beyond the expected. Together, we reimagined the basement into a luxurious, self-contained suite that rivals many full homes in comfort, design, and functionality.
What began as a simple wish list turned into a BILD award-finalist transformation, showcasing how intentional design and thoughtful execution can unlock the full potential of a home’s lower level.
- Expand entertainment space
- Add a bedroom and bar area
- Improve overall layout and comfort
- Introduce modern finishes with a clean aesthetic
- A large lounge/media room
- A custom-designed full kitchen
- A cozy second living area with architectural slat wall detail
- A new laundry room with designer barn doors
- A spa-like ensuite bathroom
- And a spacious, serene primary suite
To make room for the new layout, we began by fully demolishing the existing developed space. By removing interior walls and opening the floor plan, we laid the foundation for a more spacious and versatile basement.
Incorporating a legal bedroom meant ensuring egress windows were both safe and code-compliant. Our team coordinated structural engineering to allow for these upgrades, blending safety with subtlety in the design.
Rather than settling for a standard basement bar, we elevated the space with a fully functional, designer-grade kitchen – a true centerpiece of the renovation. This modern culinary space is a masterclass in clean lines and sophisticated finishes.
At the heart of the layout sits a large central island, thoughtfully designed with storage on both sides, a rare and invaluable feature for a basement kitchen. Topped with durable and elegant quartz countertops, the island doubles as a prep area and casual dining space, ideal for everything from family breakfasts to late-night entertaining.
Minimalist flat-panel cabinetry keeps the aesthetic streamlined, while the warm-toned finishes balance modernity with comfort. The backdrop features a striking straight stack vertical tile, adding texture and height to the space without overwhelming the visual harmony. Above the countertops, floating wood shelves with discreet underlighting provide both function and flair, allowing for curated displays while offering ambient illumination.
Overhead, custom millwork ceiling beams and structural posts introduce a sense of architectural depth and craftsmanship, tying in beautifully with other wood accents throughout the basement. Sculptural pendant lights add a final layer of visual interest and create a cozy, inviting glow.
This kitchen is more than just a place to cook – it’s a statement. It brings luxury to the lower level while remaining highly functional, blending clean contemporary lines with warm, organic textures for a sleek, welcoming atmosphere that’s perfect for everything from quiet evenings to hosting in style.
At the heart of the basement is a spacious media and lounge area, purpose-built for entertainment and relaxation. Whether it’s movie nights, a game of pool, or hosting friends, this open-concept zone offers plenty of room to gather and unwind. The atmosphere is elevated by a slatted wood feature wall, which brings in warmth and visual rhythm, complementing the natural textures woven throughout the basement.
Just beyond the kitchen, a smaller, more intimate living room is thoughtfully tucked away, perfect for quiet moments. With soft lighting, cozy seating, and a continuation of the slatted wood detailing, this space creates a seamless design narrative while offering a serene retreat for reading, casual conversation, or relaxed TV watching.
Together, these two living areas balance openness with intimacy, giving the homeowners versatile spaces that support both lively entertaining and peaceful downtime.
Function meets form in the beautifully integrated hallway laundry room. Concealed behind sleek, modern sliding barn doors, this space was designed to remain accessible yet discreet, blending effortlessly into the overall aesthetic of the basement.
The washer and dryer sit elevated on matching pedestals, making day-to-day chores more ergonomic while also maximizing storage and organization. Custom millwork ensures the space feels polished and intentional, not like an afterthought. Thoughtful lighting, clean lines, and a neutral palette ensure that even this utilitarian zone reflects the modern, elevated design seen throughout the home.
It’s a perfect example of how even the most practical areas can be thoughtfully designed to enhance both lifestyle and visual appeal.
The ensuite bathroom in this basement suite is nothing short of a showstopper—designed to deliver a spa-like experience with every detail carefully considered. At the center of the space is a sleek floating vanity, custom-built and topped with luxurious quartz surfaces that offer both elegance and durability. The clean lines and wall-mounted design not only enhance the modern aesthetic but also give the room a sense of openness and lightness.
The textured wall tile, matching the slat walls throughout the basement, brings in depth and visual interest, creating a subtle yet sophisticated backdrop that catches the light and draws the eye. Anchoring the design are matte black fixtures, which lend a bold, contemporary edge while maintaining a timeless, understated feel.
Every element – from the curated finishes to the minimalist detailing – works in harmony to create a tranquil, refined space that feels like a natural extension of the home’s modern aesthetic. It’s a private retreat built for comfort, function, and lasting style.
Perhaps the crown jewel of this basement renovation is the luxurious primary bedroom suite, thoughtfully designed to serve as a comfortable and stylish long-term retreat for the homeowner’s mother/mother-in-law. This space goes far beyond a typical guest room, it was built to feel like a true home within a home.
The bedroom is generously sized, offering ample room for both rest and relaxation. A dedicated seating area invites moments of quiet reflection, reading, or morning coffee, while plush carpeting underfoot enhances the sense of warmth and comfort.
A standout design feature is the use of wood slats, adding organic texture and architectural interest to the space. These natural tones echo other materials throughout the suite, creating a cohesive and calming atmosphere.
The walk-in closet is both functional and elegant, outfitted with custom built-in storage to keep everyday essentials beautifully organized and within reach.
Designed with multigenerational living in mind, this suite offers the perfect balance of privacy, accessibility, and style, making it ideal for a loved one to feel truly at home while staying connected to the rest of the household.
From the initial concept to the final finish, this renovation was guided by a clear and intentional design vision: a modern, cohesive aesthetic that balances sophistication with warmth. Every space within the basement reflects this commitment to harmony, where form and function blends seamlessly.
From the initial concept to the final finish, this renovation was guided by a clear and intentional design vision: a modern, cohesive aesthetic that balances sophistication with warmth. Every space within the basement reflects this commitment to harmony, where form and function blends seamlessly.
We emphasized clean lines, open sightlines, and understated details, allowing each element to contribute to a unified atmosphere without competing for attention. From the millwork and lighting to the tile selections and floating shelves, every choice was made to reinforce the overall aesthetic.
The result is a basement that feels elegant yet livable, modern without being stark, elevated without losing its sense of comfort. It’s a space where style and practicality coexist, tailored to meet the needs of today’s families while reflecting a polished, magazine-worthy design language.
This BILD award finalist renovation is a testament to what’s possible when thoughtful design is paired with expert craftsmanship. More than just a finished basement, this space was reimagined from the ground up to become a fully independent, self-contained suite, combining beauty, practicality, and intention in every square foot.
What began as a simple request for a bar and extra bedroom evolved into something far more impactful: a complete living experience that includes a full kitchen, elegant ensuite, dedicated laundry, spacious bedroom retreat, and multiple living zones – all wrapped in a sleek, cohesive design.
The suite now offers true flexibility for the family, serving equally well as a space to entertain, host extended stays, or accommodate multigenerational living with ease and dignity. Every room is tailored to meet real lifestyle needs, while maintaining the refined, modern aesthetic that defines the home.
The design isn’t just stylish, it’s purposeful. And the result is a space that not only adds value to the home but enhances the way the homeowners live in it.
“What started as a bar and bedroom turned into a stunning, self-contained suite we’re proud to show off. The transformation blew us away!”
Looking to transform your space?
PURE Residential is proud to bring dreams to life—one renovation at a time. Whether you’re starting with a vision or need help building one, we’re here to guide you every step of the way. Reach out today to talk about your next project—we’d love to hear your story.
Download the PDF of the Project Story here!

