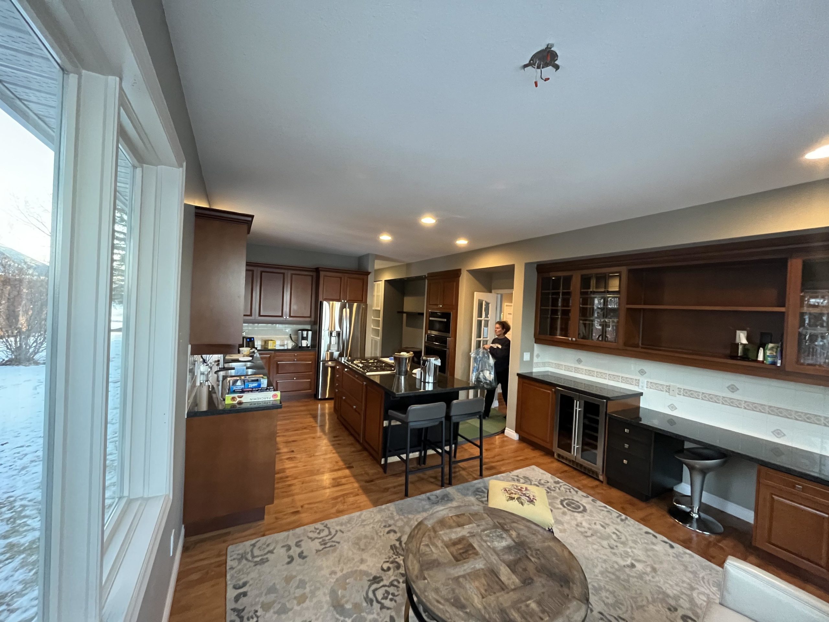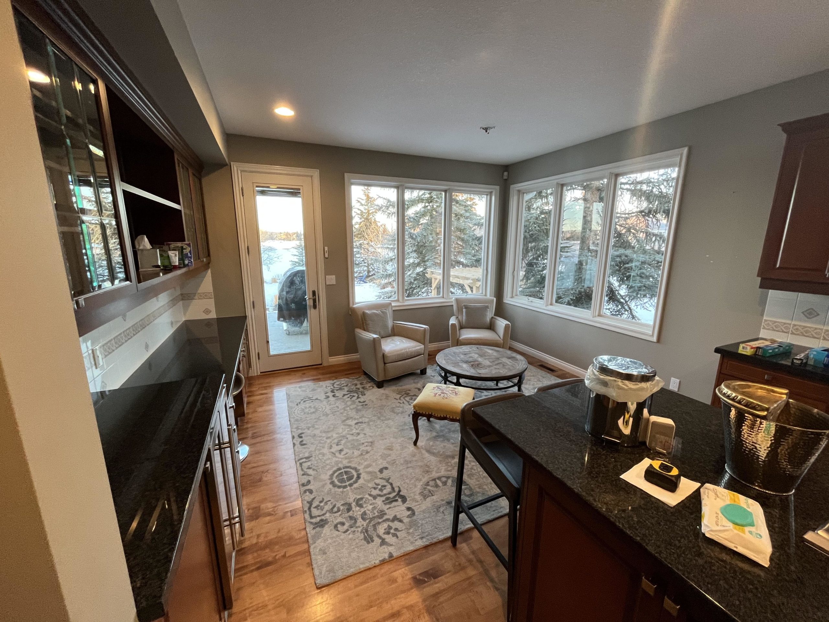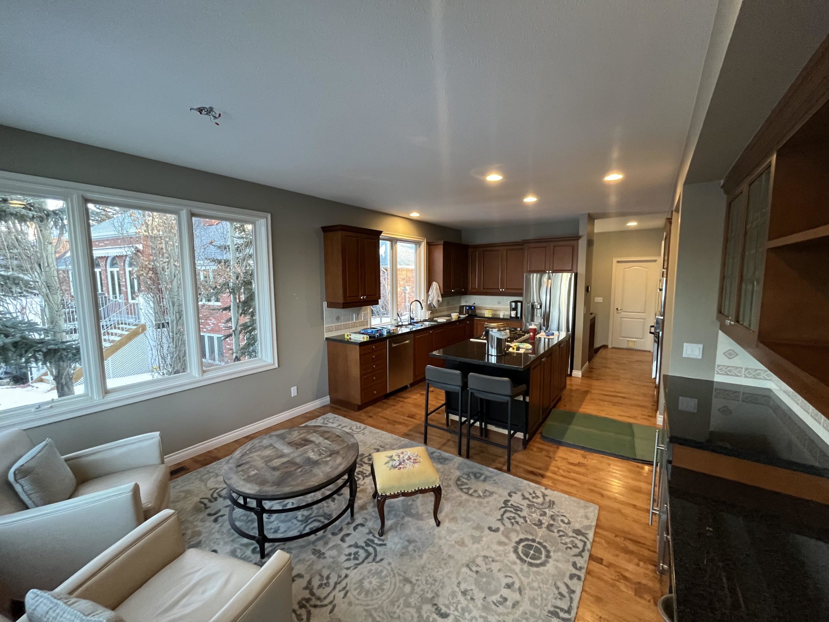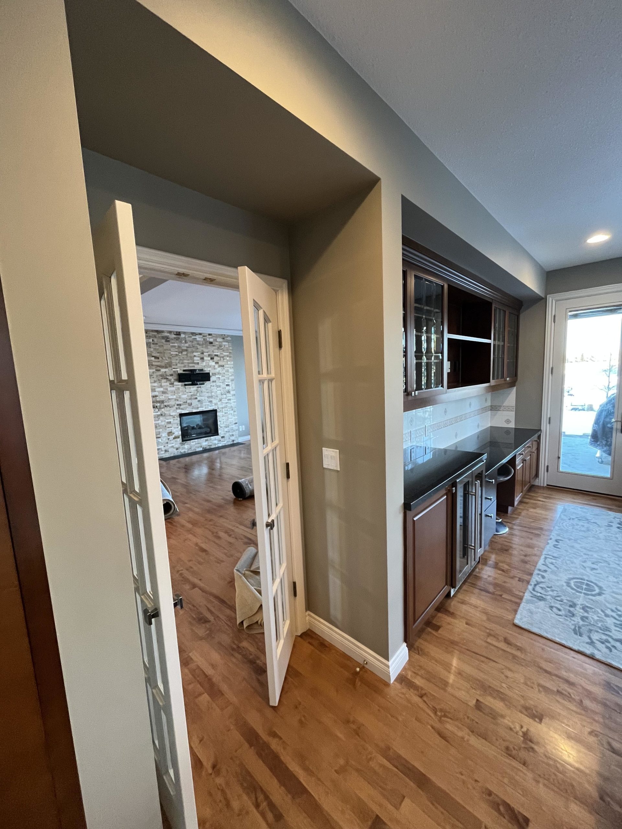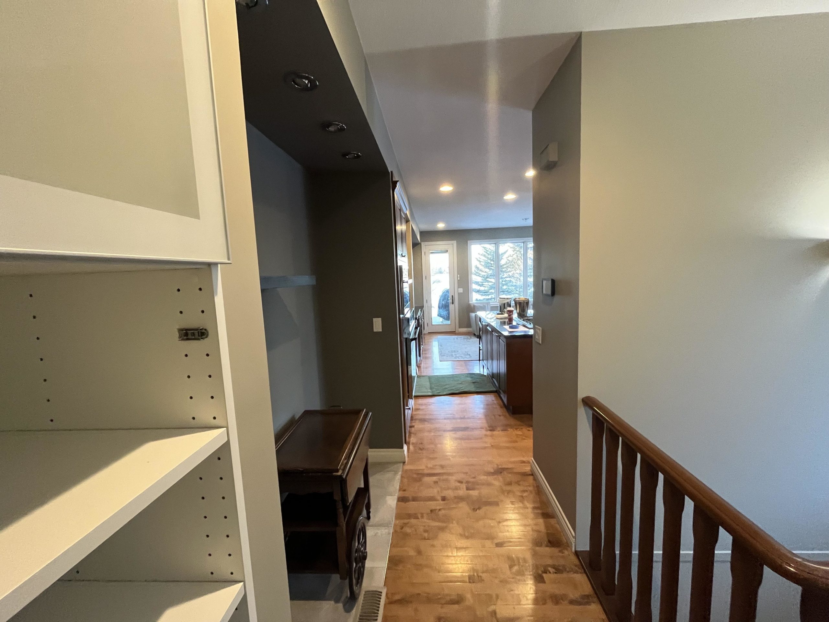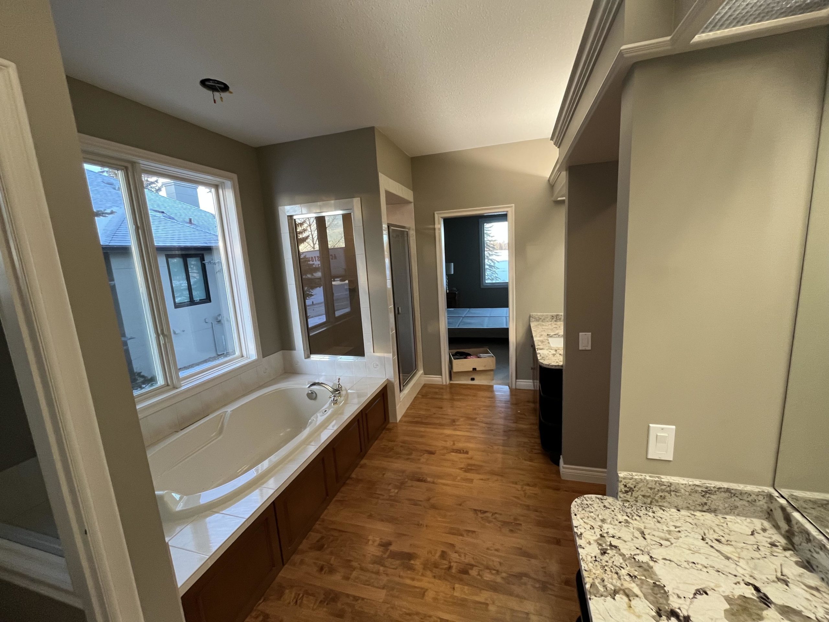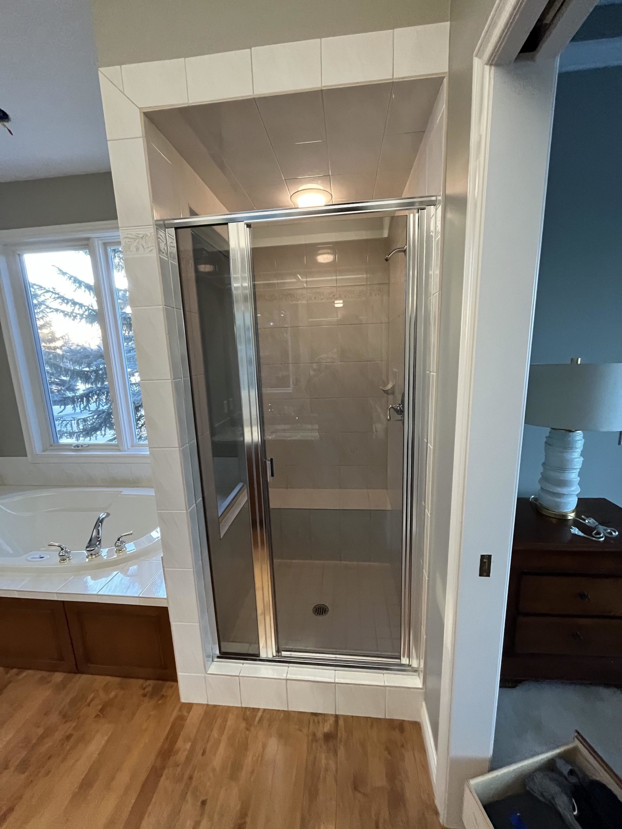Projects
Heritage Pointe Renovation
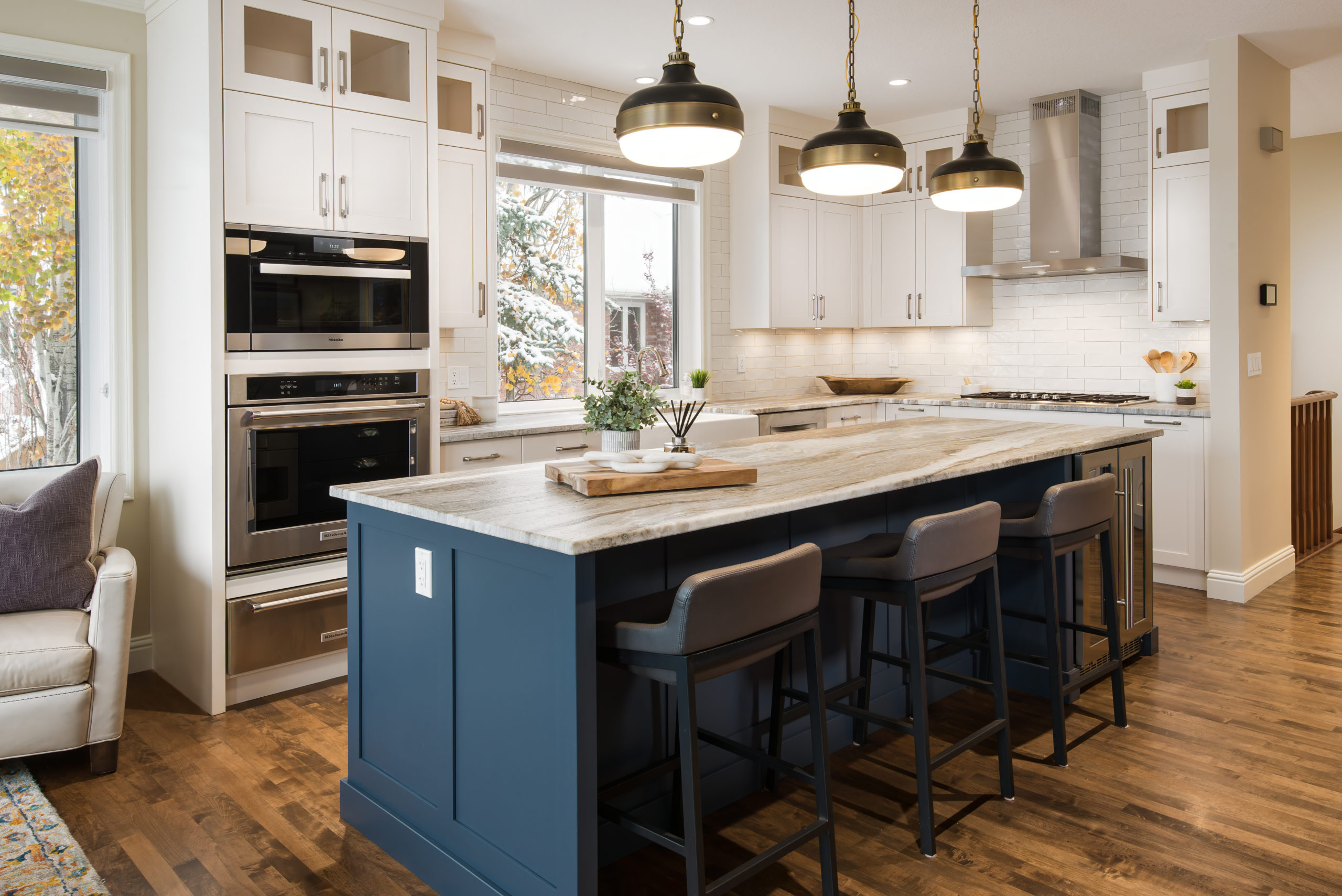
Heritage Pointe Renovation
Main Floor Renovation 2,700 sq ft
We are thrilled to showcase this stunning main floor renovation in De Winton! Our goal was to enhance functionality while elevating style – resulting in a beautifully reimaged kitchen and a serene, spa-like ensuite.
This renovation blends comfort, elegance, and practicality – turning this house into a dream home!
Project Highlights:
Full Demolition with strategic wall removal.
Structural reconfiguration for an open layout.
Custom-designed kitchen with a personality.
Cozy and inviting main living area with a feature fireplace.
Luxurious primary suite with an exquisite ensuite.
PROJECT STORY: Heritage Pointe Renovation – A Stunning 2,700 sq. ft. Main Floor Transformation
At PURE Residential, we’re passionate about creating living spaces that are not only beautiful but tailored to the lives of the people who call them home. This 2,700 sq. ft. main floor renovation in the prestigious community of Heritage Pointe in De Winton, Alberta, is a perfect example of how thoughtful design and expert craftsmanship can breathe new life into a home.
Our clients came to us with a vision: to reimagine their dated main floor into a modern, open-concept space that offered both sophistication and comfort. They wanted a custom kitchen that would serve as the heart of the home, a tranquil ensuite that felt like a personal spa, and a flowing layout that fostered connection while still offering moments of retreat.
We’re proud to say that this full-scale renovation exceeded expectations.
- Location: Heritage Pointe, De Winton, AB
- Scope: Full main floor renovation
- Square Footage: 2,700 sq. ft.
- Key Features: Full demolition, structural reconfiguration, custom kitchen, cozy living area with a feature fireplace, luxurious primary suite, and a spa-inspired bathroom reno.
While the home was structurally sound and located in a coveted community, the interior no longer reflected the homeowners’ taste or lifestyle. The layout felt compartmentalized, the kitchen lacked personality and modern conveniences, and the finishes throughout the main floor were outdated.
The homeowners were ready for a dramatic one. They wanted to open the layout, bring in more natural light, and create spaces that felt elevated yet welcoming. Functionality was just as important as style.
We began with a full demolition of the main floor interior. This allowed us to start fresh and truly reshape the space from the ground up. Several interior walls were removed to facilitate a more open-concept flow, including a load-bearing wall between the kitchen and living room.
This required close collaboration with structural engineers to ensure the integrity of the home remained intact
The new layout dramatically improves the flow and usability of the space. The once-segmented kitchen, dining, and living areas are now unified in a seamless, airy expanse that’s ideal for both entertaining and day-to-day living.
This kind of main floor renovation isn’t just about knocking down walls – it’s about rethinking how space works. Every decision we made, from sightlines to furniture placement, was intentional. The reconfigured floor plan also allowed us to enlarge the kitchen, create a more functional living room, and carve out a beautiful, relaxing primary suite retreat.
To unify the newly open space, we installed engineered hardwood flooring throughout the main floor in a soft, neutral tone that adds warmth and visual continuity. The wide planks complement the natural light streaming in through large windows, enhancing the airy feel of the space.
Elsewhere, we incorporated:
- Profiled, modern crown, baseboards and trim
- Smooth ceilings with integrated lighting
- Thoughtfully chosen paint colors to complement the new layout
The details in a flooring replacement or trim upgrade might seem subtle, but they have a major impact on the overall aesthetic, and in this case, they help define the transformation.
The heart of this 2,700 sq. ft. main floor renovation is the beautifully reimagined custom kitchen – a space that is as functional as it is visually captivating. Designed from the ground up in collaboration with the homeowners, this kitchen is anything but standard. It’s a personalized blend of craftsmanship, style, and thoughtful detail, tailored to suit both everyday living and elevated entertaining.
Rather than taking a cookie-cutter approach, every element in this kitchen was intentionally curated to reflect the homeowners’ personality, lifestyle, and culinary needs. From the materials and finishes to the layout and storage solutions, we focused on maximizing efficiency while delivering standout design.
- Oversized Island with Seating: At the center of the kitchen is a large island that commands attention. Topped with a stunning natural quartzite countertop featuring a leathered finish, it offers ample prep space, integrated storage, and comfortable seating for casual dining or conversation. It’s both a statement piece and a highly practical work zone.
- High-End Custom Cabinetry: The kitchen is wrapped in beautifully crafted custom cabinetry finished in a warm, contemporary palette. Thoughtfully designed with a mix of deep drawers, pull-outs, and hidden organizers, the cabinetry maximizes storage without sacrificing aesthetics.
- Premium Appliances: A suite of stainless-steel appliances, including a professional-grade range, built-in wall oven, and a discreetly oversized refrigerator, ensures top-tier performance. These appliances were selected not just for their sleek look, but for their ability to meet the homeowners’ passion for cooking and entertaining.
- Quartzite Countertops: In addition to the island, all perimeter surfaces are topped with durable and elegant quartzite countertops, chosen for their beauty, longevity, and low-maintenance appeal. The soft veining adds a touch of movement while maintaining a clean and timeless look.
- Designer Lighting: Over the island, a trio of designer pendant lights adds warmth and dimension, creating an intimate atmosphere. Additional under-cabinet lighting and recessed ceiling fixtures ensure the space is always perfectly lit, whether it’s for cooking, working, or hosting.
- Open Shelving & Custom Millwork: To bring a sense of personality and display, we incorporated open shelving with integrated lighting and tailored millwork details throughout. These elements give the kitchen a curated, lived-in charm and allow the homeowners to showcase their style.
- Coordinated Fixtures & Hardware: Brushed nickel and matte black hardware add the perfect finishing touches, tying the look together with subtle elegance. Every fixture – from the faucet to the drawer pulls – was handpicked for consistency and charm.
This kitchen wasn’t just built to look good in photos – it was designed to work hard. Every drawer, cabinet, and appliance is positioned with a purpose to support the flow of everyday life. The island doubles as a prep area and breakfast bar, while the generous countertop space accommodates everything from dinner parties to kids doing homework.
Thanks to the open layout, the kitchen seamlessly connects to the adjacent living and dining areas, making it an inviting hub for both intimate family moments and larger social gatherings.
The result is a custom kitchen that’s as high-performing as it is jaw-dropping, a space where form meets function in perfect harmony. It’s bold without being overwhelming, refined without being fussy. More than just a room for cooking, it’s the centerpiece of the home’s transformation – a place where stories are shared, meals are made, and memories are created.
This is exactly what the homeowners envisioned – and exactly what we love delivering at PURE Residential.
The newly opened living area now flows effortlessly from the kitchen, forming a warm, welcoming space for both entertaining and relaxing. At its center is a custom feature fireplace, which acts as a beautiful focal point while anchoring the room visually.
Clad in natural stone and flanked by built-in shelving, the fireplace combines rustic charm with refined sophistication. We installed integrated lighting and electrical to ensure functionality, and finished it with a custom wood mantel that ties into the kitchen millwork.
Soft furnishings, a curated furniture layout, and subtle textural elements create a cozy atmosphere without sacrificing elegance.
The primary suite renovation was another focal point of this project, with the ensuite bathroom reno taking center stage. Our goal was to create a serene, spa-like experience that would feel indulgent yet accessible every day.
- Frameless glass shower with dual rain heads, two built in niches, and an integrated bench.
- Large format porcelain tile for a clean, timeless look
- Custom vanities with double sinks and ample storage
- Designer sconces and mirror pairings
- In-floor heating for added comfort
The palette in the ensuite leans soft and calming, with natural stone and wood textures layered into the design. It’s a space that encourages relaxation and escape – a major upgrade from the original layout.
Adjacent to the ensuite, we reconfigured the closet area to allow for a walk-in layout with custom organizers, maximizing both storage and style.
No renovation comes without its challenges, especially when structural changes are involved. One of the biggest hurdles in this main floor renovation was rerouting HVAC and plumbing to accommodate the new kitchen and ensuite layout. Our experienced trades worked in tandem with our designers and project managers to find creative, code-compliant solutions without compromising on design.
We also had to be mindful of existing window placements and structural limitations while trying to open up the space. This meant rethinking ceiling lines, integrating hidden supports, and making clever use of natural light.
Through it all, consistent communication with the homeowners and careful project management kept everything on track.
What once was a dated, closed-off space is now a light-filled, sophisticated home tailored to the lifestyle of its owners. From the statement custom kitchen to the spa-worthy ensuite bathroom reno, every inch of this 2,700 sq. ft. main floor has been thoughtfully transformed.
This Heritage Pointe renovation is a true testament to what’s possible when great design, craftsmanship, and vision come together.
“PURE Residential completely transformed our home. We honestly feel like we’re living in a brand-new house. The kitchen is stunning, the ensuite is everything we hoped for, and the team was amazing from start to finish. We couldn’t be happier!”
We love hearing this kind of feedback, it’s why we do what we do.
A home renovation is more than a construction project – it’s a deeply personal journey that transforms how you live, feel, and connect within your space. At PURE Residential, we understand that. That’s why we go beyond the blueprint to deliver an experience rooted in collaboration, creativity, and unwavering attention to detail.
This Heritage Pointe renovation is a perfect reflection of our approach. It’s not just about tearing down walls or upgrading finishes – it’s about reimagining space to support your lifestyle, enhance your comfort, and elevate your everyday routines. From the custom kitchen designed for both beauty and function to the serene ensuite bathroom renovation, every element was guided by purpose and precision.
- Vision Meets Expertise
We don’t just build – we design with intention. Our team brings a unique blend of design vision and technical know-how, ensuring your renovation isn’t just structurally sound but also visually stunning. We thrive on turning complex challenges into beautiful solutions, whether it’s opening a main floor or crafting a one-of-a-kind kitchen layout. - A Personalized Experience
No two homes – or homeowners – are the same. That’s why we take a deeply personalized approach to every project. From our initial consultation to the final walkthrough, we listen to your goals, understand your style, and guide you through decisions that make your renovation uniquely yours. - 3. End-to-End Project Management
Renovations can feel overwhelming – but not with us by your side. PURE Residential handles everything from permitting and engineering to design, construction, and final finishes. Our transparent process keeps you informed and confident, every step of the way. - Craftsmanship That Lasts
Quality isn’t optional – it’s foundational. We partner with skilled trades and use premium materials to ensure the work we deliver doesn’t just look great on day one, but stands the test of time. From flawless millwork to perfectly aligned flooring, the details matter. - We Care About the Experience
Our team is built on integrity, respect, and genuine care for your home. We treat every renovation as if it were our own, with clean job sites, consistent communication, and a commitment to your satisfaction.
Building More Than Homes – We Build Trust
Your home is your sanctuary. When you choose PURE Residential for your main floor renovation, you choose a partner who respects that. Whether you’re dreaming of a custom kitchen, a tranquil bathroom reno, or a fully reimagined main floor, we bring your vision to life with craftsmanship, creativity, and care.
Let us show you what’s possible when passion meets precision. Let’s create something extraordinary – together.
Looking to transform your space?
PURE Residential is proud to bring dreams to life—one renovation at a time. Whether you’re starting with a vision or need help building one, we’re here to guide you every step of the way. Reach out today to talk about your next project—we’d love to hear your story.
Download the PDF of the Project Story here!

