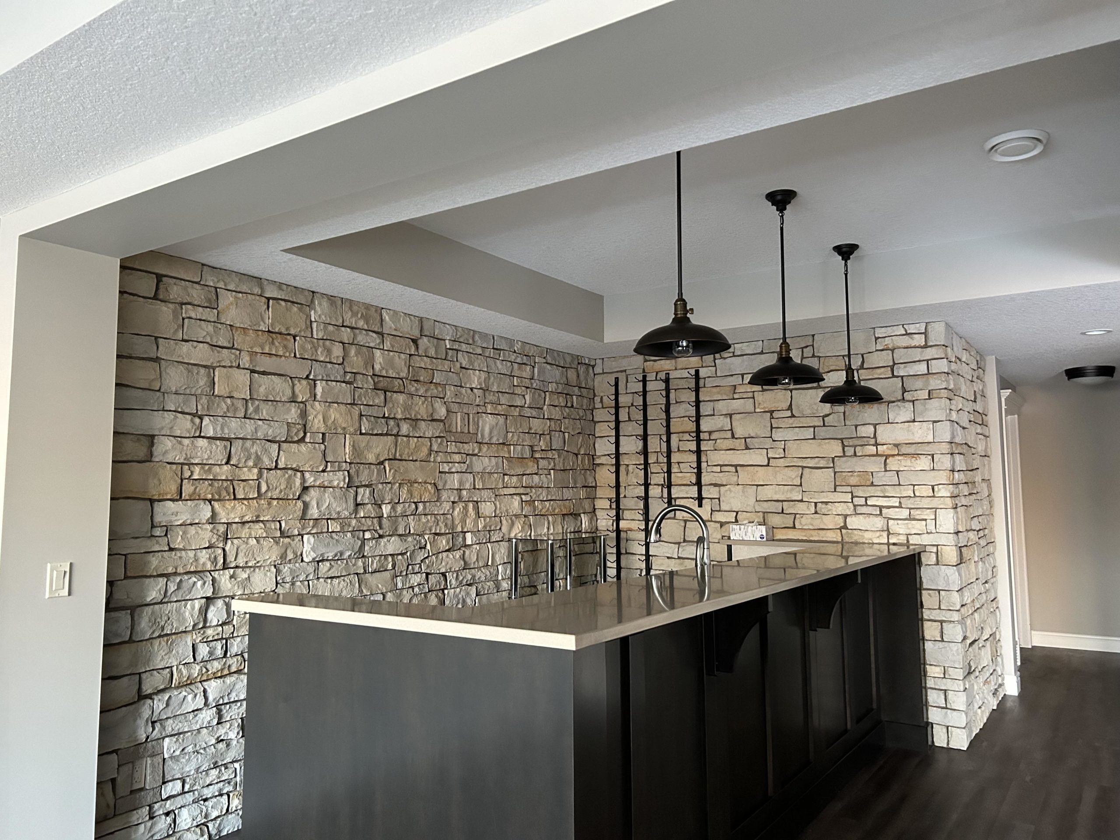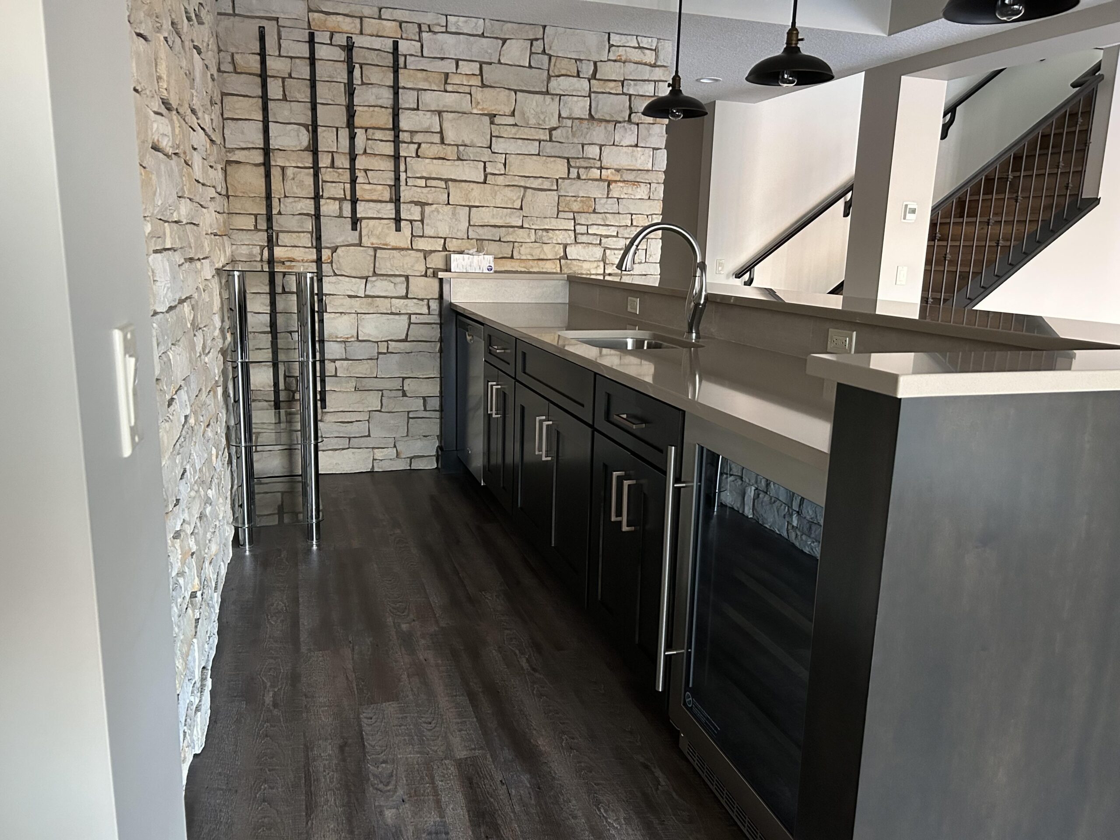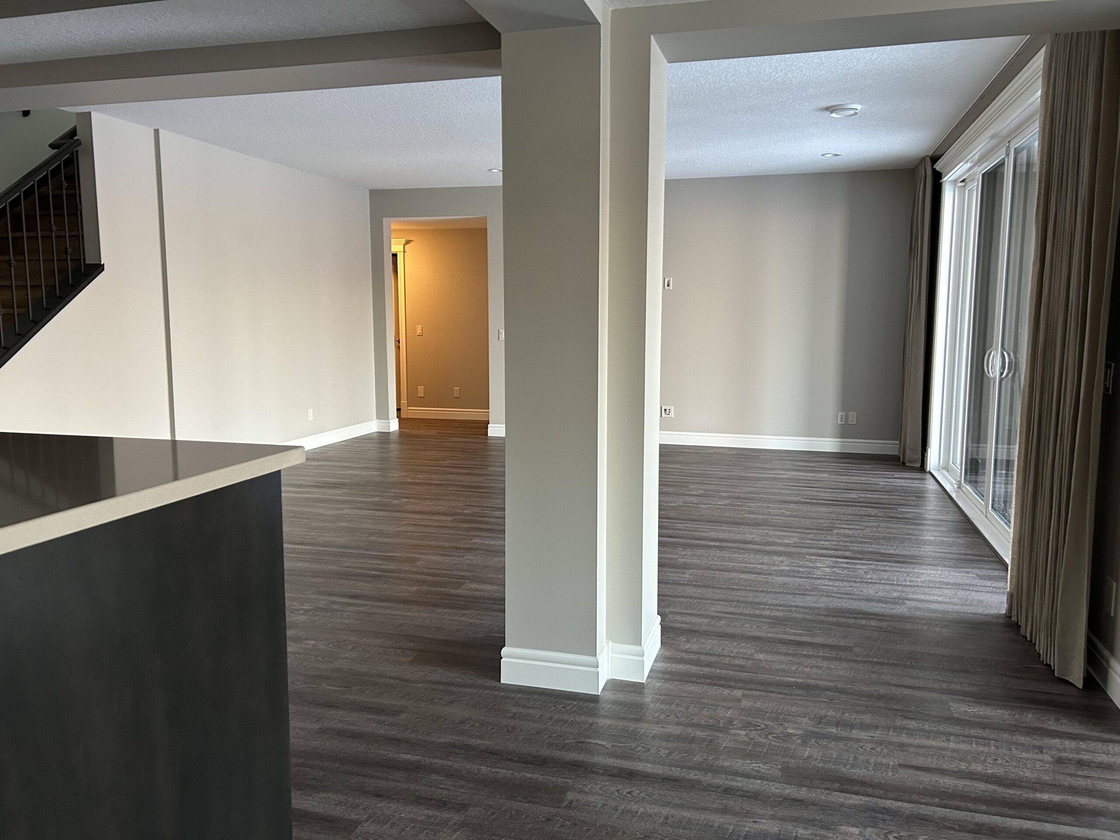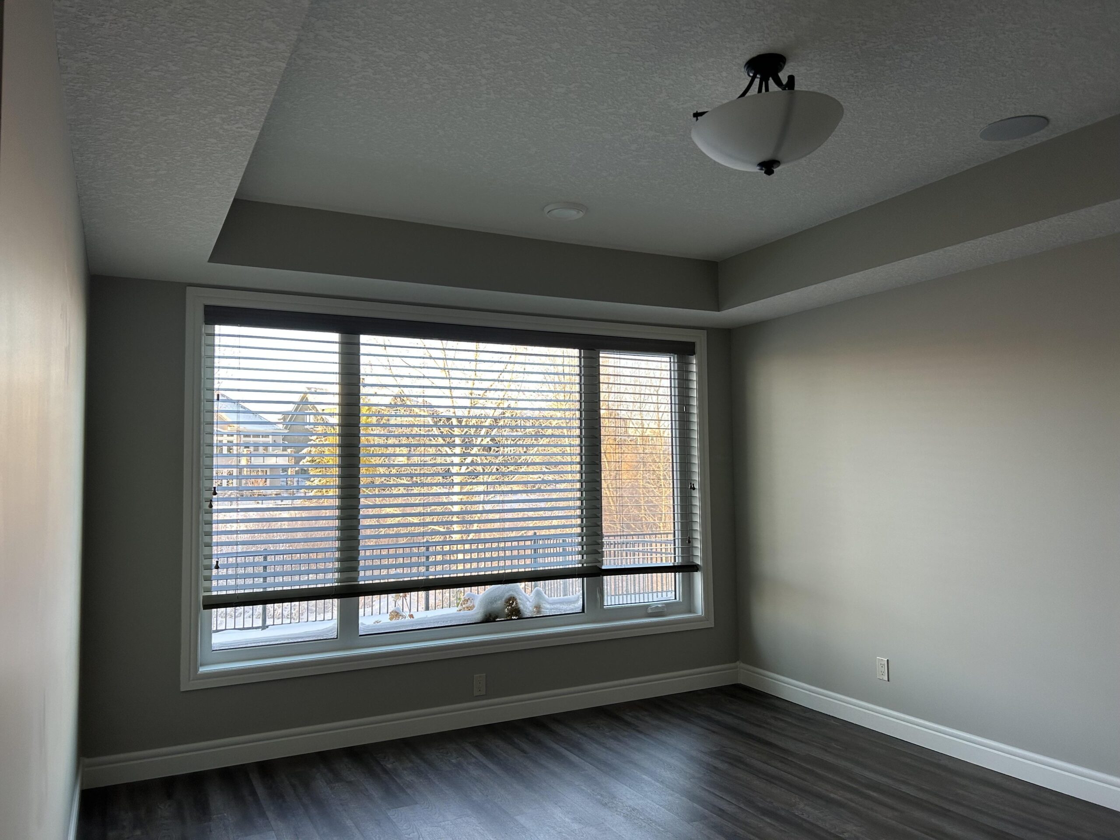Projects
Wine & Weights
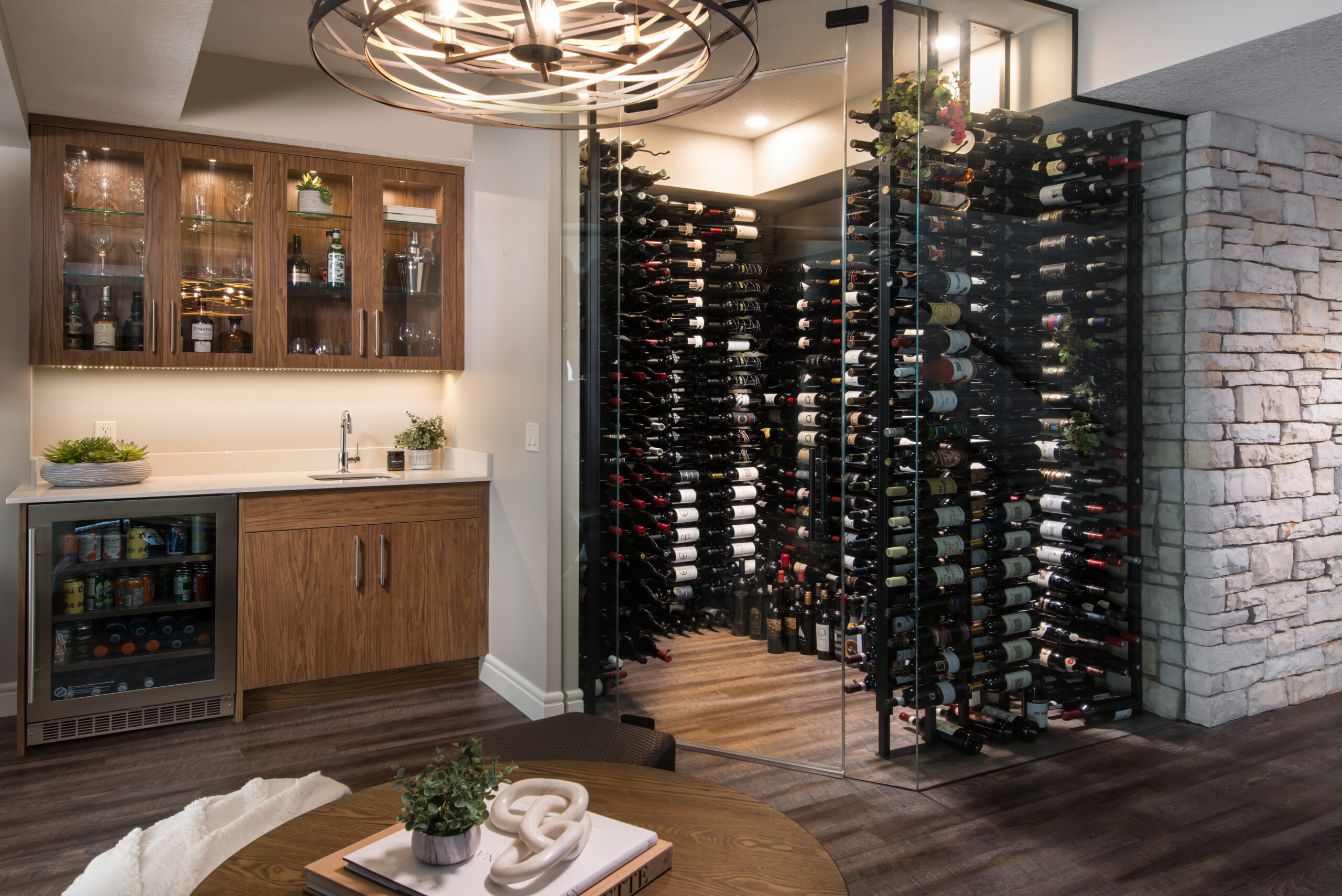
Basement Level
Our clients envisioned a refined, multipurpose basement that seamlessly blended entertaining and wellness. By reimagining the space, we delivered a sophisticated wine room and bar while incorporating a high-end home gym, creating a perfect balance of leisure and functionality.
Project Highlights:
- Wine Room & Bar – The existing oversized bar was reconfigured to create a dedicated climate-controlled wine room, featuring custom wine racks, elegant glass enclosure, and ambient lighting. Adjacent to it, a stunning new bar was designed with rich wood tones, stone accents, and custom cabinetry offering a refined space for entertaining.
- Home Gym Transformation – A former bedroom was converted into a state-of-the-art home gym, maximizing functionality without compromising aesthetics. A floor-to-ceiling glass wall maintains an open concept feel while defining the space.
This renovation was so much fun, and it truly redefines the purpose, elevating it into a stylish and highly functional extension of the home.
PROJECT STORY: Refined Living Below Ground - A Sophisticated Blend of Wellness and Entertaining
At PURE Residential, we’re always excited to work with clients who have a clear vision – but trust us to elevate it with thoughtful design and execution. That was certainly the case with our Cranston basement renovation. The homeowners came to us with a desire to reimagine their lower level as more than just extra space – it needed to be purposeful, stylish, and seamlessly integrated into the overall lifestyle of their home.
They envisioned a refined, multipurpose area that could support both relaxation and personal wellness. The challenge? Taking an underutilized basement and transforming it into something remarkable. We took that vision and ran with it – designing and executing a full-scale transformation that included a climate-controlled wine room, a stunning new bar area, and a custom-designed home gym. The result is a basement that not only looks incredible but functions as a true extension of their home.
Too often, basements are treated as afterthoughts – dark, underutilized spaces relegated to storage or the occasional movie night. But at PURE Residential, we believe that a well-executed basement development can dramatically enhance a home’s livability and value. With thoughtful design, quality craftsmanship, and a clear vision, the lower level of a home has the potential to become one of its most exciting and purposeful areas.
That philosophy guided our approach to this basement renovation in Cranston. Our clients weren’t looking for a basic upgrade – they wanted a complete transformation. From day one, their vision was clear: to convert their basement into a stylish, multifunctional extension of their home that would cater to two core pillars of their lifestyle – entertaining and wellness.
We saw this project as an opportunity not just to develop more square footage, but to redefine how the basement could function and feel. This wasn’t about adding a few amenities, it was about delivering a complete basement development that matched the elegance, quality, and purpose of the main living spaces above.
We began by reconfiguring the layout to eliminate wasted space and improve flow between zones. Every square foot was reassessed and reimagined to better serve the clients’ needs. The former oversized bar was restructured to house both a dedicated climate-controlled wine room and a refined new bar area – offering a high-end setting for social gatherings. Meanwhile, a former bedroom was transformed into a sleek, high-performance home gym that blends seamlessly with the rest of the space.
Throughout the renovation, we introduced a curated mix of upscale materials, layered lighting, and custom millwork. These elements weren’t selected just for aesthetics – they were chosen for how they contribute to the functionality, comfort, and cohesiveness of the entire basement environment.
From the architectural detailing to the careful selection of finishes, every decision was made with purpose. The result is a basement that feels anything but secondary. It’s a polished, integrated part of the home – designed to be lived in, enjoyed, and shown off.
This project exemplifies what’s possible when a basement renovation goes beyond the basics. It demonstrates how a thoughtful basement development can unlock a new chapter of how a family lives, hosts, and thrives within their home. It’s not just a lower level – it’s a lifestyle upgrade.
One of the most dramatic and defining features of this basement renovation is the transformation of the original bar into a dual-purpose wine room and elegant new entertaining hub. While the previous bar offered generous size, it lacked refinement, cohesion, and functional intent. It was a space that felt unfinished – more of a placeholder than a destination. Our clients wanted more than just a place to serve drinks; they wanted a space that would inspire conversation, celebrate craftsmanship, and reflect their personal taste and lifestyle. We saw an opportunity not just to improve it – but to completely reimagine it.
Carving out part of the existing bar allowed us to introduce a dedicated, climate-controlled wine room – one that transcends simple storage to become a true centerpiece of the space. Framed behind a custom-engineered floor-to-ceiling glass enclosure, the wine room is both physically and visually connected to the rest of the basement, creating an intentional sense of flow and openness while clearly defining the room’s purpose.
Inside, custom millwork and wine racking were tailored to the clients’ growing collection. We used a combination of horizontal bottle cradles and label-forward displays, designed not only for efficient organization but also to turn each bottle into part of the overall aesthetic. The racks themselves were crafted in a matte black powder-coated metal with natural wood accents – an elegant blend of industrial edge and warmth that complements the surrounding finishes.
To protect and preserve the integrity of the wine, we worked closely with HVAC specialists to install a discreet, split-system climate control unit – capable of maintaining precise temperature and humidity levels year-round. This ensures optimal aging conditions, no matter the season. The system was integrated seamlessly into the design, with minimal visual impact and no compromise to the room’s sleek lines.
Lighting played a pivotal role in shaping the mood. We layered low-voltage LED ambient lighting behind racking and along the perimeter of the glass enclosure. This subtle glow highlights the textures of the bottles and cabinetry while creating a soft, inviting atmosphere. The lighting is zoned and dimmable, allowing the space to shift from subtle backdrop to dramatic focal point depending on the occasion.
The wine room is more than just functional – it’s a conversation piece, an architectural feature, and a curated experience. Every detail, from the alignment of the racking to the seamless door hardware, was selected to evoke a sense of luxury and intentionality. It doesn’t just house wine – it celebrates it.
Adjacent to the wine room, we completely rebuilt the bar from the ground up, giving it a new identity that blends modern hospitality with timeless materiality. The design balances rich textures and clean lines to create a space that feels both inviting and upscale – ideal for everything from casual evenings to formal entertaining.
We started with custom cabinetry in a deep walnut stain, chosen for its warmth and natural grain. The cabinetry was tailored to accommodate a wide array of storage needs, including built-in drawers for bar tools, open shelving for display, and concealed compartments for small appliances. A dedicated beverage fridge and under-counter wine cooler were seamlessly integrated, with custom paneling that maintains the aesthetic flow.
For the bar top, we selected a statement piece of natural quartzite – a durable yet striking surface that adds depth and drama with its unique veining and movement. The waterfall edge detail on one side creates a sculptural quality, grounding the bar as a substantial architectural element in the room.
Stone accents along the backsplash and lower face of the bar bring texture and visual interest, while subtly echoing other material choices throughout the basement. Thoughtful lighting – concealed under cabinetry and over the counter – ensures a flattering glow that enhances ambiance while offering practical task lighting when needed.
Functionally, the bar is a hub for hosting, thoughtfully laid out to accommodate multiple guests and bartenders without feeling cramped. It flows effortlessly into the lounge and adjacent entertainment areas, encouraging natural interaction and movement throughout the space.
Together, the wine room and bar establish a powerful focal point in the basement, blending modern craftsmanship with purposeful luxury. They speak to the client’s love for entertaining and their appreciation for design that doesn’t just look good – but lives well.
Adjacent to the wine room, we created a completely reimagined bar space – warm, inviting, and luxurious. We used a rich palette of wood tones, stone accents, and custom cabinetry to set a sophisticated tone. A bespoke bar top made from natural stone adds texture and depth, while high-end hardware finishes tie the space together.
The cabinetry was custom-built to accommodate everything from glassware and liquor storage to under-counter appliances and bar tools. Integrated lighting ensures both functionality and ambiance, whether the space is being used for an intimate nightcap or a lively gathering.
The bar serves not only as a place to pour drinks – it’s a gathering hub. Thanks to the thoughtful layout, it naturally connects with the surrounding spaces while maintaining its own identity and vibe.
With the entertaining elements in place, the second focus of the renovation was wellness – and that came to life in the form of a home gym that’s as beautiful as it is functional.
The space previously served as a bedroom, but it didn’t reflect the clients’ lifestyle or daily routine. We knew we could do better – transforming it into a personal wellness studio that encourages use without sacrificing style.
To keep the space visually connected to the rest of the basement, we installed a floor-to-ceiling glass wall. This choice adds modern edge and transparency, creating an open-concept feel while still defining the gym as its own zone.
Inside the gym, we paid close attention to materiality. Durable yet elegant rubberized flooring ensures safety and comfort during workouts, while soundproofing elements were discreetly incorporated to maintain peace in the rest of the home. Custom millwork offers sleek storage for equipment, towels, and accessories, keeping the space clutter-free and polished.
A full mirrored wall enhances both natural light and functionality, making the space feel larger and more open. Lighting was layered to accommodate different workout needs – brighter for high-energy sessions, and dimmable for yoga or recovery work.
Although the wine room, bar, and gym all serve different purposes, they were designed to feel cohesive as part of a singular, elevated space. We achieved this through consistent materials, a unified color palette, and strategic layout planning.
The transition from one space to the next feels natural and intuitive. You can easily move from a workout in the gym to a glass of wine at the bar, or host guests who seamlessly float between lounging, sipping, and engaging.
Attention to detail was critical throughout – from millwork and finishes to the flow of lighting and air circulation. We worked closely with trades and designers to ensure every component of the renovation complemented the next.
No renovation is without its unique challenges, and this project had a few worth noting.
- Working Within Existing Constraints
The original bar space was massive but lacked balance. Reworking that footprint without making the space feel crowded or awkward was a careful process. By relocating portions of cabinetry, integrating the wine room, and adjusting the ceiling lighting layout, we created a more elegant and proportional layout. - Soundproofing the Gym
With the gym located near entertaining zones, noise bleed was a concern. We incorporated additional soundproofing within the walls and ceiling, ensuring that even high-intensity workouts wouldn’t disrupt the peace of the rest of the home. - HVAC & Climate Control Integration
Introducing a climate-controlled wine room meant working around existing mechanical systems. We collaborated closely with HVAC specialists to ensure proper zoning, vent placement, and humidity control – all while maintaining a clean visual profile.
The completed renovation is a testament to what’s possible when thoughtful design meets skilled craftsmanship. What was once a standard, underutilized basement is now a stunning multipurpose space that enhances daily living and entertaining alike.
The wine room and bar offer a high-end lounge feel perfect for socializing, while the gym provides a dedicated and inspiring space for wellness. But more than that, the entire basement now feels like an extension of the home’s identity – cohesive, elevated, and uniquely suited to the homeowners’ lifestyle.
From day one, our clients were actively engaged in the process, bringing great energy and ideas to the table. Their feedback on the finished space? Overwhelmingly positive.
They love how the design reflects their tastes, how the gym encourages consistent use, and how the wine room creates a sense of occasion. But perhaps the greatest compliment was this: “We find ourselves spending more time down here than we ever imagined. It doesn’t feel like a basement anymore – it feels like one of the best parts of our home.”
Basements deserve more than just basic treatment – they hold incredible potential for adding value, function, and luxury to a home. This Cranston renovation proves that with the right vision and execution, a basement can be transformed into a space that not only supports a lifestyle but inspires it.
Whether it’s pouring a drink, hosting a gathering, or starting your day with a focused workout, this basement delivers – and we were honoured to bring it to life.
Looking to transform your space?
PURE Residential is proud to bring dreams to life—one renovation at a time. Whether you’re starting with a vision or need help building one, we’re here to guide you every step of the way. Reach out today to talk about your next project—we’d love to hear your story.
Download the PDF of the Project Story here!

