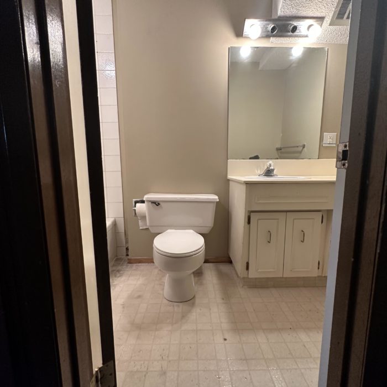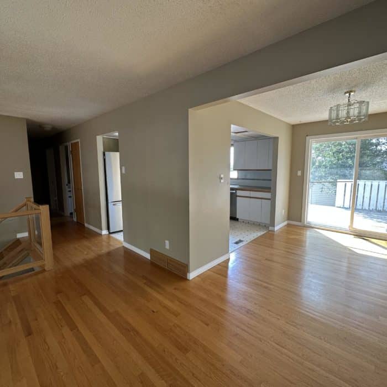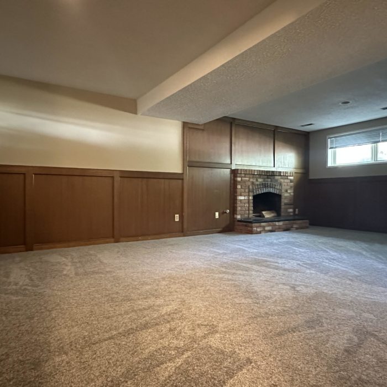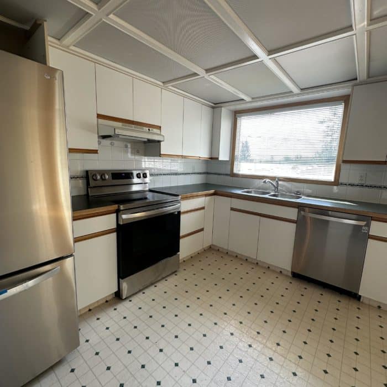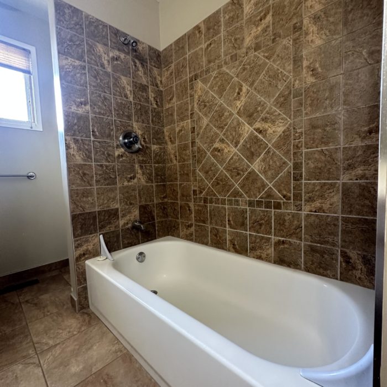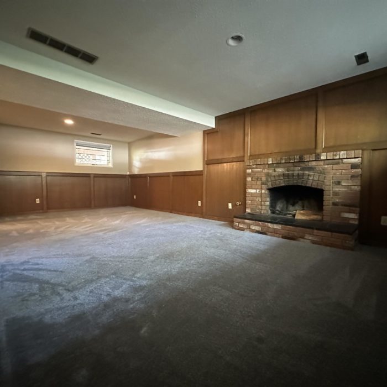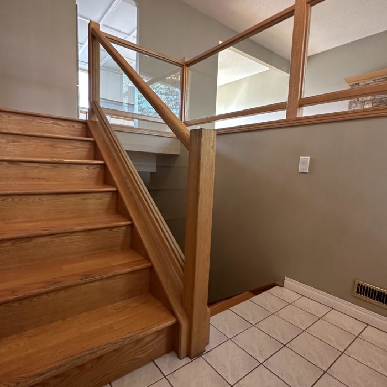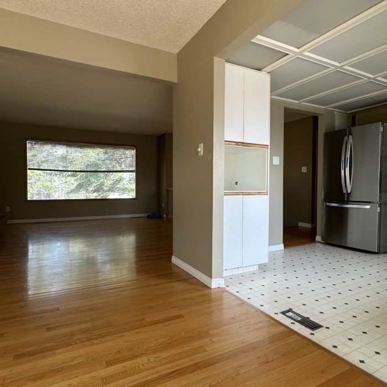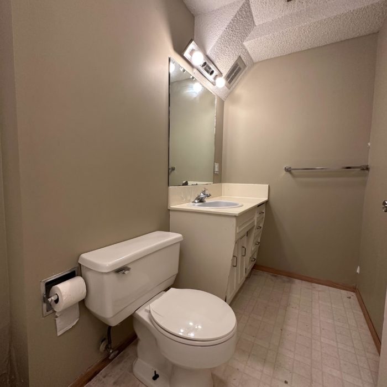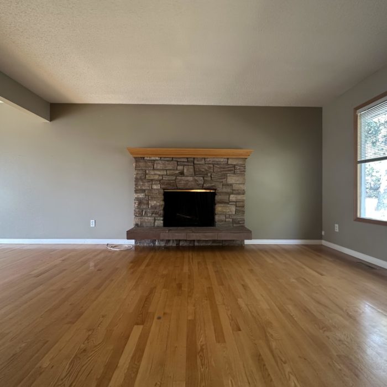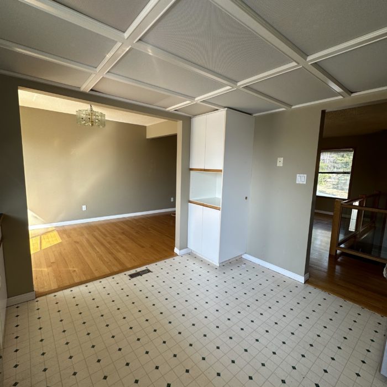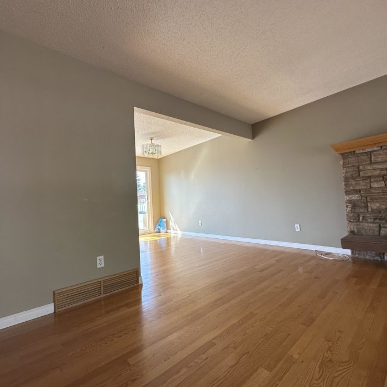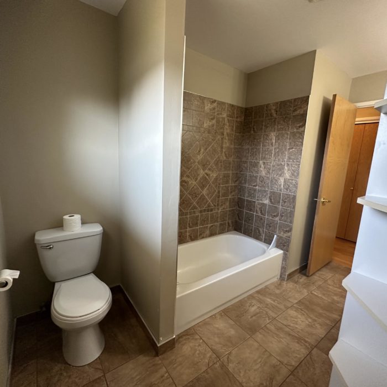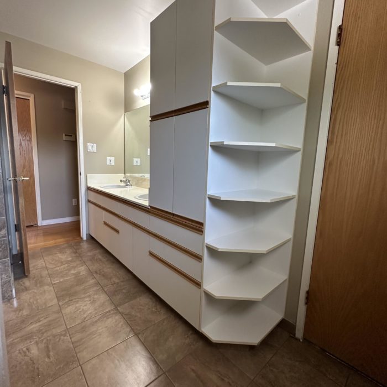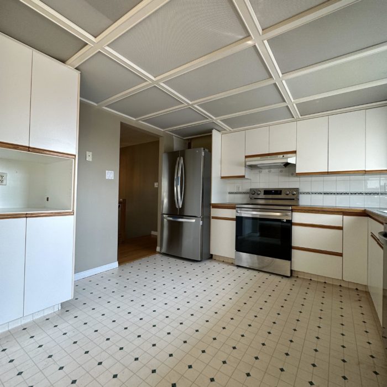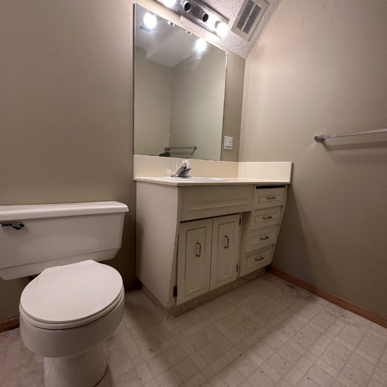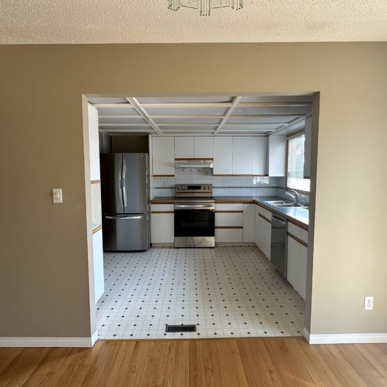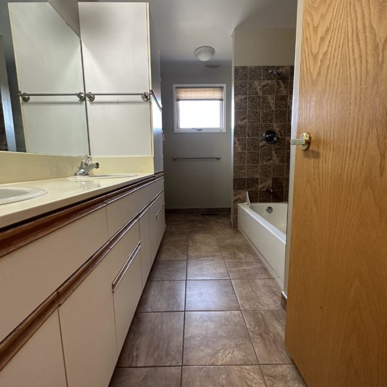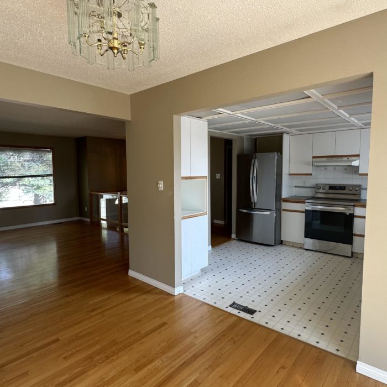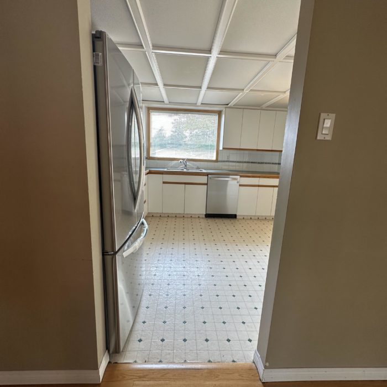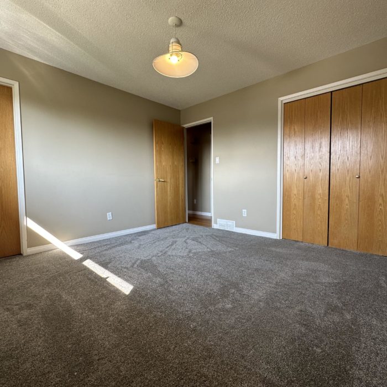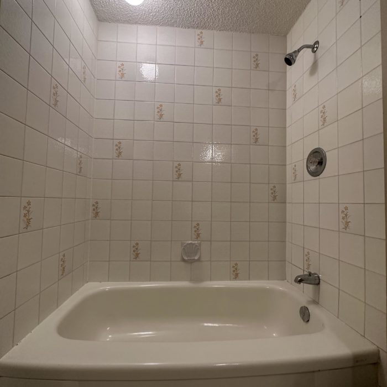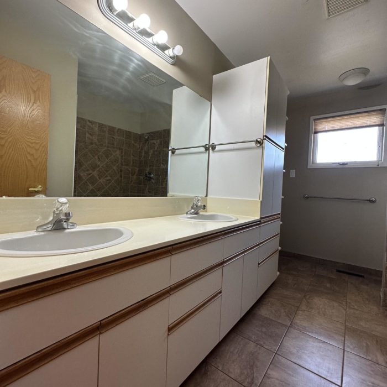Projects
The Blue Oasis
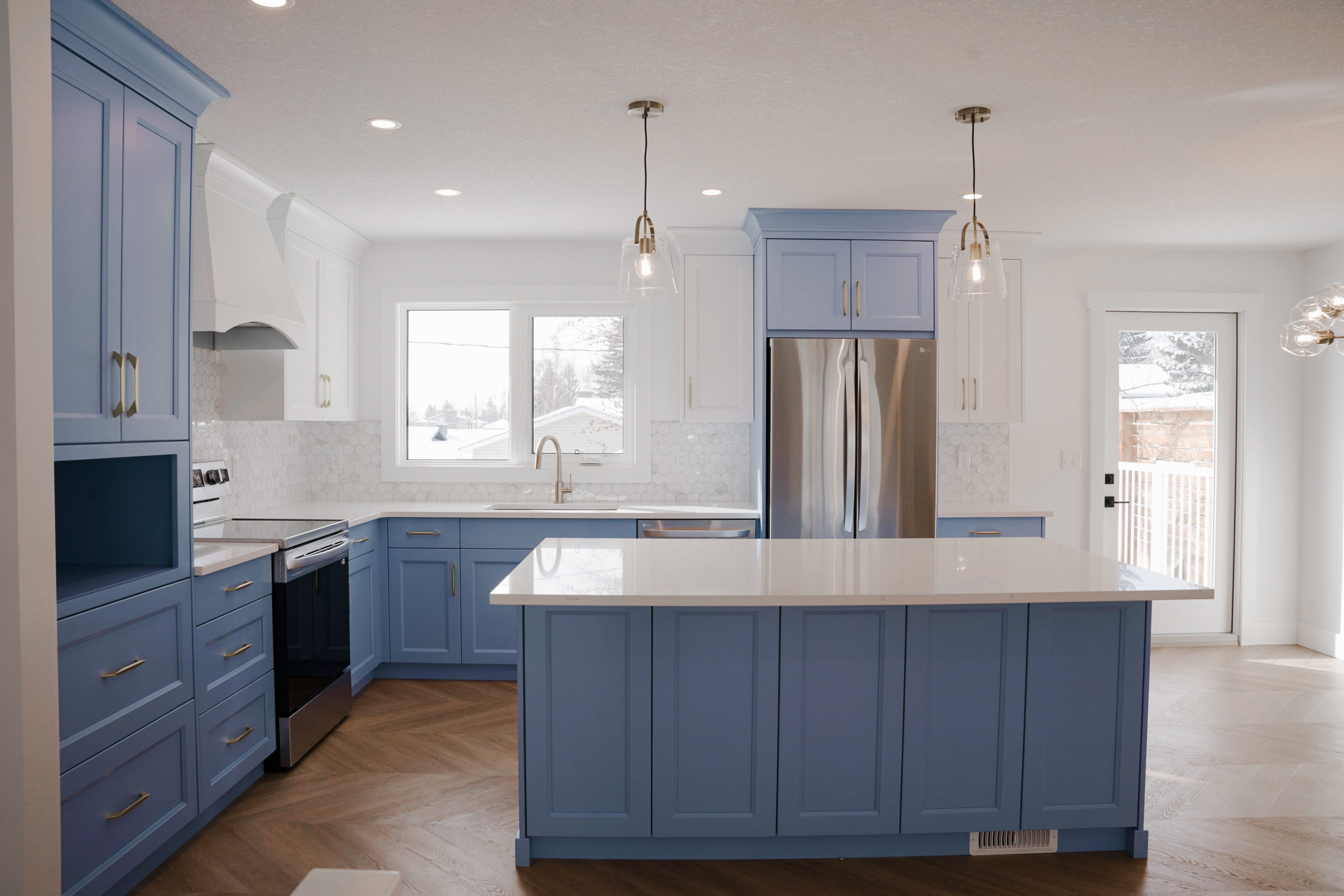
Silver Springs Renovation
Whole Home Transformation – 1,154 sq. ft. Main Floor | 1,154 sq. ft. Lower Level
This full bungalow renovation was all about creating a fun, vibrant space that brings joy to our clients every day. The project included asbestos abatement, structural engineering and a complete reconfiguration to achieve an open-concept design. By incorporating bold colors, unique patterns, and rich textures, we crafted a one-of-a-kind home that blends modern functionality with timeless charm.
This project was an exciting challenge, full of surprises that come with home renovations. The result? A stunning, joyful space that perfectly reflects our client’s vision.
Project Highlights:
Full demolition and interior wall removal for an open, airy layout.
Professional asbestos abatement for a safe and clean renovation.
Structural engineering – flush beam installation to support open-concept living.
New windows and doors to enhance natural light throughout the home.
Custom kitchen design with personalized finishes.
Reconfigured bedrooms for more space and larger closets.
Spa-inspired bathrooms.
A new gas fireplace as a striking focal point on the main floor.
Basement transformation while preserving the original brick – honoring the history of the home.
PROJECT STORY: A vibrant whole-home bungalow renovation in Silver Springs, Calgary
1,154 sq. ft. Main Floor | 1,154 sq. ft. Lower Level
In the quiet, well-established neighborhood of Silver Springs in Northwest Calgary, this charming bungalow had great bones and decades of memories, but it was time for a fresh start. Our client came to us with a vision: to completely reimagine their home into a vibrant, joyful space that would reflect their personality while providing modern functionality, comfort, and flow.
This full-scale renovation spanned every inch of the bungalow’s 2,308 developed square feet, transforming both the main floor and lower level. It was a project filled with creativity, challenges, and custom solutions – from bold color choices and custom cabinetry to structural engineering and asbestos abatement. The result? A stunning, one-of-a-kind home that balances playful design with smart planning – and most importantly, brings joy to our clients every single day.
As with many homes built in the 1970s, demolition revealed its fair share of surprises. Before any transformation could take place, we conducted a thorough asbestos inspection. The results confirmed the presence of asbestos-containing materials, requiring professional abatement before we could proceed. Thanks to our in-house restoration division, we were able to handle this process quickly and safely, minimizing delays while ensuring full compliance with Alberta health and safety regulations.
With the site cleared and safe, we moved into the structural phase. Our client dreamed of an open-concept main floor that felt bright, connected, and modern. To achieve this, our team collaborated with structural engineers to remove interior walls and install a flush beam, eliminating the need for intrusive bulkheads and creating uninterrupted sightlines between the kitchen, dining, and living spaces. This one change redefined the entire main floor, setting the tone for the cohesive design that followed.
Natural light was a top priority for the homeowner, and our next step was to enhance that flow with all-new windows and doors. Energy-efficient, stylish, and placed to maximize daylight, the new installations completely changed the atmosphere of the home.
We also designed and built a new rear deck, creating a stronger indoor-outdoor connection and giving the clients a beautiful space to enjoy Calgary’s warmer months. Whether entertaining outdoors or simply stepping out with a morning coffee, this new feature expanded the home’s livable space and brought another layer of functionality and charm to the project.
The heart of this Silver Springs bungalow renovation is undoubtedly the show-stopping custom kitchen – brought to life in a bold, custom periwinkle hue selected by the homeowner. This striking colour choice is fresh, playful, and completely unexpected, instantly setting the tone for the rest of the home’s vibrant personality.
From the start, we collaborated closely with the client to design a kitchen that not only made a statement but functioned flawlessly for their day-to-day life. Every inch of the space was thoughtfully considered to support how they cook, entertain, and gather with family and friends.
The result? A kitchen that’s as hardworking as it is beautiful – blending personality, function, and timeless design. Highlights include:
- A large, multi-purpose island with ample seating – perfect for everything from casual breakfasts to meal prep and socializing during gatherings.
- Full-height custom cabinetry, blending open shelving and closed storage to provide a clean, tailored look while maximizing functionality.
- Quartz countertops that offer the ideal balance of durability and classic appeal.
- A hexagon tile backsplash that echoes through the home, creating a cohesive design language and adding subtle texture to the space.
- Sleek, modern hardware and lighting fixtures that complement the cabinetry’s bold colour while elevating the overall design.
- A custom hood fan feature that strikes the perfect balance – designed to stand out as a focal point while seamlessly blending with the surrounding cabinetry for a cohesive look.
- New appliances, carefully chosen and positioned to maintain the kitchen’s seamless, streamlined aesthetic.
This kitchen isn’t just a place to cook, it’s a focal point. The heart of the home. A conversation piece. A space that invites you in and reflects the homeowners’ vibrant taste and way of life. It’s the perfect example of how thoughtful design can transform a space into something truly special.
With key structural walls removed and new chevron-pattern luxury vinyl plank (LVP) flooring running seamlessly throughout, the once-divided main floor has been completely transformed. What was previously a series of compartmentalized rooms is now an expansive, connected living space that flows effortlessly from one area to the next. The living room, dining area, and custom kitchen now form a cohesive, multifunctional hub – perfect for everything from quiet evenings at home to vibrant family gatherings.
Our team worked closely with the homeowners to design a layout that is not only beautiful but built to last. Every element – from lighting placement and electrical access to furniture flow and sightlines – was carefully considered to ensure long-term flexibility and functionality. The result is a floor plan that feels natural, intuitive, and ready to evolve with the family’s needs.
Natural light now floods the space, accentuating the bold patterns, rich textures, and a calming palette of soft neutrals that anchor the design. Whether curling up with a good book, entertaining friends, or spending quality time with loved ones, every corner of the main floor is now livable, welcoming, and full of life.
The original wood-burning fireplace on the main floor was a cherished feature for the homeowner, but it no longer aligned with the home’s updated aesthetic or their desire for convenience and efficiency. To bridge the gap between character and functionality, we converted the fireplace to natural gas – a modern upgrade that delivers instant warmth, low maintenance, and improved energy efficiency. The new design features a minimalist surround with clean architectural lines, paired with fresh finishes that echo the home’s sophisticated material palette. As a result, the fireplace has become a striking yet understated focal point that complements the open-concept layout and anchors the living area with a sense of quiet luxury.
Downstairs, we chose a different approach to honor the home’s history. The original wood-burning fireplace in the lower level was preserved in its existing form, serving as a nostalgic nod to the home’s mid-century roots. However, it wasn’t left untouched – our team cleaned up the brick surround and added wall paneling with a new coat of paint, which tied into the renovation. The result is a cozy, character-rich centerpiece that brings warmth and personality to the basement living space. By blending modern upgrades with thoughtful preservation, both fireplaces now contribute uniquely to the home’s story – one forward-looking, the other rooted in legacy.
To better suit the homeowners’ lifestyle and long-term needs, we reimagined the layout of the upper level by combining two smaller bedrooms into a single, expansive primary suite. This bold reconfiguration transformed the space from standard and segmented into a luxurious retreat that feels both indulgent and highly functional.
At the heart of this transformation is a custom walk-in closet designed to rival a high-end boutique. Featuring a thoughtful combination of open shelving, soft-close drawers, and ample hanging space, the layout maximizes organization without sacrificing aesthetics. Smart storage solutions were integrated throughout, offering designated spots for everything from accessories and footwear to seasonal pieces, making daily routines more seamless and enjoyable.
The enlarged bedroom space also allowed for more intentional furniture placement, enhancing both flow and functionality. With room to include a cozy reading nook, a king-sized bed, and additional personal touches, the suite exudes a calm, sanctuary-like atmosphere – perfect for winding down after a long day.
By prioritizing both comfort and practicality, this reimagined primary suite strikes the perfect balance between form and function. It’s a private haven within the home, tailored to the clients’ unique vision of modern, livable luxury.
Both bathrooms in the home were fully renovated and redesigned to feel serene, clean, and luxurious. Each bathroom features:
- New custom vanities with quartz countertops
- Updated plumbing fixtures in sleek, contemporary finishes
- Marble tile work in playful but elegant patterns
- Improved layouts for better function and flow
The design approach leaned into spa-like comfort while keeping the style aligned with the rest of the home – colorful, curated, and full of thoughtful detail.
The 1,154 sq. ft. lower level of this home received just as much attention as the main floor, ensuring a consistent design language and elevated feel throughout the entire residence. While the original wood-burning fireplace was preserved to maintain a sense of heritage and warmth, the rest of the space underwent a comprehensive transformation.
A flush ceiling beam was strategically installed to open the layout without sacrificing structural integrity, creating a more expansive and visually seamless ceiling line. This subtle yet impactful feature allowed for better flow between zones and gave the basement a more polished, integrated appearance.
Fresh wall paneling was added to introduce architectural interest and texture, lending the space a tailored and timeless feel. Paired with a new coat of soft, neutral paint, the walls now contribute to a cozy and welcoming atmosphere that still feels bright and fresh. Updated lighting fixtures throughout the lower level elevate the ambiance and ensure every corner feels intentionally designed. Whether it’s task lighting for hobbies or soft illumination for movie nights, the lighting plan enhances both functionality and comfort.
This renewed lower level now serves as a flexible extension of the home—ideal for relaxing with family, pursuing creative projects, or accommodating overnight guests. With upgraded finishes, a cohesive palette, and thoughtful design elements, the basement is no longer just an afterthought, it’s a fully realized living space that echoes the personality and charm of the entire home.
From the beginning, this renovation was about more than just updating finishes. The goal was to create a space that felt deeply personal, full of joy, and unapologetically vibrant.
Color played a huge role in bringing that vision to life. The custom periwinkle kitchen, playful tile choices, and curated palette of accent colors brought energy to every space. At the same time, warm wood tones, clean white walls, and layers of texture balanced out the bold choices, making the entire home feel both exciting and grounded.
This balance of bold design and practical functionality is what made the project truly unique.
Like many full-home renovations, this project wasn’t without its challenges, from asbestos remediation to structural changes and unexpected discoveries during demolition. But every challenge was met with a solution-oriented mindset, and thanks to strong collaboration between our team, our trusted trades, and the clients, we stayed on track and on vision.
The result is a completely transformed home that feels authentic, beautiful, and built to last.
Our favorite part of this renovation? Seeing the joy on our clients’ faces when they walked into their new home. This wasn’t just a renovation – it was a reinvention of how they live every day.
Their feedback highlighted how much they loved being involved in the design process, how every detail reflected their taste, and how the new layout finally allowed their home to “work” for them again. From the custom kitchen to the cozy fireplace to the deck where they now enjoy sunny mornings, every element came together to support their lifestyle and personality.
This Silver Springs whole-home bungalow renovation was one of our most exciting and rewarding projects to date. It perfectly embodies what we love about renovation: the ability to take something familiar and turn it into something extraordinary.
By combining bold design with smart planning and by honoring the home’s original charm while ushering in a new era of functionality and style, we helped our clients fall in love with their home all over again.
Whether you’re looking to reimagine a single room or transform your entire home, our team at PURE Residential is here to guide you every step of the way, with creativity, craftsmanship, and a commitment to bringing your vision to life.
Looking to transform your space?
PURE Residential is proud to bring dreams to life—one renovation at a time. Whether you’re starting with a vision or need help building one, we’re here to guide you every step of the way. Reach out today to talk about your next project—we’d love to hear your story.
Download the PDF of the Project Story here!

