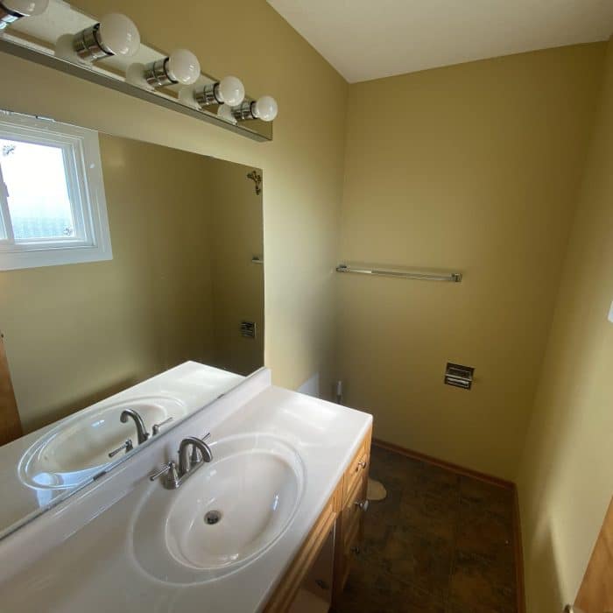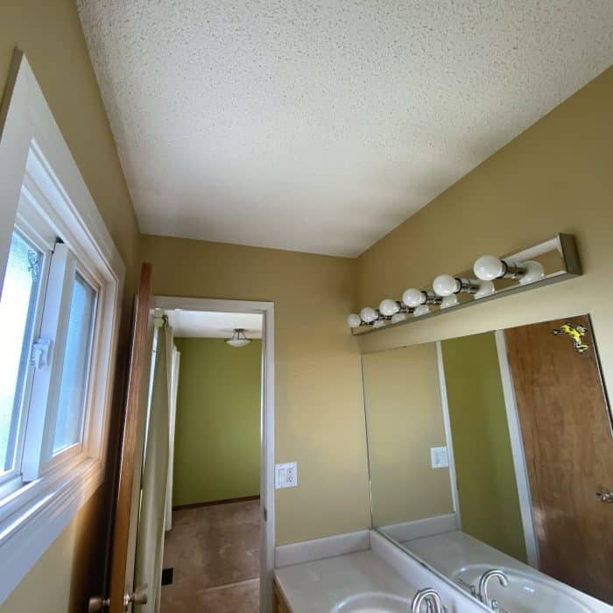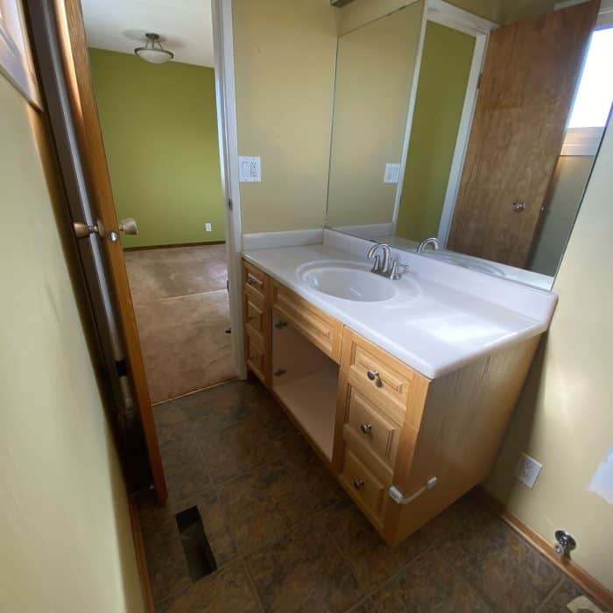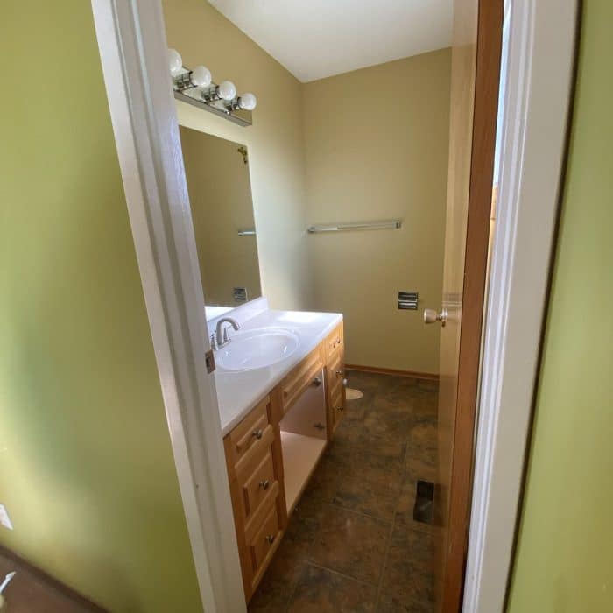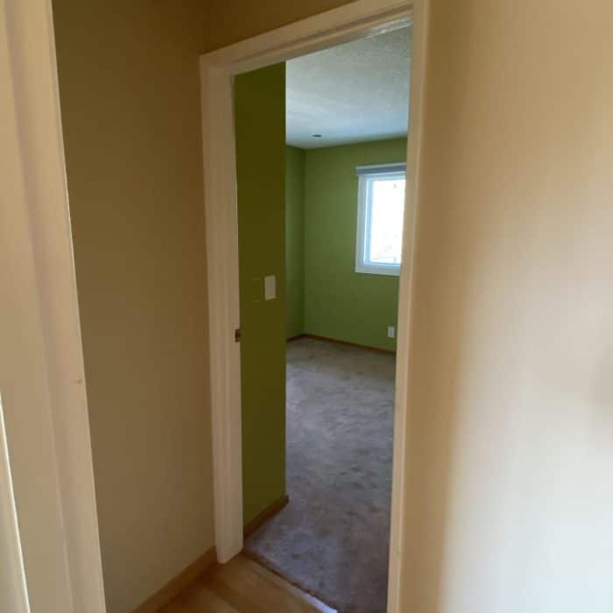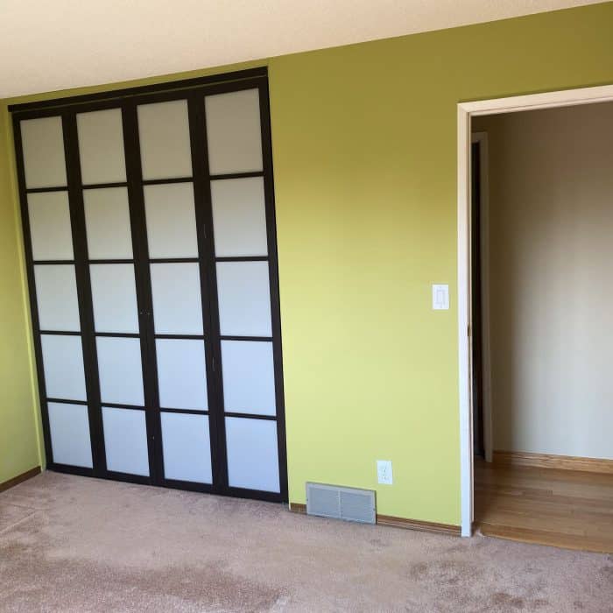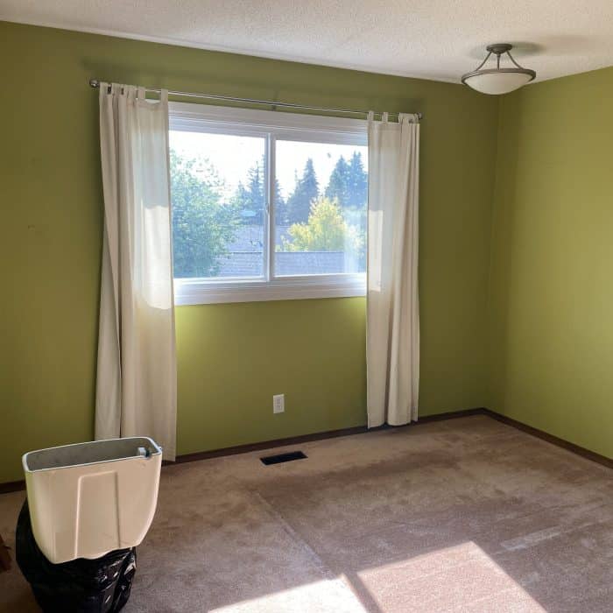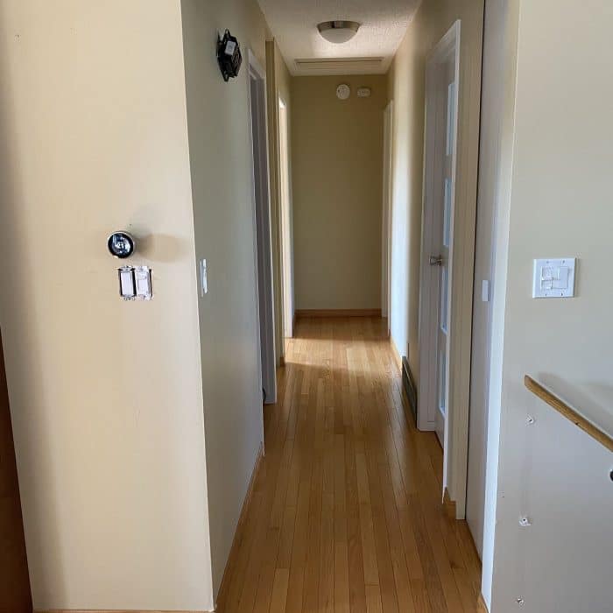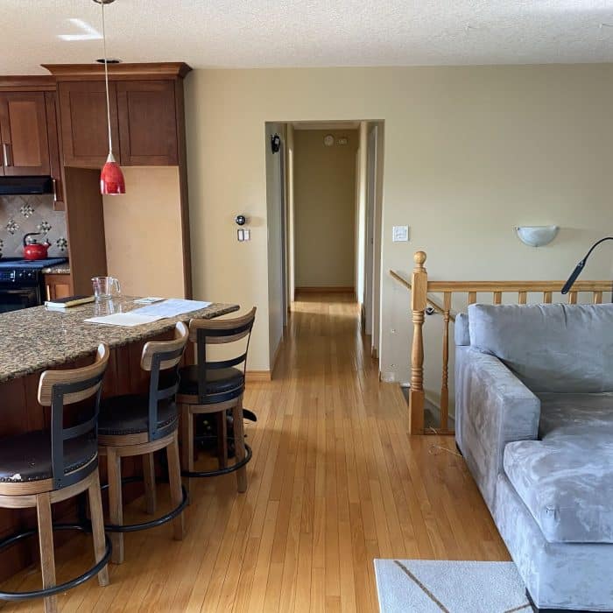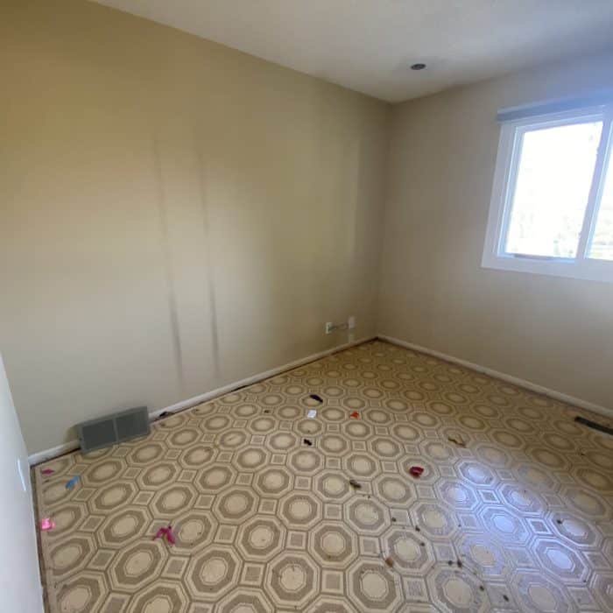Projects
Main Floor Refresh
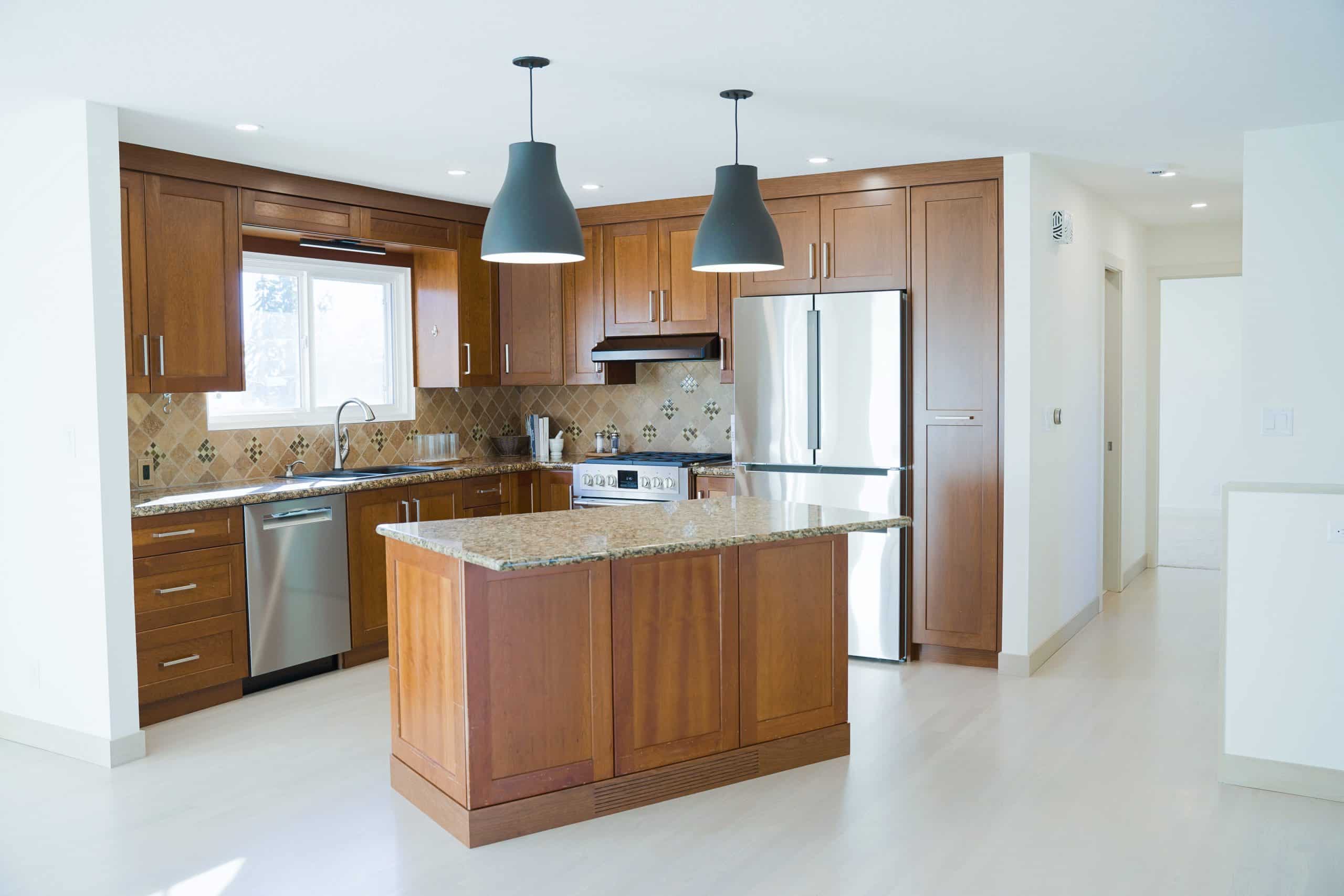
Main Floor Renovation | 1100 sq. ft.
This main floor renovation was such a rewarding transformation to bring to life. When our clients reached out, they were already seasoned renovators – having previously completed their basement, kitchen, an addition and even built a shop. With their busy family life, they decided it was time to hand the reins over to our team, and together we created something truly special.
The goal was to reimagine the existing main floor to include a larger primary suite with a spa-inspired ensuite, add a powder room, and design a functional home office that could double as guest room when needed.
After several meetings and finalizing all interior selections, demolition began and the reconfiguration took shape. We removed walls between two existing bedrooms and two bathrooms to create a spacious, serene, primary retreat. The new layout also introduced a vibrant powder room, a flexible office space, and beautifully refinished original hardwood floors throughout.
We are so grateful to our wonderful clients for trusting us with their home, and we couldn’t be happier with how the transformation came together.
Project Highlights:
Structural Reconfiguration – Opened up and optimized the main floor layout to enhance functionality and flow.
Spa-like ensuite – Featuring high-end finished, stunning tilework, a freestanding
bathtub and custom cabinetry for a luxurious retreat.Custom walk-in closet – A thoughtfully design sanctuary for organization and ease.
Refinished hardwood floors – Preserving the homes original charm with beautifully restored hardwood throughout.
Vibrant powder room – A bold, color drenched space that adds personality and fun.
Refreshed living spaces – Seamlessly blending comfort, character, and practicality across the main floor.
PROJECT STORY: Huntington Hills Main Floor Renovation
When our clients in the established Calgary community of Huntington Hills reached out, they came as seasoned renovators. They had previously completed a basement development, remodeled their kitchen, built an addition, and even constructed a workshop. With a busy family life and a clear vision for a functional yet refined space, they decided it was time to hand the reins over to our team and together we embarked on a meaningful transformation of their main floor, creating something truly exceptional.
The project comprised approximately 1,100 sq ft of main floor space within a mature Calgary home – an ideal canvas for a thoughtful, lifestyle-driven renovation. Our goal was to re-imagine the existing layout and breathe new life into the home by introducing a larger primary suite with a spa-inspired ensuite, adding a powder room, and designing a multi-purpose home office that could easily convert into a guest room when needed. In short: this was not merely an update, but a full main-floor reconfiguration for modern family living.
In a city like Calgary, where home-renovation projects must often balance budget, timing, and functionality – this main floor remodel showcases how careful planning, skilled execution, and a refined aesthetic can come together to elevate everyday living.
Our first discussions with the clients revolved around how they live now, and how they want to live in the future. They had already done much of the heavy lifting elsewhere in their home; they now wanted a main-floor transformation that would serve as the heart of their home for years to come. We spent time understanding how the family uses the space like their morning routines, entertaining, working from home, hosting overnight guests and mapped out how to optimize flow, light, and function.
From those conversations emerged the key objectives:
- Create a generous primary suite that feels like a retreat, with a spa-inspired ensuite bath and custom walk-in closet.
- Introduce a fresh powder room for convenience and guest use, one that would bring color and personality.
- Design a home office that’s not only practical, but also flexible enough to function as a comfortable guest room.
- Preserve and enhance the home’s original charm including the existing hardwood flooring while modernizing the finish and layout to create a cohesive palette throughout.
- Improve the layout’s flow by removing non-essential walls and opening the plan in a purposeful way.
The concept design included a full demolition of two existing bedrooms and two existing bathrooms on the main floor, re-imagined delivering the new suite, powder room and office. We collaborated on interior selections – materials, finishes, fixtures, cabinetry, tilework, and lighting to ensure the remodel met our high standard for luxury, durability, and style. In a city like Calgary, where homeowners want renovation results that deliver both aesthetic and performance, every selection matters.
With selections in hand, demolition began. Walls were removed between the two existing bedrooms and the two bathrooms, creating a blank canvas for the new layout. This structural re-configuration allowed us to open the main floor, optimize circulation, and deliver a more cohesive and functional floor plan. The result: the new layout feels light, spacious and well-connected.
The heart of the renovation is the new primary suite, a serene yet luxurious oasis designed for comfort and everyday indulgence. We replaced two bedrooms and two bathrooms with one grand suite, featuring:
- A spa-inspired ensuite: We installed premium tilework, a freestanding bathtub, glass-enclosed shower, custom cabinetry and high-end fixtures to evoke the feel of a boutique spa.
- A custom walk-in closet: Designed for organization and ease, the closet features built-in cabinetry, shelving, hanging zones and a smooth connection to the ensuite.
- Refined finishes: From luxe hardware to understated lighting, each detail was selected to complement the high-end look and feel while still being practical for family living in Calgary.
- Seamless transition: The suite flows naturally from the main living area, providing privacy without feeling disconnected which is an important balance when renovating in a home with children and daily life in motion.
The spa-like ensuite exemplifies how a renovation in Calgary can transcend standard expectations. It is not just an upgraded bathroom, it is an experience, a personal retreat within a busy home.
Just off the main corridor lies the newly created powder room that has a small footprint, but big on impact. This vibrant space introduces bold color, playful finishes and refined millwork details, injecting personality into the home’s new layout. In many Calgary remodels, powder rooms become opportunities to take risks and delight guests and this one delivers. It stands out as a carefully considered accent space within the broader renovation, reinforcing the idea that every square foot matters.
One of the project’s unique features was a home office designed to flex into a guest room when required. Recognizing that families in Calgary often need dual-purpose spaces, we developed a layout that seamlessly adapts:
- Office comfort: Built-in desk, shelving, storage zones and task lighting support daily work-from-home functionality.
- Guest readiness: Thoughtful furniture planning, knock-down partitions, and flexible storage allow the room to transform into a welcoming guest space.
- Aesthetic coherence: The office/guest room reflects the same finishing palette as the main floor, ensuring it feels integrated – not an afterthought.
This dual-purpose room is a strong example of how a thoughtful renovation in Calgary can maximize convenience and versatility without compromising style.
A key part of preserving the home’s character involved refinishing the original hardwood floors throughout the main floor. Rather than replacing the floors entirely, we honored the existing material and upgraded it by restoring the warmth and continuity of the original wood while integrating the new layout and finishes. This approach appeals to Calgary homeowners who value both heritage and modern comfort. The decision to refinish rather than replace it also reflects an efficient use of resources – another important consideration in renovation projects today.
With the main structural changes complete, we shifted our focus to the broader living area. The refreshed living spaces include a living room and dining room with connections to the kitchen and the transition to the newly re-configured suite and office were designed to feel cohesive, comfortable and refined.
Key design decisions included:
- A consistent finish-palette across the main floor to unify the space and elevate everyday moments.
- Strategic lighting design to balance ambient, task and accent lighting – especially important in Calgary’s varying daylight hours.
- Millwork and custom cabinetry that integrate seamlessly with the architecture, adding function and elegance.
- Thoughtful flow that seamlessly connects the living room, dining area, home office/guest room and the new primary suite. Creating a main-floor suite of spaces designed to serve modern family life.
We are profoundly grateful to our clients for entrusting us with their home; despite having already completed substantial renovations themselves, they chose our team to deliver this next phase. Their confidence in our process, design sensibility and craftsmanship set the foundation for success.
Throughout the project we maintained open communication, detailed scheduling, and transparent processes – hallmarks of the Pure Residential approach. This transparency helped ensure that budget and timeline expectations were met, and that the clients remained engaged and informed. In Calgary’s competitive renovation market, reliable project management is just as essential as design and craftsmanship.
At project completion, the transformation is more than cosmetic. The redesigned main floor of this Huntington Hills home now functions with greater ease, elegance and purpose. The family flows from one space to the next with comfort and style. The primary suite offers a daily escape; the powder room delights; the flexible office/guest room supports both productivity and hospitality; the original hardwood floors anchor the home with warmth and continuity; the new layout enhances flow and usability.
From a PURE Residential renovation standpoint, this project exemplifies how a well-executed main-floor remodel can elevate a home’s function, aesthetic appeal and long-term value. It also demonstrates that thoughtful design, quality materials and skilled execution can work together to create spaces that feel intentional, elevated and timeless.
Why does this renovation matter in the context of Calgary’s home-renovation landscape? A few reasons:
- Functional optimization: Many Calgary homes built decades ago feature compartmentalized layouts or under-optimized use of space. This remodel re-thinks the main floor entirely, aligning with how modern families live today.
- Lifestyle upgrade: Rather than simply “renewing” the space, the project focuses on lifestyle – creating a retreat-quality primary suite, a flexible work/guest space, and refined main-floor living. That kind of lifestyle-driven renovation is increasingly what Calgary homeowners seek.
- Quality & detail: From custom millwork to premium finishes and hardwood preservation, the craftsmanship delivers long-term value – a key consideration when investing in a major Calgary renovation.
- Resale value: Although the clients intend to live in the home for many years, the improvements also significantly enhance the property’s appeal in the Calgary marketplace, which is important for future flexibility.
- Tailored and timeless: The design isn’t trendy for the sake of it. It’s tailored to the family and the home’s character, with finishes and layout decisions that will stand the test of time, very much aligned with the ethos of Pure Residential.
Every renovation offers insights—this project is no exception. A few highlights worth noting for other homeowners and teams tackling a main-floor remodel in Calgary:
- Early selection of finishes matters. By locking in interior materials and selections before major construction began, we avoided costly delays or indecision mid-build—a best practice in Calgary renovations.
- Flexibility in design is key. The dual home office/guest room demonstrates the value of thinking ahead: designing spaces that adapt to changing needs adds long-term value.
- Respect the original fabric. Refinishing the original hardwood floors rather than replacing them with preserved character and reduced waste, a win for aesthetics and sustainability.
- Open layout, intentional flow. Removing non-essential walls and rethinking circulation made a significant impact on how the space feels and functions, which is important for any main-floor remodel in Calgary.
- Communication throughout is critical. Even though the clients were experienced renovators, they still relied on our process for clarity, scheduling and coordination and staying in the home during construction added complexity we managed proactively.
This Huntington Hills main-floor renovation stands as a testament to what thoughtful, intentional design and expert execution can achieve. By partnering closely with the homeowners, re-imagining the layout, upgrading the finishes, and preserving the home’s character, we crafted a space that truly supports how the family lives today and how they will live tomorrow.
For Calgary homeowners contemplating a renovation, especially a main-floor re-design, this project highlights how the right team, process and vision can turn potential into performance. If you’re looking to elevate your home, whether through a full-floor transformation, a custom suite, or a flexible space upgrade in the Calgary market – we’re ready to help.
We are so grateful to our wonderful clients for trusting us with their home, and we couldn’t be happier with how the transformation came together.
Looking to transform your space?
PURE Residential is proud to bring dreams to life—one renovation at a time. Whether you’re starting with a vision or need help building one, we’re here to guide you every step of the way. Reach out today to talk about your next project—we’d love to hear your story.
Download the PDF of the Project Story here!

