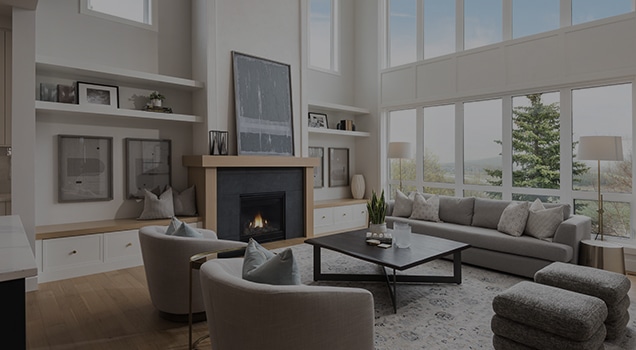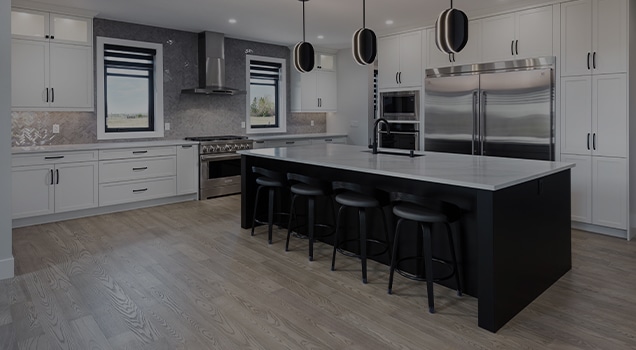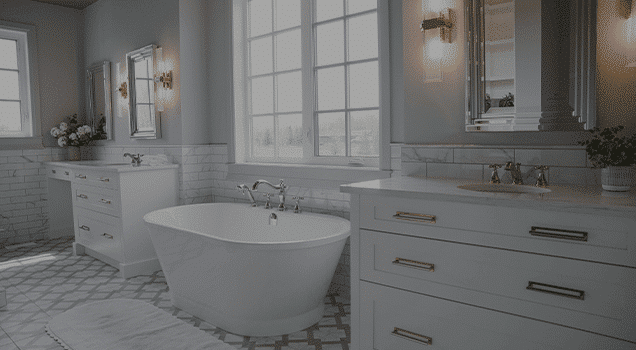As lifestyles evolve and families grow, the need for more space becomes not just a desire – but a necessity. At PURE Residential, we specialize in thoughtfully designed Additions and Carriage Suites that expand your home’s potential while enhancing its charm, function, and long-term value.
With extensive experience in custom home building and renovation, we understand that adding to your home is about more than square footage – it is about creating spaces that feel intentional, connected, and deeply personal. Whether you’re building upward, outward, or creating a separate dwelling entirely, we approach every project with the same dedication to quality, detail, and craftsmanship that defines all our work.
Home Additions offer the opportunity to reimagine your living environment – whether it’s a sun-drenched family room, a spacious new primary suite, or a full second story. We design these spaces to feel seamless integrating with the character and flow of your existing home while elevating its function and comfort.
Carriage suites, also known as laneway homes or garden suites, provide a smart and elegant solution for multi-generational living, guest accommodations, or rental income. These standalone dwellings are more than just extra space – they’re an extension of your lifestyle and a reflection of your values. Whether it’s independence for aging parents, a private retreat for adult children, or an income-generating opportunity, we craft each suite to support privacy, flexibility, and long-term livability.
Our addition and carriage suite solutions include:
- Integrated design that complements your home’s architecture and enhances curb appeal.
- Fully developed suites with kitchens, bathrooms, and living areas for true autonomy.
- Custom layouts tailored to your family’s unique needs and goals.
- Sustainable building practices that reduce environmental impact and improve efficiency.
- High-quality finishing and enduring materials that stand the test of time.
- Opportunity for accessibility features to support aging in place or mobility needs.
From concept to completion, we manage every detail – ensuring your addition or suite not only meets your vision but exceeds your expectations. Our process is rooted in transparency, collaboration, and a commitment to creating homes that feel as good as they look.
At PURE Residential, we don’t just build additions – we create opportunities. Opportunities for connection. For independence. For growth. And for building a home that supports the life you’re living now – and the one you’re dreaming of for the future.
Let’s expand your home and your possibilities, together.



