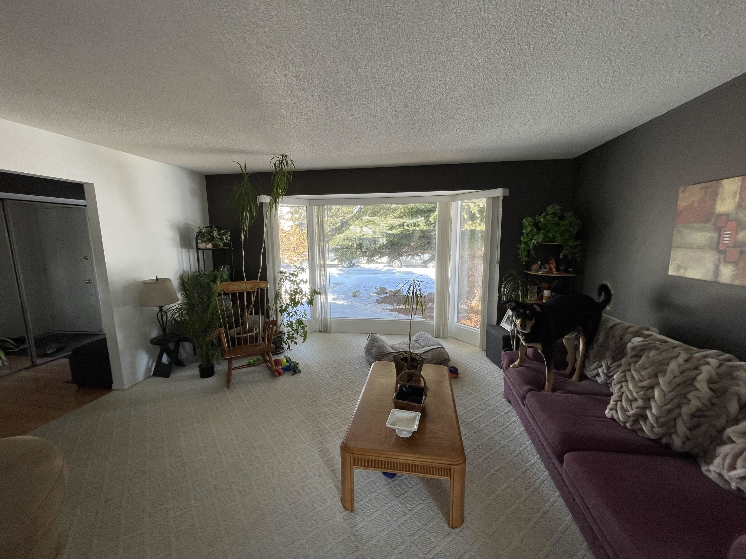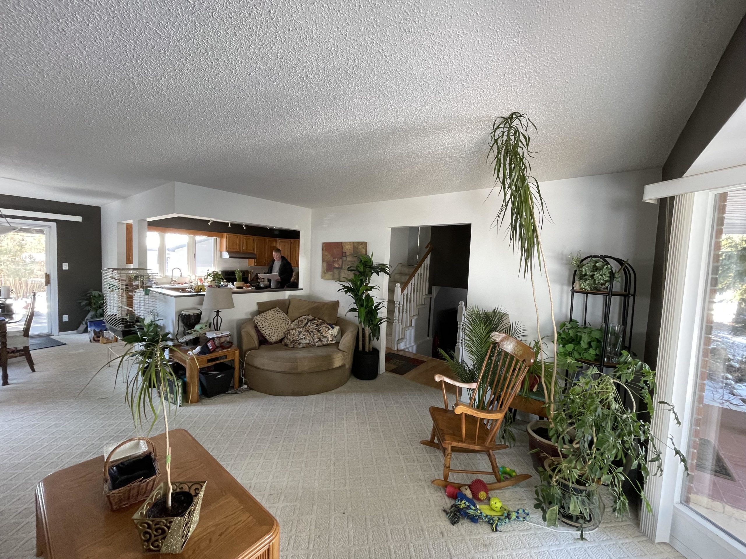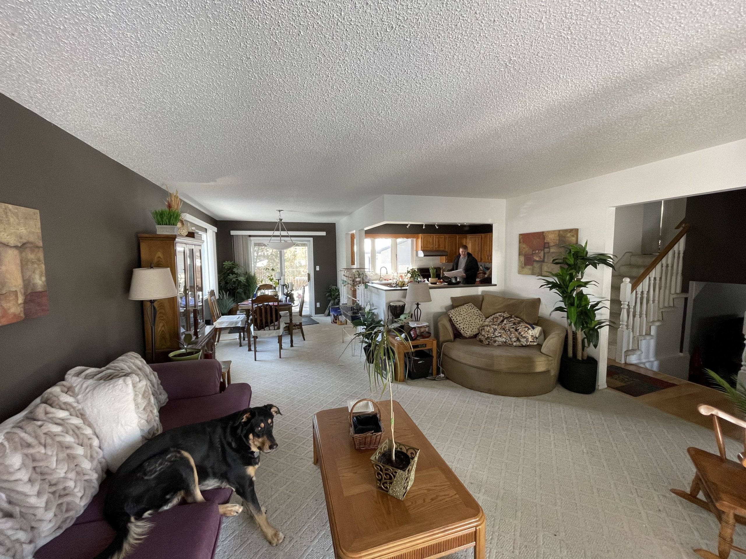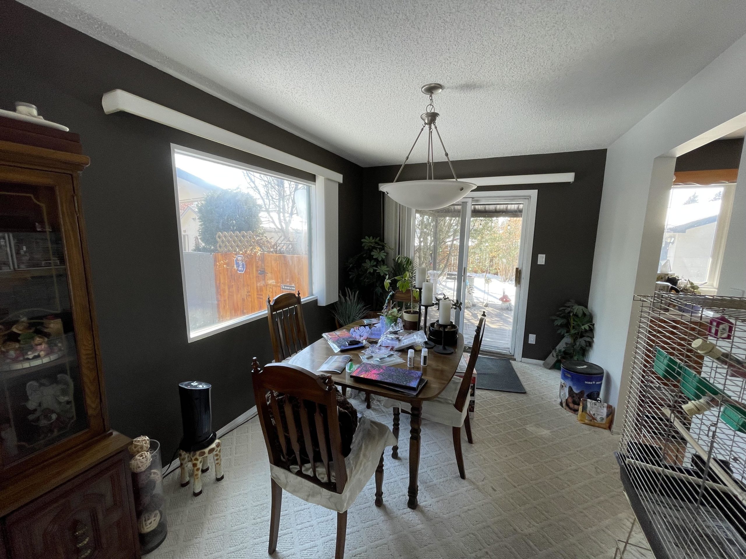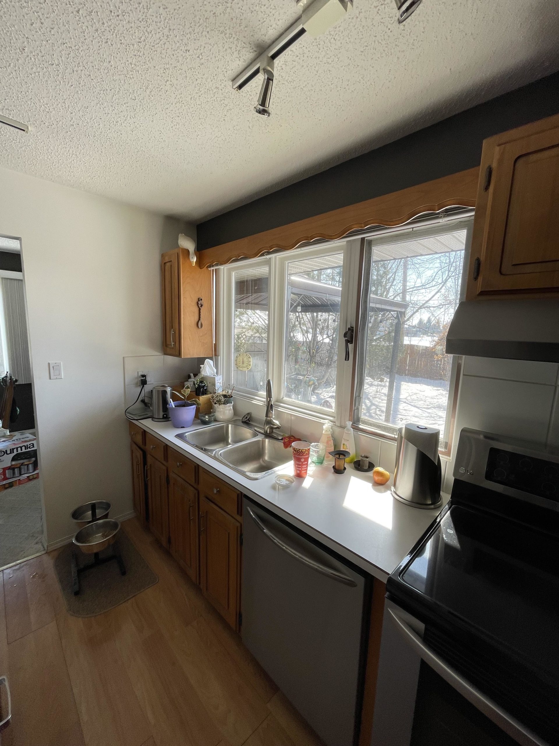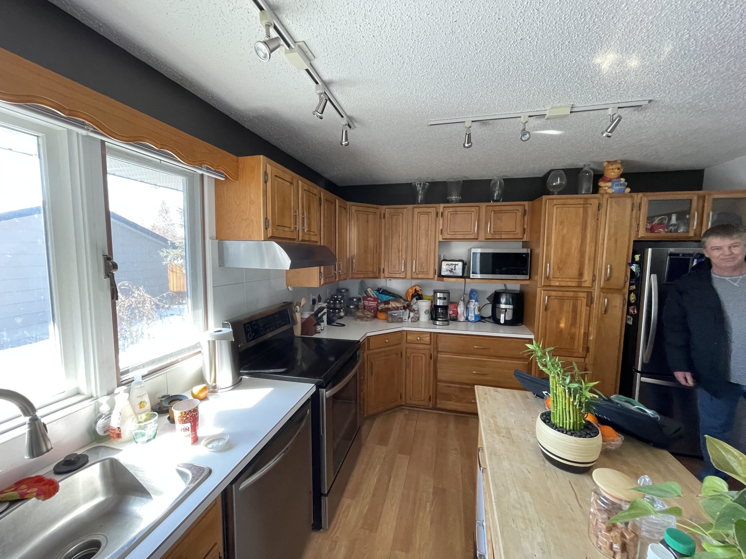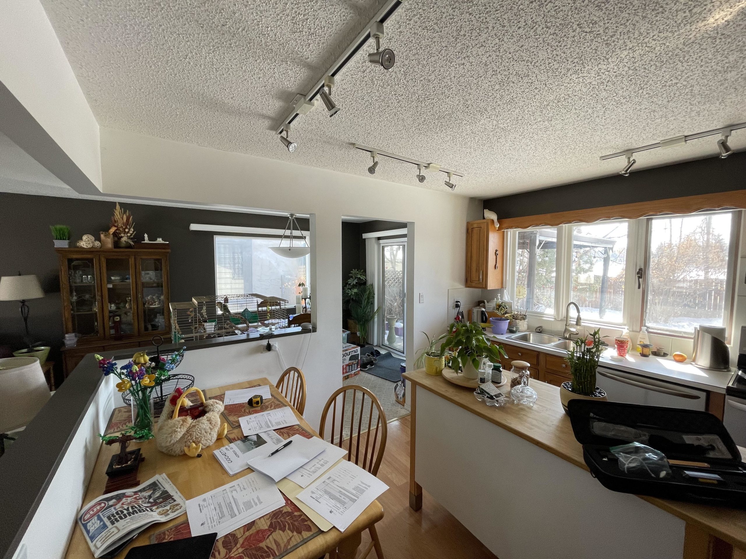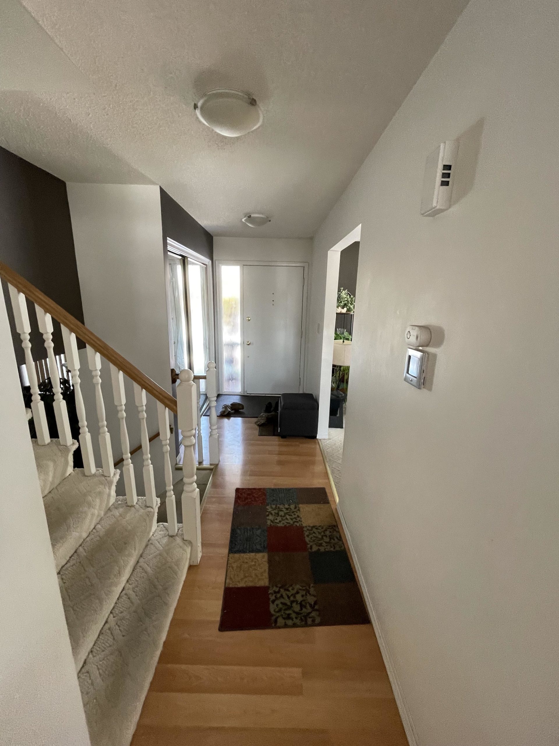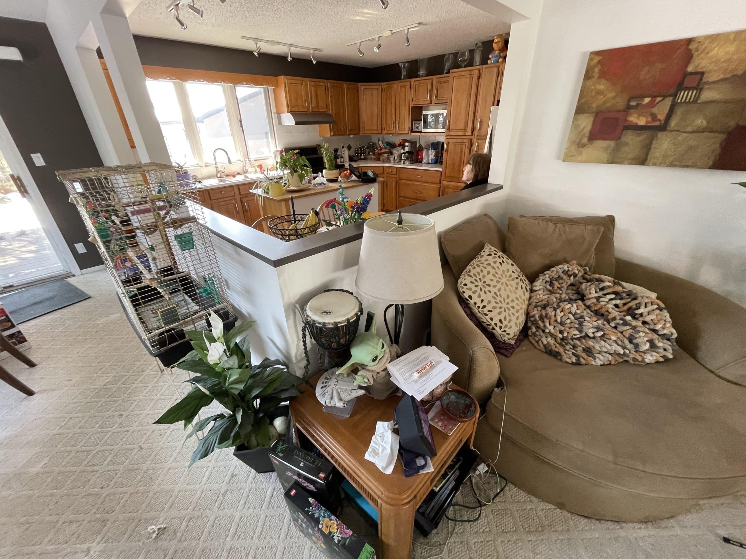Projects
The Parkland Glow-Up
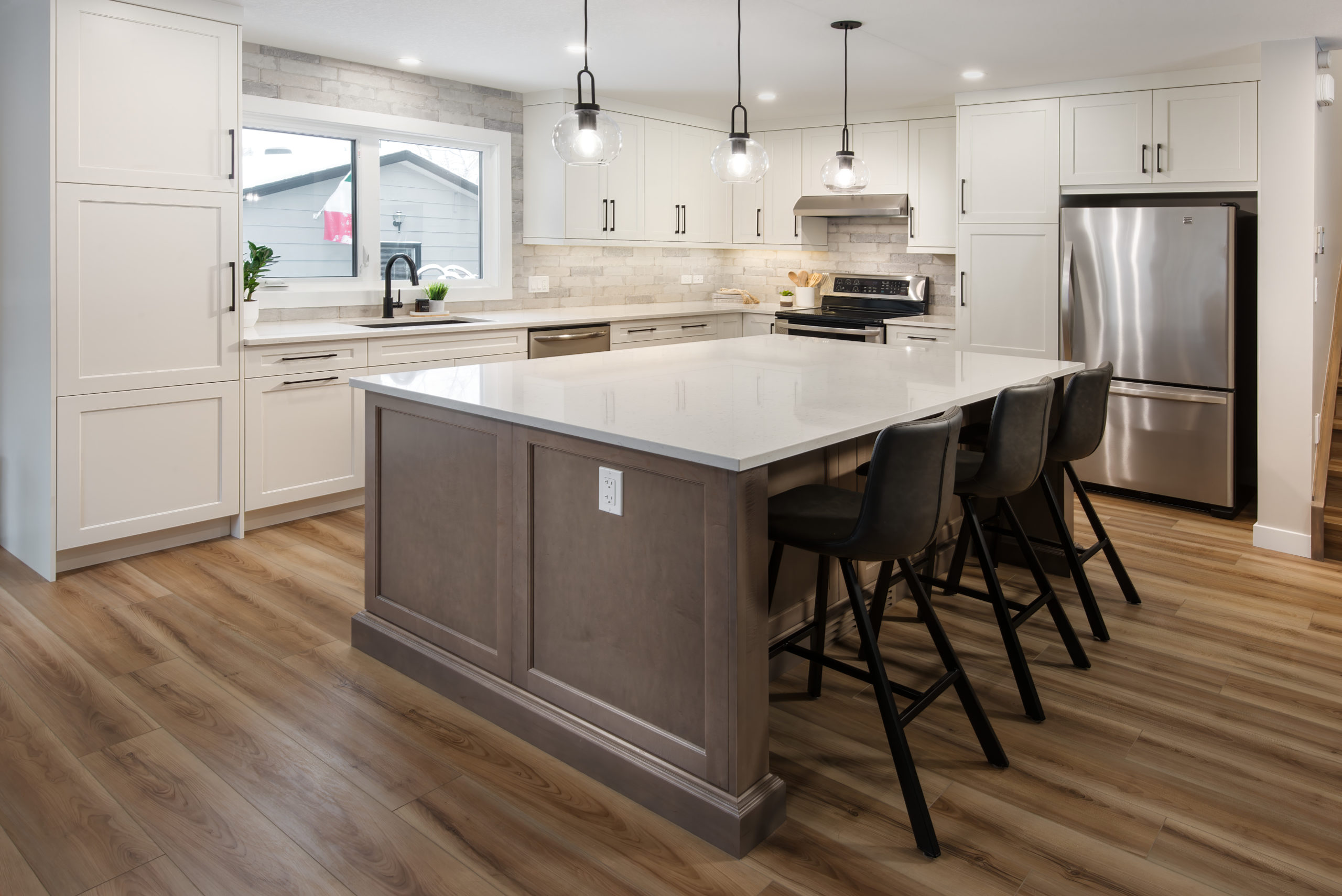
Parkland Renovation
This stunning main floor transformation in Parkland reimagined the space with a bright, open-concept design, maximizing natural light and functionality.
This project was truly one of our favorites! We are incredibly grateful for our wonderful clients – who have since become repeat clients and great friends.
Project Highlights:
-
Full main floor demolition, including interior wall removal.
-
Professional asbestos abatement for a safe, clean space.
-
Custom-designed kitchen with high-end finishes.
-
Seamless open concept living room and dining room.
-
Inviting front foyer with a custom built-in for a modern touch.
PROJECT STORY: A Seamless Transformation – Main Floor Renovation with Style, Substance, and Incredible Clients
This main floor renovation was a full transformation from top to bottom. The project involved a complete demolition, asbestos testing and removal with proper abatement procedures, and a thoughtful redesign that opened up the entire space. We installed luxury vinyl plank (LVP) flooring throughout, replaced all windows and doors, added a stunning custom kitchen, introduced a sleek modern railing, and built a stylish custom built-in at the front entrance. The new layout features a spacious open concept living and dining area, designed for connection, functionality, and a modern lifestyle. Most importantly, we had the privilege of working with what we truly believe were the world’s best clients, who brought positivity, trust, and enthusiasm to every step of the process.
Every successful renovation begins with a shared vision – and this one was no exception. During our initial meetings, the homeowners expressed their desire for a modern, open-concept main floor that would not only update the finishes but dramatically improve how they lived in their home. Their existing layout was closed off with compartmentalized rooms, dated, and lacked flow and functionality. The clients wanted a home that felt lighter, brighter, and more connected, especially between the kitchen, living, and dining areas.
Our goal was to take their vision and elevate it, ensuring that every design decision reflected their style and enhanced how they used the space day to day.
As is often the case with older homes, the demolition phase revealed a few unexpected challenges. Before proceeding with the major structural and design transformations, we conducted a comprehensive asbestos inspection of the existing materials. The results confirmed the presence of asbestos-containing materials, which required immediate and professional remediation to ensure the safety of everyone involved.
Fortunately, with our in-house restoration division – an experienced and certified team specializing in hazardous material handling – we were able to respond quickly and efficiently. A licensed asbestos abatement crew was deployed to safely remove all affected materials in full compliance with Alberta’s strict health and safety regulations. This critical step was handled seamlessly and with minimal disruption, thanks to our integrated service approach.
Throughout this process, our clients remained incredibly understanding and engaged. We made it a priority to keep them fully informed, providing regular updates and maintaining clear communication every step of the way. Once the site was cleared and deemed safe, we moved forward with a full interior demolition. Removing walls, ceilings, flooring, cabinetry, and fixtures. This clean slate sets the stage for a complete reimagining of the main floor, allowing us to bring our design vision to life.
One of the most impactful and defining features of this renovation is the dramatic shift to an open-concept main floor. We strategically removed non-load-bearing walls and reconfigured the layout to unify the kitchen, dining, and living areas into one expansive, flowing space. The result is a modern, airy environment that feels both cohesive and purposeful, tailored to the way the homeowners live and entertain.
But this transformation was about far more than just aesthetics—it was a lifestyle decision. The clients envisioned a home where they could gather with family and friends effortlessly, host celebrations with ease, and remain connected no matter where they were in the main area. By opening the space, we unlocked that potential, creating a natural sense of connection between zones while still allowing each area to serve its function.
The open-concept design also allowed us to maximize the home’s natural light. With fewer barriers to block windows or obstruct views, sunlight now travels uninterrupted from one end of the house to the other, making the space feel warmer, brighter, and more expansive. The new layout not only enhances the flow of light but also supports better ventilation and a more relaxed, comfortable energy throughout.
This level of openness adds a sense of versatility to the home. Whether it’s casual weekday breakfasts on the island, elegant dinners in the dining space, or cozy evenings by the fire in the living area, everything now feels intuitively connected. We also ensured that the updated floor plan supports long-term flexibility—whether the clients decide to rearrange furniture, add built-ins, or adapt the space for future needs, the layout is designed to grow with them.
This isn’t just a renovation—it’s a redefinition of how the home functions day to day. It’s a transformation that supports connection, comfort, and contemporary living—all within a beautifully cohesive design.
The kitchen is now truly the heart of the home—and it’s nothing short of breathtaking. Our team designed a fully custom space that blends form and function, combining high-end materials with an efficient, intuitive layout that reflects the homeowner’s love of cooking, hosting, and family connection.
From the moment you walk in, the kitchen feels warm, inviting, and meticulously tailored. Every element was chosen with purpose and care, balancing aesthetics with usability to create a space that supports everyday living and special gatherings alike.
Key features of this transformed kitchen include:
- An extra-large island with ample seating – perfect for casual meals, morning coffee, and lively conversations during dinner parties. The island also offers additional storage and prep space, making it as functional as it is beautiful.
- Full-height custom cabinetry – clean-lined and modern, with subtle detailing that gives a timeless appeal. Integrated storage solutions, including pull-out spice racks, tray dividers, and deep drawers, maximize organization and minimize clutter.
- A full-height pantry with oversized pull-outs – thoughtfully designed to store “Costco-sized” items with ease. This pantry adds serious functionality to the kitchen, giving the homeowner a place to neatly store bulk items without sacrificing style.
- Durable and elegant quartz countertops – chosen for their visual impact and low-maintenance surface, offering a perfect prep and serving area.
- A sleek full-height backsplash – adding subtle texture and interest without overwhelming the space, this backsplash ties the entire design together with understated sophistication.
- Professional-grade appliances – seamlessly integrated for a clean, streamlined appearance while delivering the performance needed for a passionate home chef.
- Layered, intentional lighting – from under-cabinet task lights to ambient pendants above the island, the lighting plan enhances both function and mood, creating a warm and welcoming atmosphere day or night.
This kitchen is more than just a beautiful room – it’s a hardworking, highly customized space that enhances the way the homeowners live every day. Whether cooking for the family or entertaining a crowd, this kitchen was built to perform without compromising on style.
Throughout the main floor, we installed luxury vinyl plank (LVP) flooring – a stylish and low-maintenance choice that brings warmth, texture, and durability to the space. The chosen finish complements the cabinetry and paint palette beautifully, creating a continuous visual flow from room to room.
LVP was the ideal solution for this busy household. It’s resilient to wear and tear, easy to clean, and offers the high-end look of hardwood without the upkeep. It also added warmth underfoot, making the space feel cozy and lived-in without sacrificing sophistication.
With the removal of walls and the addition of open sightlines, the staircase railing became a key visual element in the home. We installed a modern railing system with clean lines, contemporary materials, and a minimalist profile that perfectly suits the new aesthetic.
The railing not only meets building code and safety requirements, but it also contributes to the overall design of the space. It’s a perfect example of how functional features can double as design statements.
One of the standout features of the renovation is the custom-built-in unit we created at the front door. Designed to be both practical and beautiful, this built-in includes:
- Bench seating with hidden storage
- Wall hooks for coats and bags
- Overhead cabinetry to maximize vertical space
- A design that matches the rest of the millwork for a cohesive look
This feature turned what was once an overlooked entryway into a welcoming, functional, and stylish space that sets the tone for the rest of the home.
New windows and doors were installed throughout the main floor, dramatically improving energy efficiency, natural light, and curb appeal. The new units are not only more secure and weather-resistant but also more in line with the home’s modern aesthetic.
The choice of trims, hardware, and finishes brought everything together, ensuring that these essential elements didn’t feel like afterthoughts but integral pieces of the design.
With the interior walls removed and new flooring running seamlessly throughout, the transformation of the main floor is nothing short of remarkable. The once segmented layout is now a unified, open-concept space that feels bright, airy, and effortlessly welcoming. Natural light flows freely from one end of the home to the other, enhancing the sense of spaciousness and creating a warm, cohesive environment.
From the beginning, we collaborated closely with the homeowners to ensure every detail of the new layout was purposeful. Lighting placement, electrical access, furniture flow, and future flexibility were all carefully considered. Whether their needs change over time or the space evolves to accommodate new furniture, seasonal décor, or growing family traditions, this zone is designed to adapt gracefully.
Now, the living and dining areas strike the perfect balance between elegance and comfort. Whether it’s hosting guests for dinner, cozying up with a good book, or enjoying a casual family meal, the space supports a wide range of everyday moments and special occasions alike. We intentionally created visual and functional continuity between zones, allowing each area to shine on its own while still feeling connected to the larger design.
Every inch of the space has been optimized for usability and comfort—from the thoughtful lighting plan that creates ambiance at any hour, to the open sightlines that keep the kitchen, dining, and living areas visually linked. This is more than just a renovation—it’s a reimagining of how the home feels, flows, and functions.
No case study would be complete without acknowledging the clients who made this project such a joy to work on. From the very beginning, they brought a level of positivity, collaboration, and trust that elevated the entire renovation experience.
They were open to ideas, thoughtful in their decisions, and incredibly patient during unforeseen challenges like asbestos abatement. Their enthusiasm and appreciation for detail motivated the entire team to deliver our absolute best.
We always strive to treat every project like it’s our own home—but working with clients like these made that feel second nature.
The final reveal was nothing short of emotional. Seeing the reaction on our clients’ faces as they stepped into their transformed space reminded us why we do what we do. The home now reflects their lifestyle, taste, and the future they envision in this space.
They were blown away by how seamless the space felt, how every detail aligned with their vision, and how the home didn’t just look better—but lived better.
This main floor renovation was the perfect blend of design innovation, expert craftsmanship, and incredible client collaboration. From overcoming challenges like asbestos abatement to delivering a cohesive, open-concept dream home, this project exemplifies what’s possible when thoughtful design meets flawless execution.
The result? A stunning, functional, and timeless main floor that not only looks beautiful but feels like home in every way.
Looking to transform your space?
PURE Residential is proud to bring dreams to life—one renovation at a time. Whether you’re starting with a vision or need help building one, we’re here to guide you every step of the way. Reach out today to talk about your next project—we’d love to hear your story.
Download the PDF of the Project Story here!

