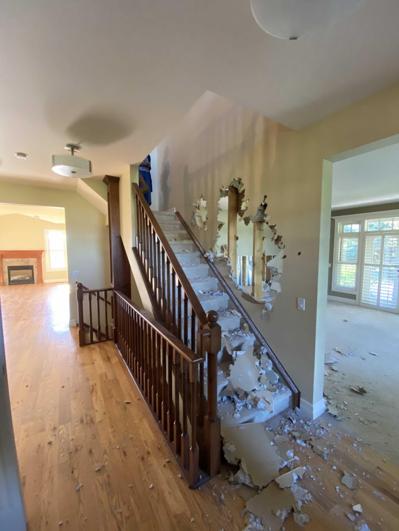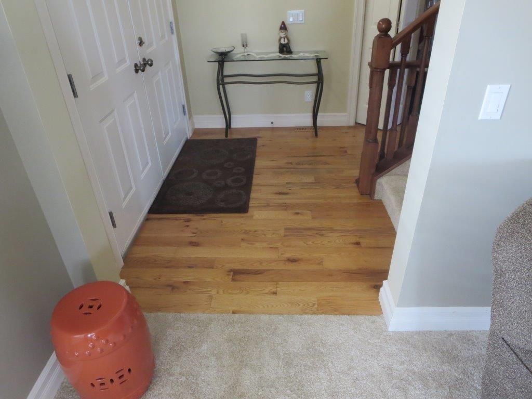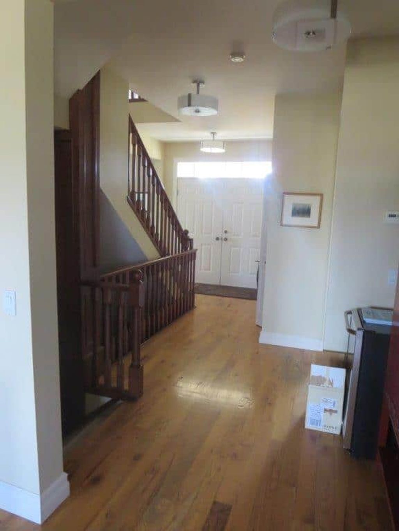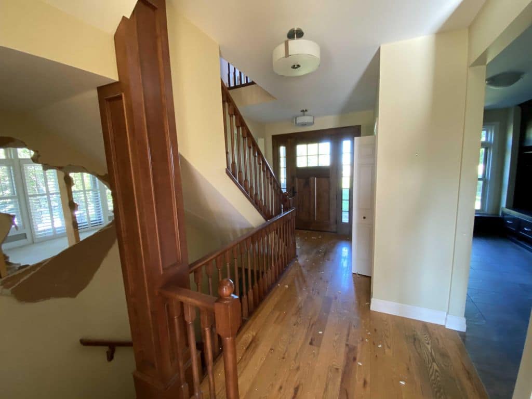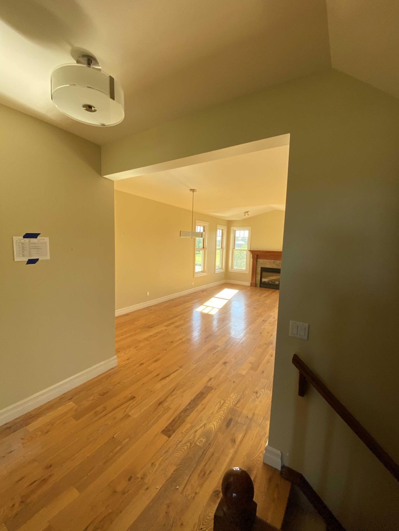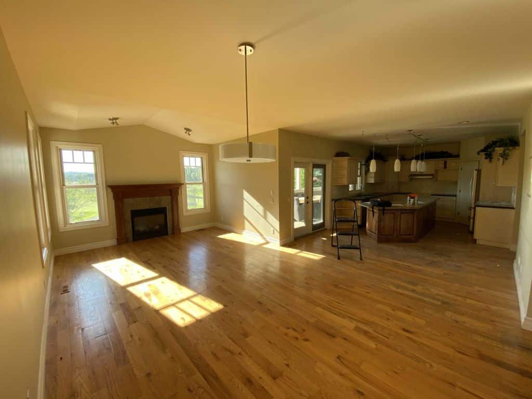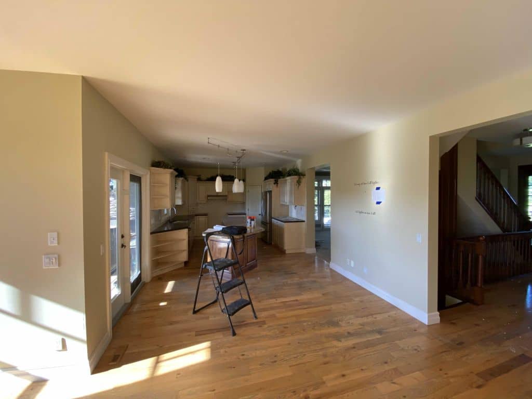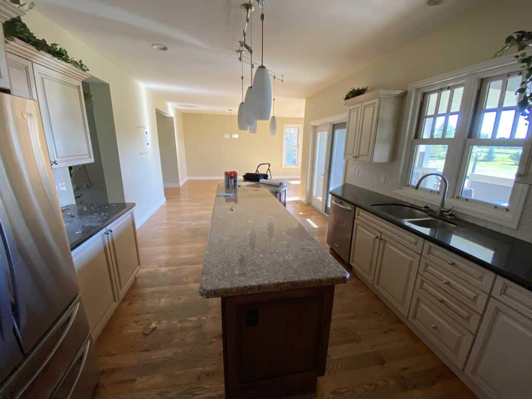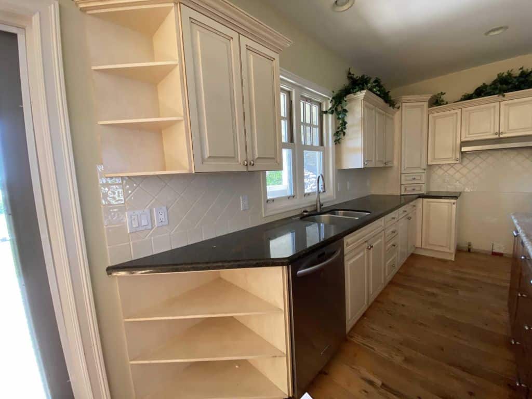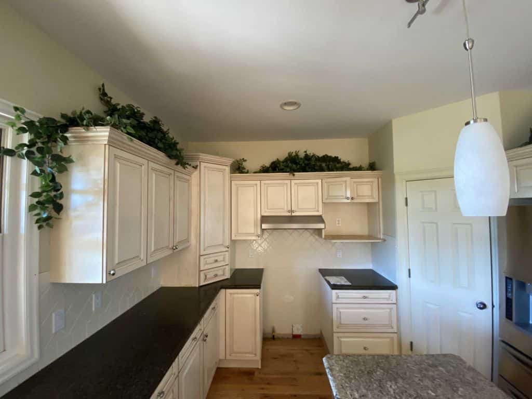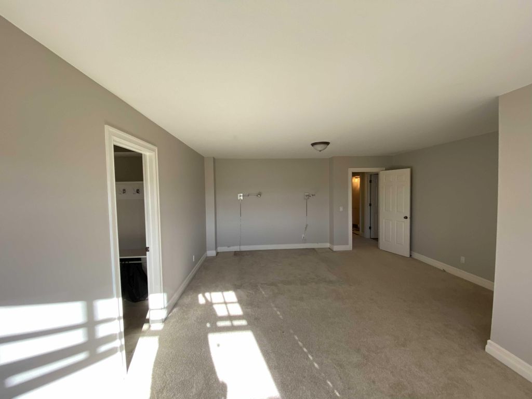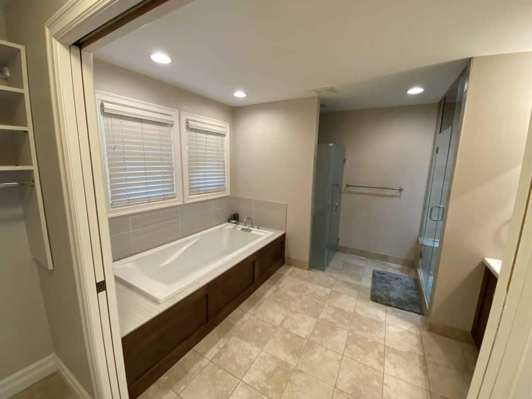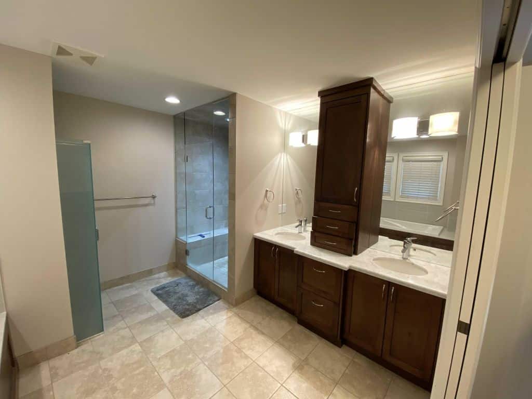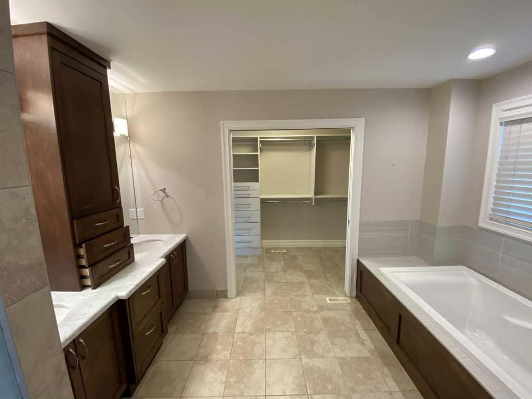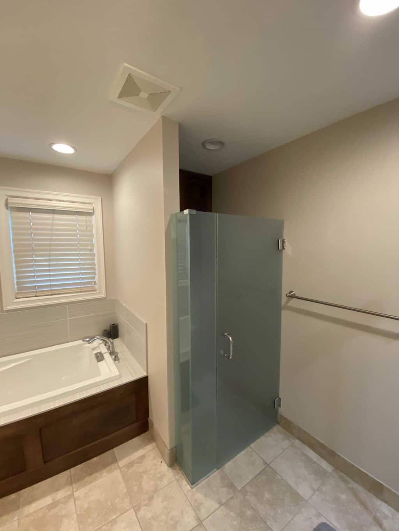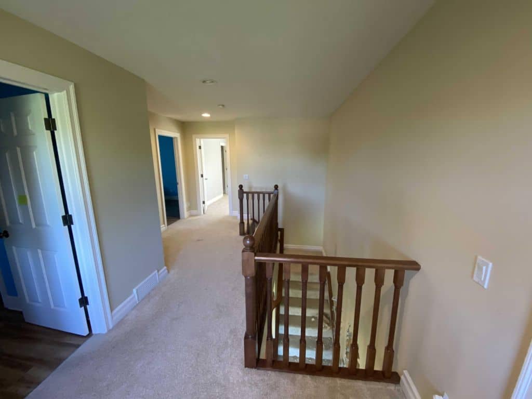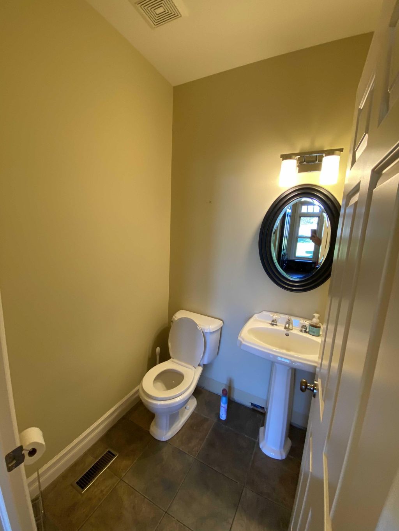Projects
The Springbank Sanctuary
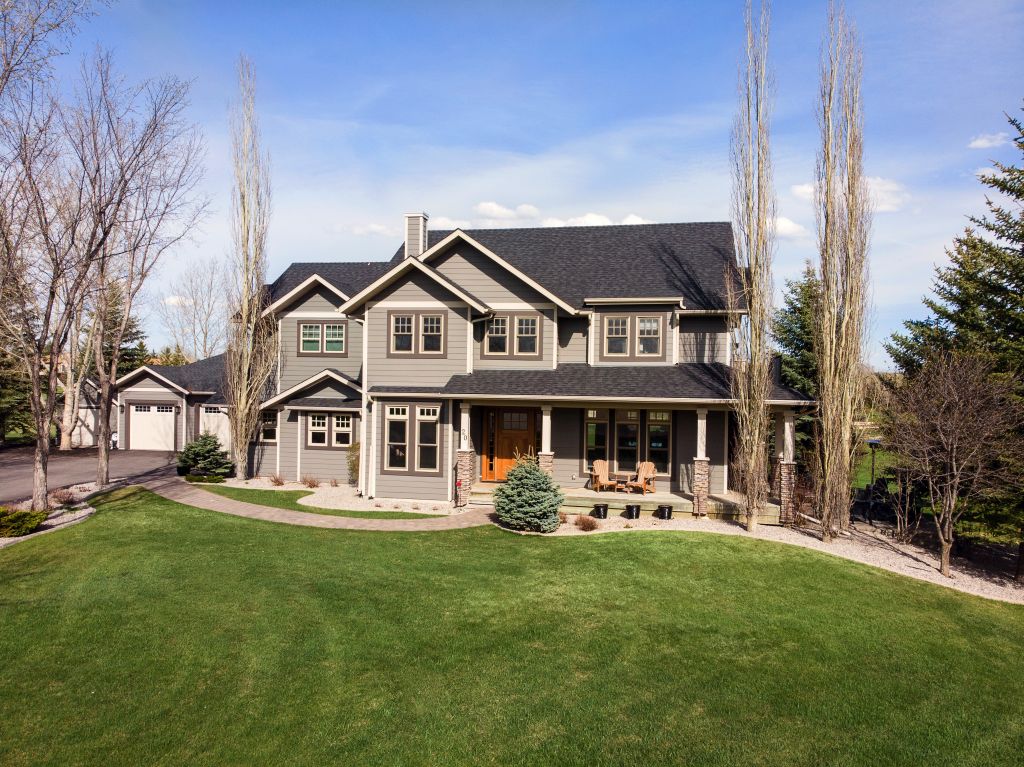
Springbank Renovation / Anderson Renovation
Whole Home Renovation + Addition
Main Floor: 1,265 sq. ft.
Second Floor: 1,305 sq. ft.
Basement: 1,230 sq. ft.
Second Floor Addition: 350 sq. ft.
This project holds a special place in our hearts! Our clients loved their property and surrounding land but needed a home that better suited their lifestyle. Their vision was to maintain the charm of a traditional hoke while embracing an open-concept layout designed for entertaining. A striking architectural focal point was a must – something that caught your eye the moment you walked through the door.
To bring their dream to life, we reimagined the layout, removed walls for better flow, and added a second-floor addition above the garage, creating even more functional living space.
Project Highlights:
- Structural reconfiguration and demolition – opened the floor plan while maintaining intentional room separation.
- Structural Engineering for optimal support
- Custom kitchen Design tailored for entertainment, functionality, and design.
- Showstopping staircase serving as a stunning architectural centerpiece
- Spa-inspired bathrooms for ultimate relaxation
- Custom laundry and mudroom for enhanced organization
- Primary suite & ensuite transformation for luxury and comfort
- Garage top addition for expanded living spaces
- Updating living spaces and interiors with refined finishes
- Custom front door, windows, and exterior updates for enhanced curb appeal
This renovation was an incredible journey and we are so grateful that we were apart of it.
PROJECT STORY: Whole home transformation & Addition - Creating a forever home for one of our favorite families
- Location: Springbank, Calgary, Alberta
- Type: Whole Home Renovation + Second-Floor Addition
- Main Floor: 1,265 sq. ft.
- Second Floor: 1,305 sq. ft.
- Basement: 1,230 sq. ft.
- Second-Floor Addition: 350 sq. ft.
Some projects stay with you long after the final coat of paint is dry, and this was absolutely one of them. This renovation was a heartfelt transformation that blended timeless character with elevated functionality. Our clients adored their property and the surrounding landscape, but their existing home no longer suited their growing family’s lifestyle. They envisioned a traditional-meets-modern aesthetic, with an open-concept flow for entertaining, cozy corners for everyday living, and a showstopping architectural focal point that would turn heads the moment someone walked through the front door.
This renovation wasn’t just about updating finishes, it was about completely reimagining how the space functioned, flowed, and felt. From structural reconfiguration to a thoughtfully designed second-floor addition, this home now tells a story of warmth, creativity, and family.
Our clients had lived in their Springbank home for many years, building not just memories within its walls but a deep, personal connection to the land and the peaceful lifestyle it offered. Their property held meaning, it was where their family had grown, where traditions were made, and where they envisioned staying for the long term. What they needed wasn’t a new house; it was a reimagining of their existing one to better reflect the way they lived today.
From our very first meeting, it was clear they had a strong vision: they wanted a home that honored their history but supported their future. Spaces for gathering with family and friends. Quiet corners for privacy and restoration. An atmosphere that felt timeless yet refreshed, blending traditional charm with clean, modern functionality.
One of the first things they shared with us was the desire for a true “wow” factor, a design element that would immediately command attention and serve as a centerpiece for the home. It needed to be elegant but not flashy, bold but not overpowering. Most importantly, it had to feel natural within the context of their home—something striking that still carried the same sense of warmth and welcome they had always loved.
That became our north star: to craft a space that was beautiful, deeply personal, and perfectly in tune with the rhythm of their lives. By blending thoughtful architecture, custom finishes, and carefully curated details, we were able to transform their home into something that not only met their needs but far exceeded their expectations—without ever losing the heart of what made it home.
With the vision clearly outlined, we knew this renovation had to deliver on multiple levels, both functionally and emotionally. The layout was completely rethought to remove visual barriers and improve connectivity between living spaces, all while maintaining thoughtful zones for different activities.
Opening the home’s layout required significant structural work. Walls were removed or relocated to create a seamless open-concept feel, particularly on the main floor, without sacrificing the cozy intimacy of individual spaces. Every beam and joist was meticulously considered with the help of structural engineers to ensure the new layout would stand strong for decades to come.
A second-floor addition allowed us to expand the home’s livable square footage without encroaching on the surrounding land. This smart use of vertical space offered new possibilities for bedrooms, storage, and even a quiet workspace retreat.
The main floor of this home was transformed into a warm, welcoming hub – perfect for hosting gatherings and spending quality family time.
At the heart of this renovation lies a truly spectacular custom kitchen, a space that artfully balances luxury, functionality, and timeless design. This kitchen isn’t just a place to cook – it’s a hub for connection, celebration, and daily life. Every inch was carefully planned to support the way the homeowners live and entertain.
The layout is anchored by an oversized custom island, expertly crafted to seat six people comfortably. More than just a gathering place, this island serves as a multi-functional centerpiece, offering generous prep space, hidden storage solutions, and the perfect stage for everything from casual breakfasts to wine and charcuterie with friends.
A full-height quartz backsplash elevates the kitchen with a sleek, modern finish that’s both visually striking and easy to maintain. Paired with state-of-the-art appliances and custom cabinetry tailored to maximize efficiency and aesthetics, this kitchen is built to impress without sacrificing practicality.
Flooded with natural light from expansive new windows, the space feels bright and open, reinforcing the home’s seamless connection between indoors and out. These large windows not only invite in sunlight but also frame picturesque views of the surrounding Springbank landscape, bringing an added sense of calm and inspiration to everyday routines.
The showstopping detail that ties it all together? A custom metal hood fan cover that adds sculptural drama and texture to the space. It draws the eye and reinforces the kitchen’s role as a design focal point, complementing other finishes and lending a sense of cohesion to the entire main floor.
Lighting was another key component of the design, curated layers of ambient, task, and accent lighting allow the space to transition effortlessly from bright and functional during the day to warm and inviting at night.
This kitchen truly embodies everything our clients hoped for in their renovation: a beautiful, functional, and highly personalized space where their family can cook, gather, and make lasting memories.
To unify the main floor and establish a warm, cohesive look, we installed hardwood flooring throughout. It brings a natural, inviting texture underfoot while enhancing the flow between rooms. On the upper level and in the basement, luxury vinyl plank (LVP) was selected for its durability, ease of maintenance, and ability to mimic the look of wood while standing up to high-traffic areas.
Every dream home deserves a signature design moment, something that speaks to its soul and sets the tone for everything that follows. In this renovation, that defining feature is undoubtedly the architectural staircase. Bold, sculptural, and effortlessly elegant, this custom-designed element serves as the visual heartbeat of the home.
From the moment you step through the front door, your eyes are drawn to its striking interplay of rich wood tones and sleek black accents, a material combination that perfectly captures the home’s blend of warmth and modern sophistication. Far beyond its function as a pathway between floors, this staircase was envisioned as a true work of art, designed to elevate the entire living experience.
The craftsmanship is evident in every detail, from the clean, modern lines of the railing to the seamless transitions between treads and landings. Carefully engineered and meticulously executed, the staircase not only brings architectural drama but also ensures safety, comfort, and longevity. Its placement was strategically chosen to anchor the open-concept layout, making it visible from multiple vantage points without overwhelming the flow of the space.
By integrating natural wood with contemporary black elements, we created a contrast that feels both timeless and bold. It complements the surrounding finishes while standing proudly as its statement. This mix of materials and shapes creates a dynamic energy that breathes life into the home and serves as a conversation starter for anyone who visits.
As light moves through the home throughout the day, the staircase evolves, from casting soft morning shadows to glowing with ambient light in the evening. It’s not just a structure, it’s an experience.
This staircase encapsulates the essence of the renovation: thoughtfully crafted, intentionally placed, and designed to inspire. It’s a daily reminder that when form and function are in perfect harmony, you don’t just move through a home – you feel it.
With the new second-floor addition, the upstairs of the home became a spacious, serene refuge.
In a home built to support and inspire daily living, the primary suite serves as a personal sanctuary, a space designed for rest, renewal, and retreat. For this project, we completely transformed the existing layout to elevate both function and comfort, crafting a private haven that feels calm, luxurious, and effortlessly elegant.
The reimagined suite features a spacious, thoughtfully planned layout that maximizes flow and serenity. Expansive windows invite in natural light, casting a soft, inviting glow across the room throughout the day while offering tranquil views of the surrounding Springbank landscape. With a warm, neutral palette, layered textures, and soft finishes, the space exudes a sense of ease—a perfect blend of sophistication and intimacy.
Custom touches throughout the room reflect the homeowners’ style, from tailored built-ins to the subtle contrast of materials that add depth and dimension without overwhelming the senses. It’s a space meant for slowing down and truly feeling at home.
The Spa-Inspired Ensuite – A Daily Escape
Step into the ensuite, and you’re immediately transported to what feels like a luxury spa. Every element was selected to support a mood of relaxation and renewal, with careful attention paid to both form and function.
A walk-in glass shower, complete with a rainfall showerhead and polished fixtures, creates an invigorating experience that still feels calm and serene. Across the room, a freestanding soaker tub offers the perfect place to unwind, surrounded by elegant finishes and softly diffused light.
The custom double vanity provides both beauty and utility, with ample storage, quartz countertops, and refined hardware that complements the rest of the home’s design language. Luxurious tilework, selected for its subtle pattern and texture, wraps the space in visual warmth while remaining clean and timeless.
Underfoot, heated flooring adds an extra layer of comfort, turning cold winter mornings into a delight. Overhead, strategic lighting creates ambiance: bright and functional when needed, soft and ambient when it’s time to wind down.
Together, the bedroom and ensuite form a cohesive retreat within the home, a place to begin and end each day feeling grounded, refreshed, and at ease.
This space, like the rest of the renovation, was crafted not just to be beautiful, but to support the way our clients live. It’s not just a bedroom, it’s a luxurious escape, tailored entirely for them.
The basement was treated with the same level of intention as the rest of the home. With LVP flooring throughout, it’s both durable and inviting, perfect for casual hangouts, a home office, or even a gym.
It’s not just additional space, its functional space, optimized for flexibility as the family’s needs evolve.
No family home is complete without a place to corral the chaos of daily life. The custom mudroom and laundry room combination was designed for peak functionality and everyday ease. Built-in storage, durable materials, and thoughtful design allow this space to work hard without feeling like an afterthought.
From muddy boots to clean linens, this room handles it all in style—proof that even the most practical parts of a home can be elevated with the right design approach.
This full home renovation wasn’t just about the interior. We brought the same level of care and customization to the home’s exterior. A new custom front door, updated windows, and fresh exterior finishes gave the property a completely revitalized look while respecting its original character.
These enhancements boosted curb appeal and reflected the craftsmanship and warmth found inside.
This project wasn’t just another renovation; it was a collaboration rooted in trust, shared vision, and a deep respect for the place our clients call home.
We’re incredibly proud of how this home turned out. It’s beautiful, functional, and filled with meaningful details that reflect the homeowners’ lifestyle and values. From the architectural staircase to the spa-like ensuite, every element was chosen with care, and the final result is a home that feels tailor-made – because it is.
We’re grateful to have been part of this journey and to have had the chance to create a space that will serve this family for many more years to come.
- Structural reconfiguration to create flow without losing room definition
- Second-floor addition for extra space and flexibility
- Custom kitchen with showpiece metal hood fan cover
- Feature staircase as an architectural focal point
- Spa-inspired bathrooms for relaxation and luxury
- Hardwood on main floor, LVP upstairs, and in basement
- Custom mudroom/laundry designed for daily life
- Upgraded exterior finishes and front door for enhanced curb appeal
- Complete transformation with lasting impact
Looking to transform your space?
PURE Residential is proud to bring dreams to life—one renovation at a time. Whether you’re starting with a vision or need help building one, we’re here to guide you every step of the way. Reach out today to talk about your next project—we’d love to hear your story.
Download the PDF of the Project Story here!

