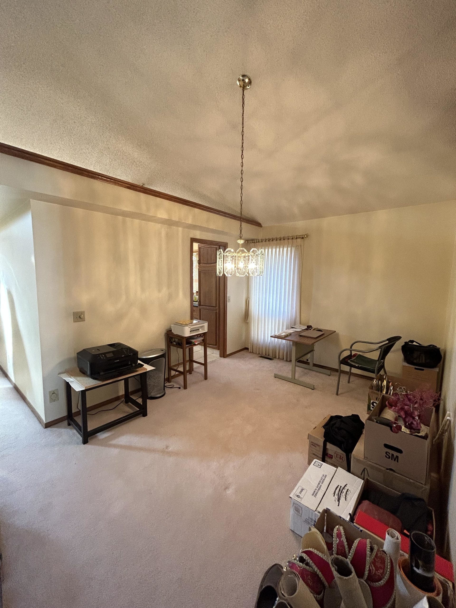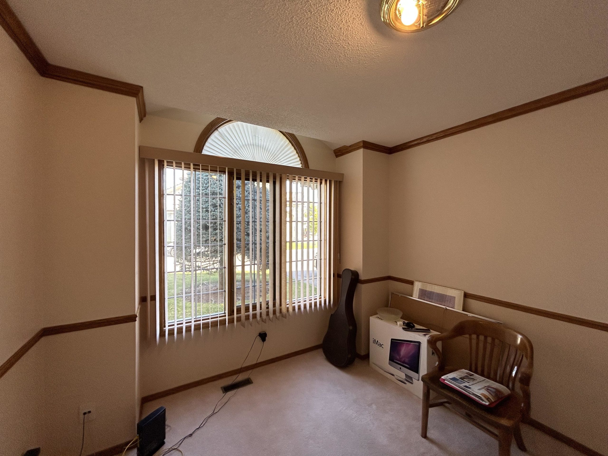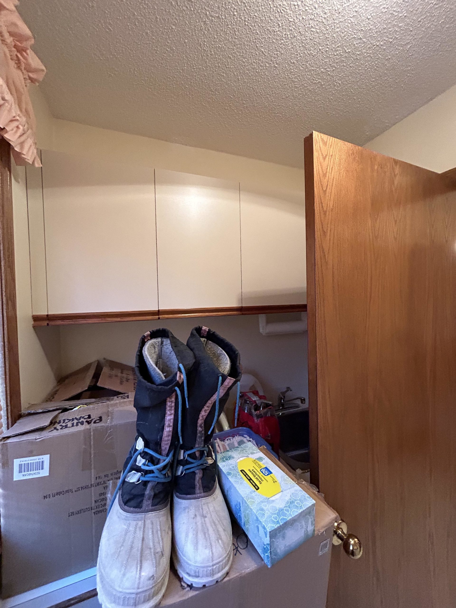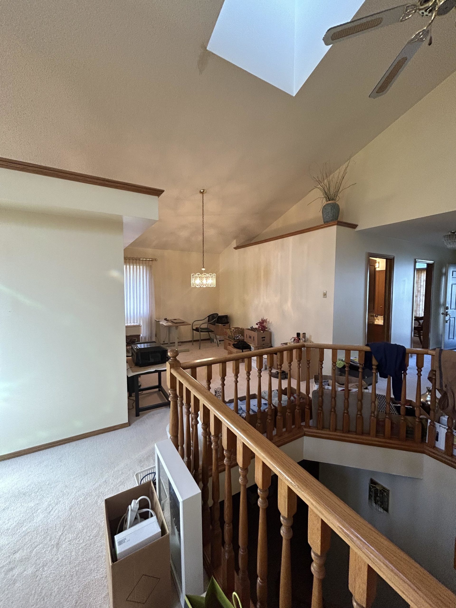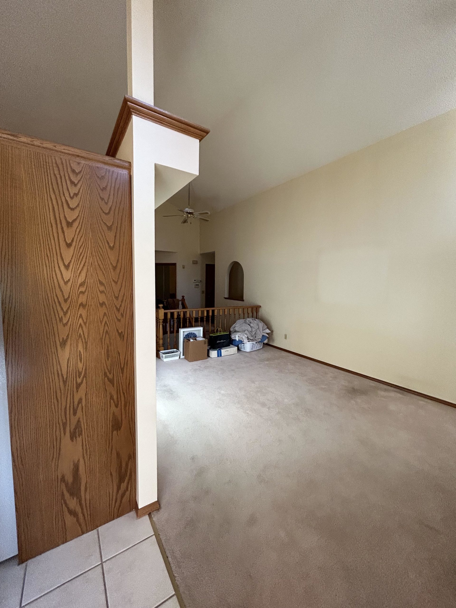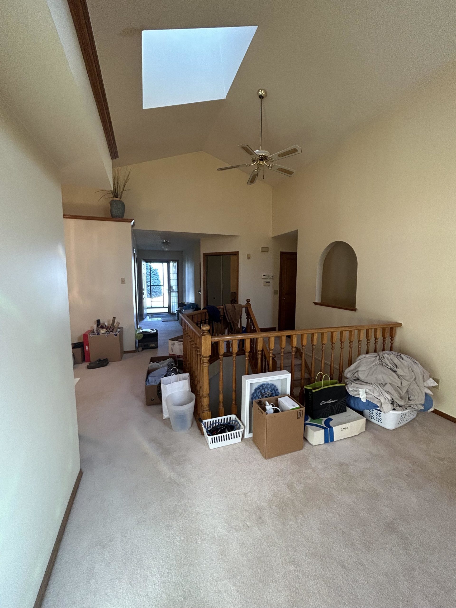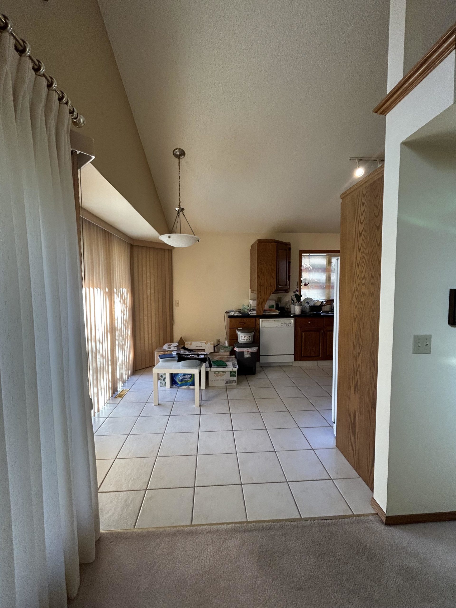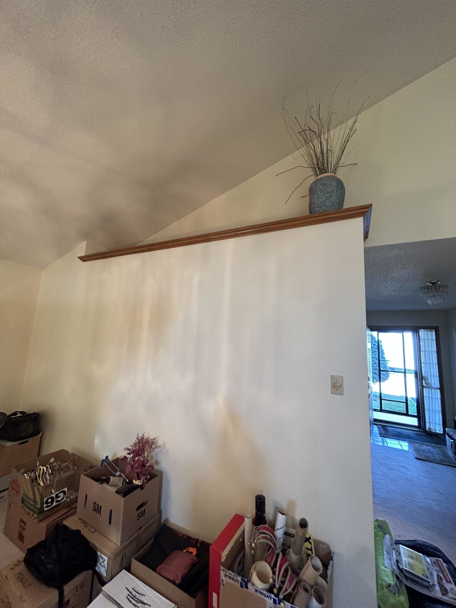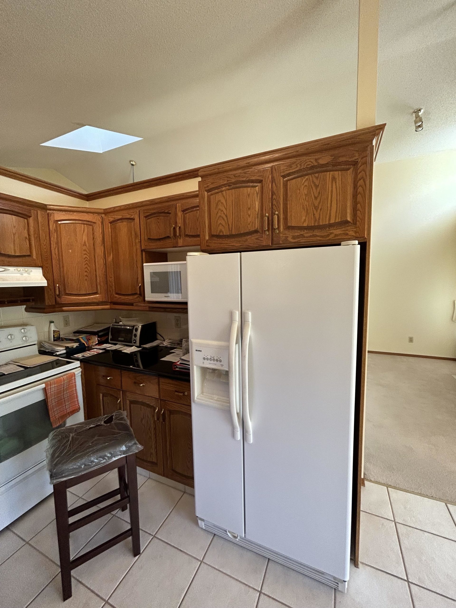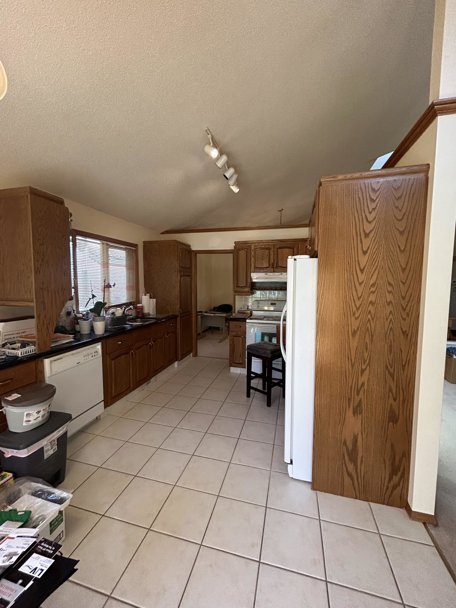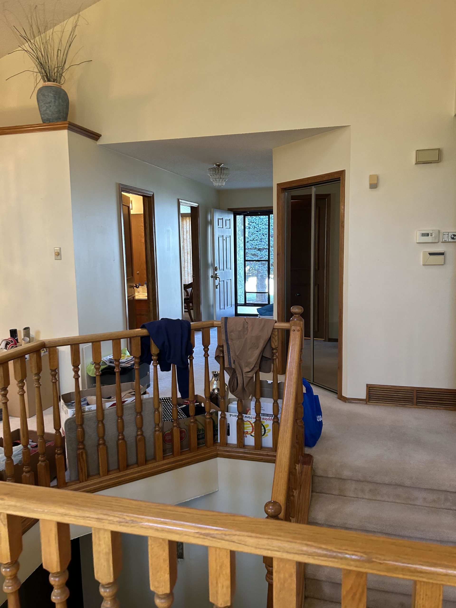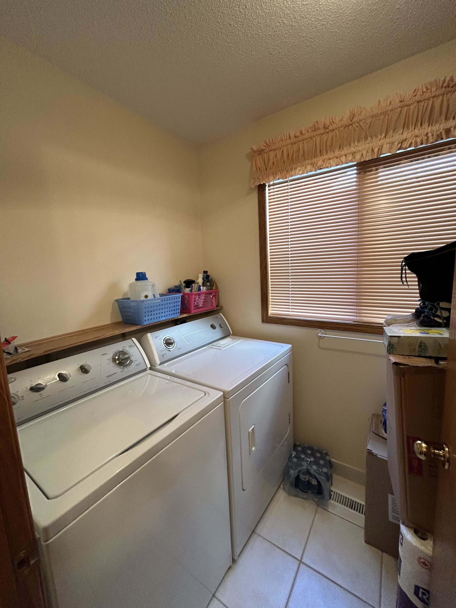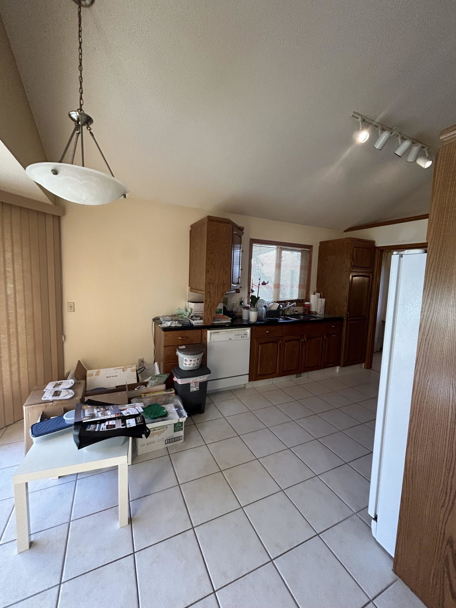Projects
The Modern Nest
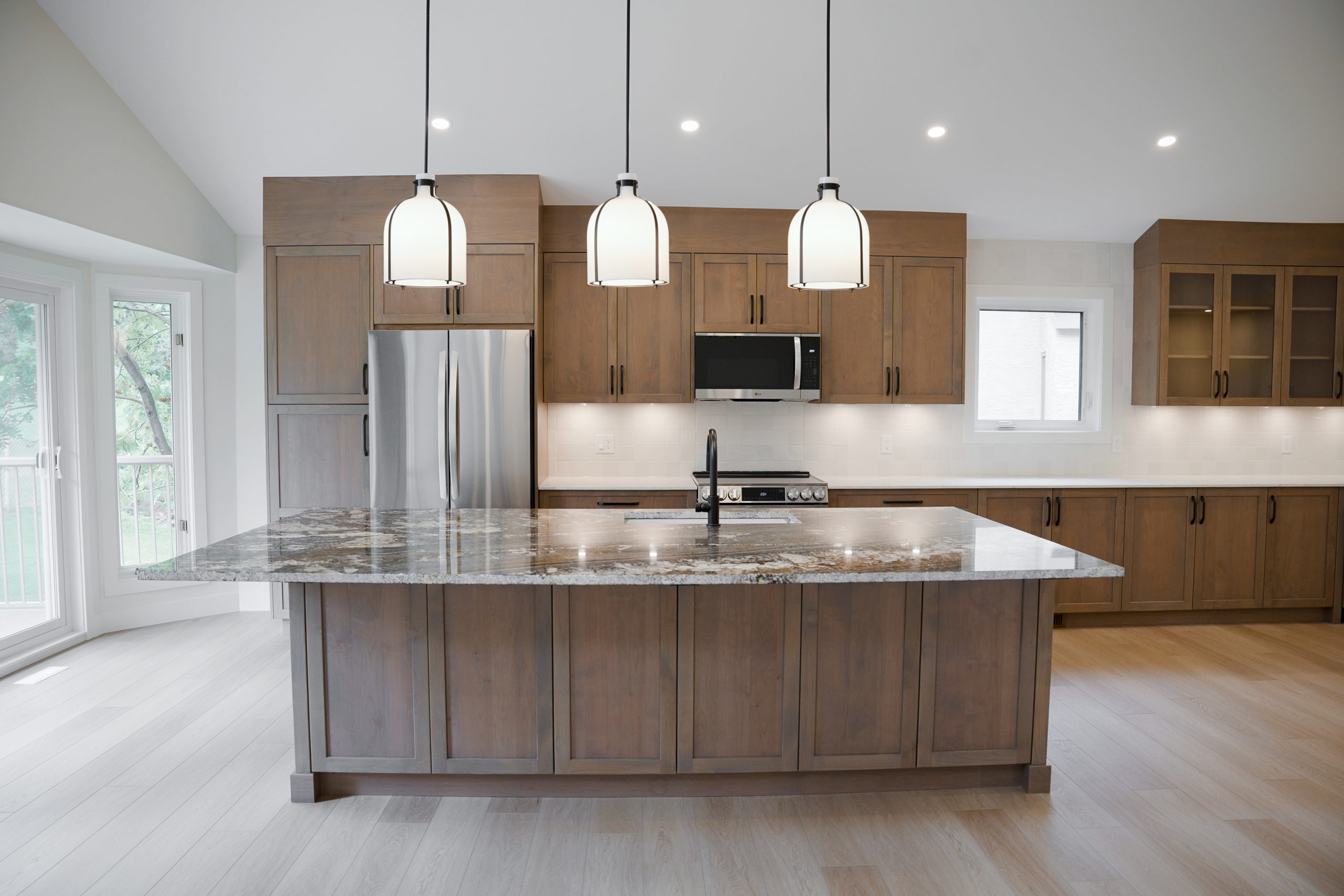
Palliser Renovation
Main Floor Renovation – 1,356 sq ft
This project was so much fun to bring to life! Our scope included a full main floor renovation, featuring strategic structural work to maximize space. One of the standout transformations was filling in the stairwell to create additional square footage while incorporating a functional closet beneath.
This renovation truly redefined the main floor and offered the wow factor the homeowner was looking for.
Project Highlights:
Complete demolition & wall removal – opening the main floor for a seamless flow.
Structural Engineering – Ensuring stability while enhancing layout.
Custom Kitchen Design – Stylish, functional and built for everyday living.
Luxurious Bathrooms – Modern fixtures and finishes for a spa-like feel.
Upgraded laundry room – efficient and beautifully integrated.
Revitalized Living Spaces – Design for comfort and style with a stunning feature fireplace!
Primary Suite Transformation – A private retreat with elevated features.
PROJECT STORY: Reimagining Main Floor Living in Briar Park Estates: A 55+ Community Transformation
Location: Palliser, Calgary
Community: Briar Park Estates (55+)
Scope: Main Floor Renovation – 1,356 sq.ft.
Client Goals: Create a more open, modern, and functional living space tailored to comfort, accessibility, and everyday luxury.
When the homeowner of this charming Briar Park Estates property reached out to us at PURE Residential, they had a clear vision in mind: a main floor that better reflected their lifestyle. They wanted modern aesthetics paired with practical enhancements – something that would not only improve the home’s overall flow but would also elevate day-to-day living.
Located in the heart of Palliser, this 1,356 sq.ft. bungalow-style home was showing its age. While the layout had served its purpose over the years, it was time to rethink how the space could function and feel. With a focus on accessibility, comfort, and design, we set out to deliver a main floor renovation that combined bold changes with thoughtful details.
The transformation began with a full demolition of the main floor. Walls that once confined the kitchen and compartmentalized the living areas were removed to create a seamless, open-concept flow. But this wasn’t just a cosmetic change – it required strategic structural engineering to support the new layout and ensure long-term stability.
One of the most innovative aspects of the renovation was filling in the stairwell. Originally, the stairs to the basement created a visual and spatial break in the layout. By infilling this area, we reclaimed valuable square footage, giving us room to design a more cohesive living space and integrate a functional closet beneath, maximizing utility without sacrificing aesthetics.
This structural reconfiguration allowed the entire main floor to feel more expansive and unified, with clear sightlines and natural light flowing freely from room to room.
The heart of the home is always the kitchen, and in this project, we wanted to make it truly shine, both in form and function.
Working closely with the homeowner, we designed a custom kitchen that is as practical as it is beautiful. Every detail was intentionally crafted to enhance everyday living, from layout to materials to finishes. The cabinetry was custom-built to suit the homeowner’s specific storage needs, featuring soft-close drawers, deep pullouts for pots and pans, integrated recycling solutions, and sleek modern hardware that ties the design together with elegance.
Functionality played a central role in the layout. We created a streamlined and highly efficient work triangle between the sink, stove, and fridge, making the kitchen effortless to navigate, whether cooking for one or entertaining a group.
A jaw-dropping granite countertop was selected for the oversized island, adding both visual impact and exceptional durability. The island anchors the space with its bold veining and natural character, and it doubles as a multi-functional hub – ideal for prepping meals, sharing coffee with friends, or hosting casual dinners. For the perimeter counters, quartz was chosen for its durability, clean aesthetic, and low maintenance, offering a subtle contrast that adds depth and dimension to the overall design.
The backsplash features handcrafted zellige tile – a timeless choice that brings texture, light play, and a touch of artistry to the room. Subtle variation in the glaze and shape of the tiles lends an organic, curated feel that elevates the space.
We also introduced a new window to the kitchen, flooding the space with natural light and framing the outdoors like a piece of living artwork. This thoughtful addition not only brightens the room but also enhances the overall sense of openness that defines the new layout.
A full-height built-in pantry wall was added to maximize storage while maintaining clean sightlines and an uncluttered look. Finished in the same custom cabinetry, it blends seamlessly into the kitchen design and offers plenty of space for dry goods, small appliances, and kitchen essentials.
To complete the space, we layered in under-cabinet lighting for task visibility and a warm evening glow, as well as decorative pendant lighting over the island to add a touch of sophistication. The final result is a kitchen that is not only visually stunning but also perfectly suited to the rhythms of daily life – a place where form meets function, and where the homeowner can feel truly at home.
With the removal of dividing walls and the reclaimed space from the stairwell infill, the main living area underwent a dramatic and transformative makeover. What was once a series of compartmentalized rooms has now become a fluid, open-concept space that invites connection, comfort, and effortless day-to-day living.
At the heart of this transformation is the feature fireplace – a striking focal point that brings both warmth and style to the room. We repurposed the existing gas insert for convenience and efficiency, then clad the fireplace in a bold black herringbone tile. The tile finish is a mix of matte and polished textures, offering a dynamic interplay of light and shadow throughout the day. This rich tactile surface elevates the room, giving it depth and character without overpowering the space.
To complete the look, we designed a custom mantel that echoes the finishes used in the kitchen cabinetry, creating visual continuity throughout the main floor. This deliberate design choice reinforces the cohesiveness of the entire renovation, uniting the living area with the kitchen and dining spaces in both tone and texture.
The open layout now allows for seamless movement between zones – from lounging in the living room, to prepping dinner in the kitchen, to sharing a meal in the dining area. Sightlines have been dramatically improved, natural light travels freely through space, and the once dated layout has been reimagined for modern living.
Fresh paint in soft, neutral tones sets a calming backdrop, while luxury vinyl plank flooring adds warmth underfoot and ties the rooms together with subtle elegance. New millwork throughout – including crisp baseboards, casings, and trim – introduces clean architectural lines that elevate the overall aesthetic and give the home a refined, polished look.
Lighting played a critical role in defining the mood and function of the living space. We implemented a layered lighting plan that includes recessed pot lights for general illumination, stylish pendant lights for focal interest, and ambient fixtures that bring a warm, inviting glow in the evenings. This thoughtful combination ensures the space feels cozy and livable, whether it’s a quiet night at home or an evening spent entertaining guests.
Ultimately, the revitalized living area feels fresh, open, and full of character – a true reflection of the homeowner’s style and the lifestyle they envisioned when they began this renovation journey.
The bathrooms in this home were thoughtfully reimagined to deliver the perfect balance of everyday function and indulgent comfort. Our goal was to create spaces that not only look beautiful, but also feel serene, luxurious, and accessible – truly spa-like retreats within the home.
In the ensuite, we prioritized both style and aging-in-place functionality. A spacious walk-in shower features a low-threshold entry for ease of access and an integrated bench, perfect for relaxation and long-term comfort. Large-format tile was chosen for its clean, modern aesthetic and easy maintenance, while a frameless glass enclosure keeps the space feeling open and airy.
A custom double vanity anchors the room, offering generous countertop space and dual sinks for convenience. We included ample drawer and cabinet storage to keep everyday essentials organized and out of sight. Above the vanity, a bespoke mirrored medicine cabinet provides additional hidden storage and adds a polished, built-in look.
Stone countertops and contemporary chrome fixtures bring timeless sophistication to the space, while soft, layered lighting ensures a warm and welcoming atmosphere, day or night.
In the powder room, we embraced an elevated design approach, turning this smaller space into a standout feature of the home. A custom vanity with a stunning porcelain countertop offers a sleek, refined surface that’s as durable as it is beautiful. The cabinetry provides practical storage while maintaining a streamlined look.
Chrome accents, high-end plumbing fixtures, and integrated LED lighting complete the design, bringing a subtle elegance and a sense of occasion to this high-traffic area. Every detail was considered to ensure the powder room feels like a curated gem – elegant, functional, and effortlessly sophisticated.
Designed for Comfort and Accessibility
Throughout both bathrooms, accessibility remained top of mind. From the layout to the fixture selections, every choice supports long-term ease of use. Wider clearances, user-friendly faucets, lever-style hardware, and comfort-height vanities all contribute to a space that works seamlessly today and well into the future.
By blending thoughtful design with practical innovation, these bathrooms deliver the calming, luxurious experience of a spa – without ever having to leave home.
Laundry rooms are often overlooked, but not in this project. We transformed what was once a purely utilitarian space into a beautifully integrated, multi-functional room.
Custom cabinetry surrounds the washer and dryer, offering storage for cleaning supplies, linens, and household items. A durable quartz countertop provides a convenient folding station, while a deep laundry sink adds versatility. Finishing touches like full-height tile backsplash and contemporary hardware elevate the space beyond basic function.
Now, this laundry room not only serves its purpose – it does so with style.
The primary bedroom was reimagined to offer a sense of calm and retreat. Soft, neutral tones were used to create a restful palette, while updated flooring and trim brought a polished feel. We added a feature wall behind the bed with subtle texture to add interest without overwhelming the space.
The suite now flows effortlessly into the updated ensuite, forming a cohesive, private oasis for the homeowners. Comfort, luxury, and accessibility were the guiding principles, and the result delivers on all fronts.
One of the defining aspects of this renovation was the attention to detail. Every corner of the home was thoughtfully designed, from upgraded baseboards and casing to sleek interior doors and hardware.
We also made subtle but important adjustments to improve everyday comfort: better insulation and weather sealing, upgraded lighting and electrical, and energy-efficient fixtures all contribute to a more enjoyable living environment.
The transformation was more than skin deep – it’s a complete redefinition of how the space functions and feels.
Working within a 55+ community like Briar Park Estates requires a tailored approach. We understood the importance of clear communication, minimal disruption, and a focus on age-in-place features. From accessible showers to wider pathways and thoughtful lighting, every element was selected with long-term comfort in mind.
The homeowners were engaged throughout the process, bringing their own design preferences and lifestyle needs into the discussion. The result was a deeply personal renovation – one that reflects their style while anticipating future needs.
As we walked through the finished space with the homeowners, their reaction said it all -the joy, the pride, and the genuine excitement to start living in their “new” home. The transformation was stunning, but more importantly, it was meaningful. Every decision, every detail served a purpose: to create a space that works beautifully for the people who live there.
What once was a dated and segmented home is now a bright, open, and luxurious main floor with all the modern conveniences and timeless design features our clients were looking for.
- Small Changes, Big Impact: By filling in the stairwell and rethinking structural elements, we gained valuable square footage and dramatically improved flow
- Customization Is Key: Every cabinet, fixture, and finish was selected to reflect the clients’ tastes and needs.
- Aging in Place Doesn’t Mean Sacrificing Style: Accessibility and beauty went hand in hand throughout this renovation.
- Collaboration Drives Success: From planning to execution, client involvement helped shape the vision and refine the outcome.
- The Wow Factor Is in the Details: Whether it’s under-cabinet lighting or a custom fireplace surround, it’s the finishing touches that make a space shine.
This Palliser renovation was more than just a facelift – it was a reimagining of what a home can be. For the homeowner, it represents a fresh chapter. And for us at PURE Residential, it was an absolute pleasure to bring their vision to life.
We’re proud of the work, the collaboration, and the transformation. Projects like this remind us why we do what we do – crafting homes that are not only beautiful but thoughtfully tailored to those who live in them.
Looking to transform your space?
PURE Residential is proud to bring dreams to life—one renovation at a time. Whether you’re starting with a vision or need help building one, we’re here to guide you every step of the way. Reach out today to talk about your next project—we’d love to hear your story.
Download the PDF of the Project Story here!

