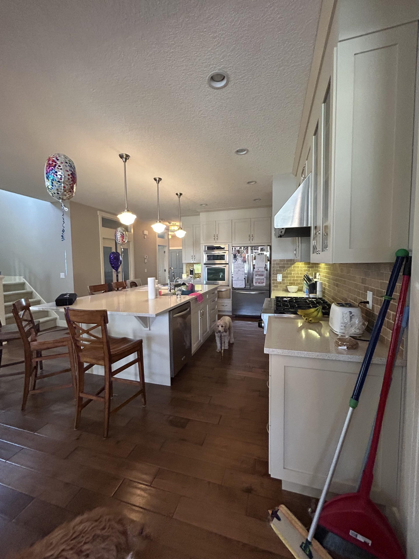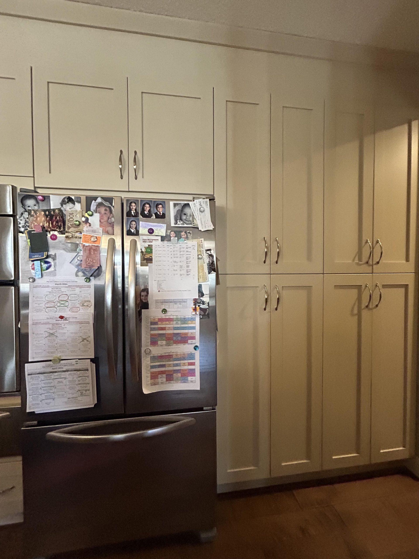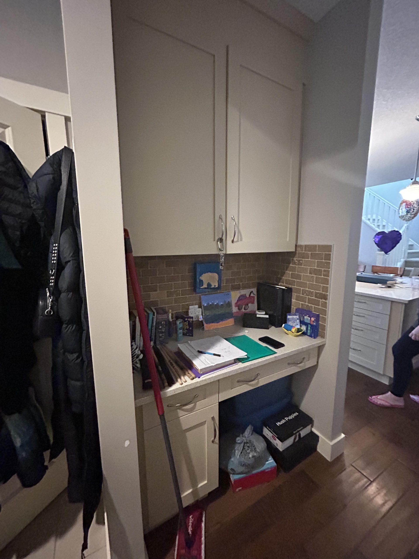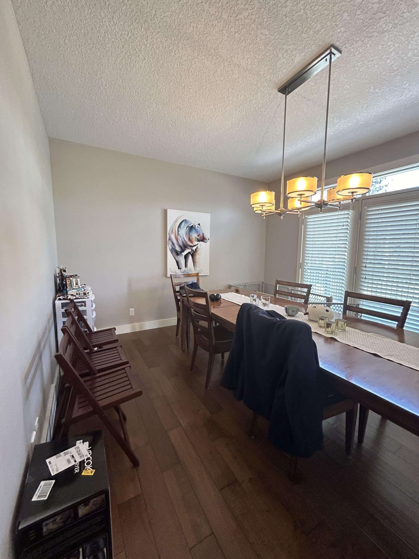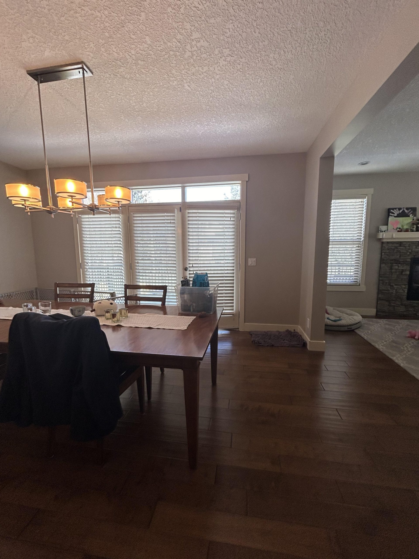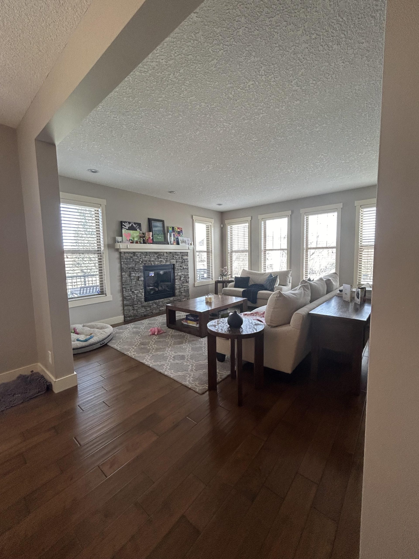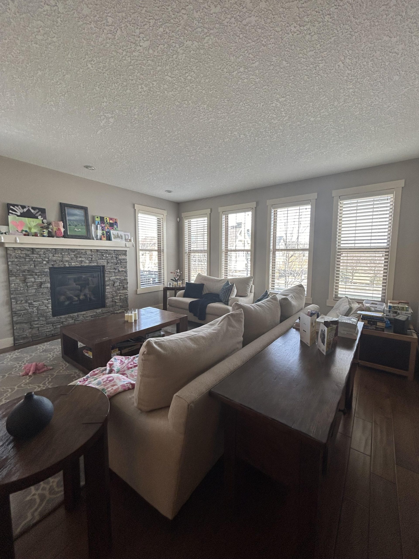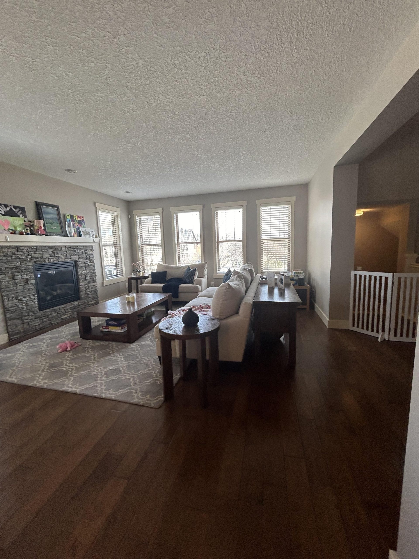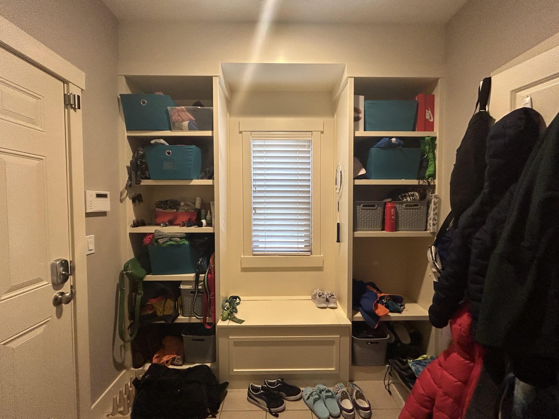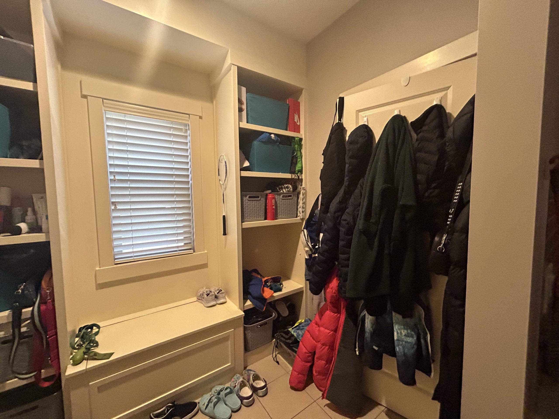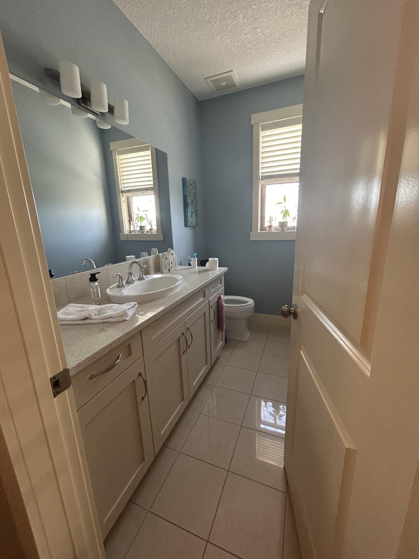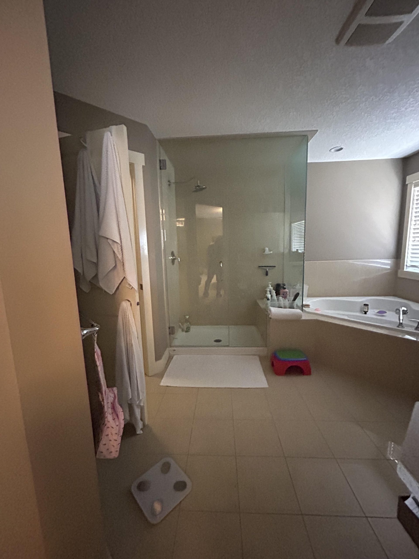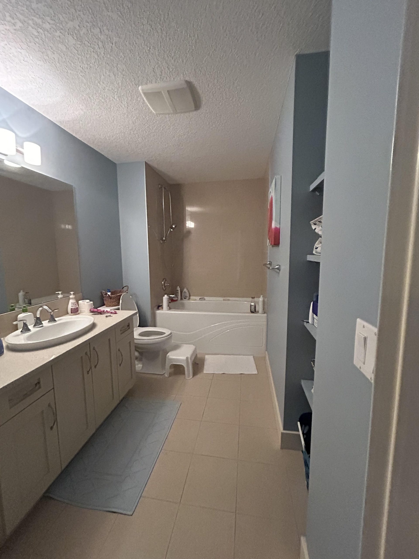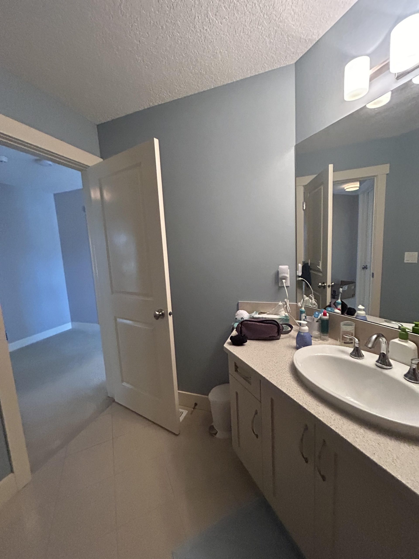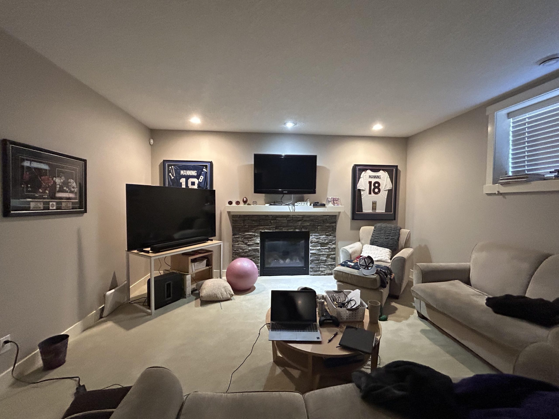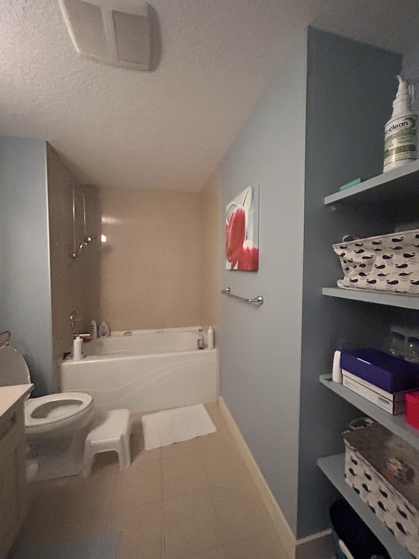Projects
The Westpark Renewal
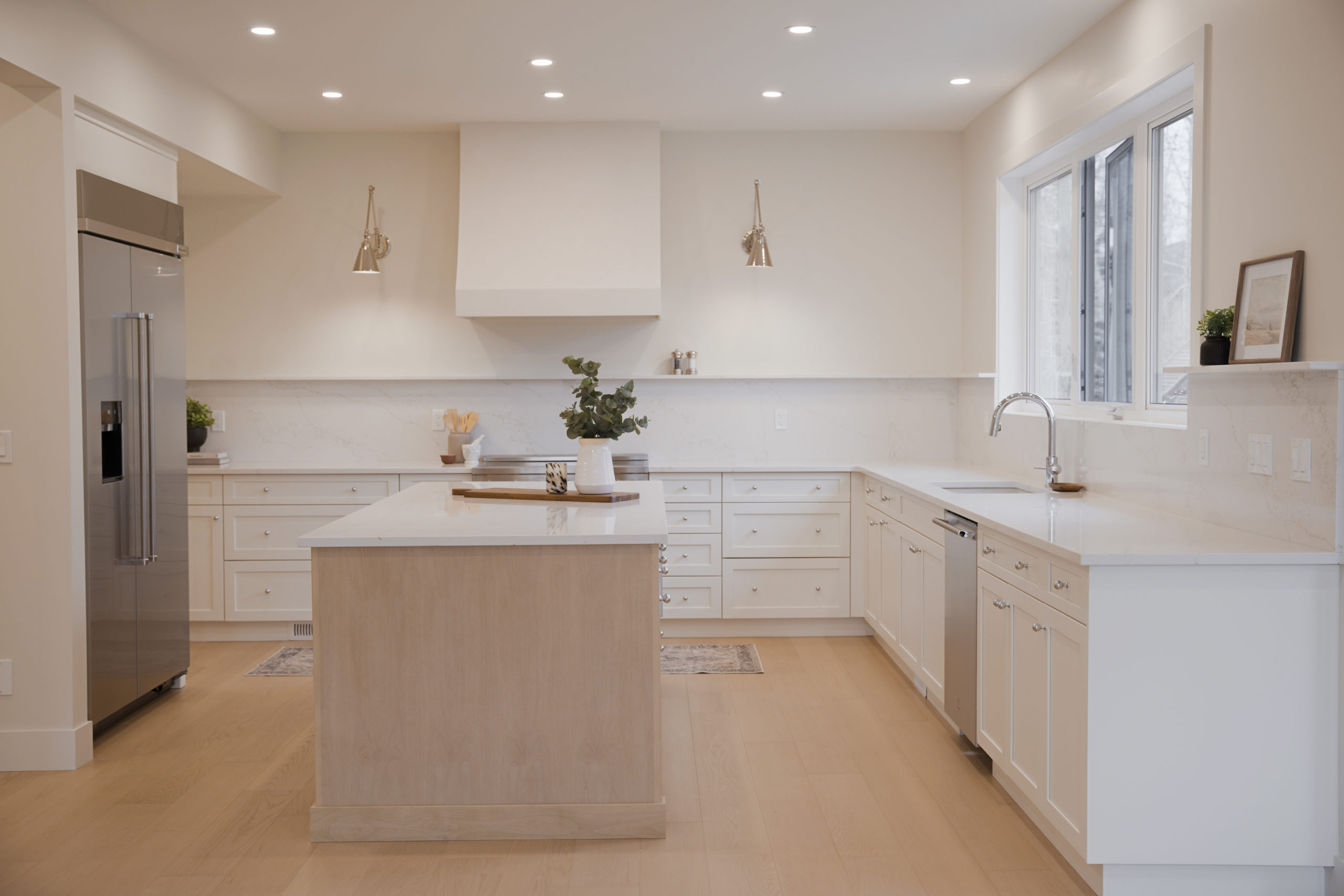
The Westpark Renewal
Whole Home Renovation
Main Floor: 1,464 sq. ft.
Upper Floor: 1,505 sq. ft.
Basement: 1,344 sq. ft.
This full-home renovation was a true transformation – one that continues to take our breath away. When our clients came to us, their goal was clear: To reconfigure their home to better support the flow of daily life for their busy family. After several thoughtful planning sessions, we got to work, energized by the opportunity to reimagine every space.
We began with a complete demolition of the main floor to create an open concept layout that fosters connection and functionality. Upstairs, we reconfigured the primary suite, main bathroom, and bedrooms to enhance flow, maximize space, and provide a more comfortable living experience. In the basement, while the footprint remains the same, we stripped back entirely to allow for a fresh start.
Project Highlights:
Structural reconfiguration and full-scale demolition.
Relocated and fully customized the kitchen.
Purpose-built mudroom and laundry area with clean lines and hidden storage behind custom cabinetry.
Spa-inspired bathrooms feature high-end finishes and thoughtful layouts.
Arched doorways leading to a private office adding architectural charm.
- Primary suite retreat complete with a larger walk-in closet and a sanctuary-style ensuite.
Refreshed living spaces throughout, blending comfort and practicality.
We couldn’t be happier with how this renovation turned out and are incredibly grateful to our wonderful clients for trusting PURE to bring their dream home to life.
PROJECT STORY: Westpark Whole Home Renovation – A Complete Transformation for Modern Family Living
At PURE Residential, we believe that a home should be as functional as it is a beautiful space that supports the rhythm of everyday life while reflecting the unique style of the people who live there. Every design decision we make is guided by this philosophy. And this whole-home renovation in Westpark stands as a true embodiment of that belief.
Our clients, a growing family with a full, modern lifestyle, came to us with a clear and ambitious vision: to completely reimagine their home so it would better support connection, organization, and comfort across all three levels. While the home had generous square footage, the layout lacked flow, storage, and the warmth of a thoughtfully planned family space. It was ready for a fresh start.
From the outset, we knew this wasn’t going to be a series of small improvements. This was a ground-up transformation, one that would touch every room and redefine how the home functioned. Together with our clients, we moved through a series of collaborative design sessions, crafting a vision rooted in smart space planning, elevated yet approachable finishes, and a layout that would serve their lifestyle now and well into the future.
With a clear plan in place, we began a comprehensive renovation of the main floor, upper level, and basement. We stripped back the interiors to their foundation, allowing us to rebuild with intentionality and purpose. Every square foot was considered. Every space was designed to feel just right, for gathering, for relaxing, for living.
The result?
- A main floor that supports connection, featuring a relocated kitchen, custom storage solutions, and cohesive, open living spaces.
- An upper floor reimagined as a private retreat, complete with a spa-inspired ensuite and a family-friendly main bathroom.
- A basement refresh that brings warmth, functionality, and comfort to a space designed for movie nights, downtime, and casual everyday use.
This Westpark renovation is more than a visual transformation – it’s a reflection of how thoughtful design can reshape the way a family lives in their home. And for us, there’s nothing more rewarding than that.
The heart of any home is the kitchen, and in this Westpark renovation, it serves as the driving force behind the entire reconfiguration of the main floor. Originally positioned at the center of the home, the kitchen felt landlocked, disconnected from the natural light of the backyard, and isolated from the home’s main gathering areas. Recognizing the opportunity to transform how the space was used and experienced, we made a bold, strategic decision: relocate the kitchen to the rear of the home.
This single move reshaped the flow of the entire main floor. The result is a bright, welcoming, and thoughtfully designed custom kitchen that now acts as the true anchor of family life. With large new windows installed above the sink, the kitchen is flooded with natural light and offers stunning views into the backyard – a simple, yet powerful shift that invites the outdoors in.
Every detail of this space was carefully considered. We installed custom cabinetry in a soft wood tone, adding a layer of warmth and natural texture to the overall palette. The quartz countertops, paired with a matching quartz slab backsplash and a floating quartz shelf, offer a clean, seamless look that balances beauty with functionality. These subtle design choices speak to a refined modern aesthetic, one that’s both timeless and family-friendly.
At the heart of the range wall, a custom plaster hood fan cover becomes a sculptural statement, framed beautifully by wall sconces that provide ambient lighting and a touch of architectural charm. The large central island offers a generous workspace, informal seating, and acts as a daily gathering spot for everything from breakfast to homework to hosting friends.
But the true magic of this kitchen lies in its support space, namely, the butler’s pantry. Designed for both utility and elegance, the pantry features full-height cabinetry for pantry storage on one side, and lower cabinets with a bar sink, instant hot water, and a beverage cooler on the other. Above, floating shelves offer a stylish place to display glassware or everyday essentials. This space functions as an extension of the kitchen, ideal for prep work, coffee service, or tucking away appliances. It keeps the main kitchen clutter-free while maintaining a seamless connection to the home’s overall design language.
The butler’s pantry flows directly into the custom mudroom, which provides easy access to the garage – an intentional layout decision that enhances the home’s day-to-day efficiency. With hidden storage, built-in cabinetry, and a clean, minimal aesthetic, the mudroom is every bit as elegant as it is practical.
Adjacent to the kitchen, we carried the same sense of elevated design into the living room with a new fireplace feature wall. This focal point provides warmth and cozy ambiance while grounding the main floor visually. It’s a natural extension of the kitchen’s refined material palette, helping to establish continuity and cohesion across the space.
From morning routines to weekend entertaining, this reimagined kitchen and its adjacent support spaces now support every rhythm of daily life, with intention, elegance, and functionality at every turn.
A main floor renovation of this scale gave us the opportunity to not only open up the space but to add purposeful rooms that enhance the homeowners’ daily experience.
A new, fresh powder room ensures guests have convenient access to a bathroom without needing to use the upstairs or basement spaces. The design is compact but stylish, with custom finishes that mirror the elegance of the rest of the home.
Another important addition is the private office, accessed through beautiful arched doorways. These arched openings add a soft, architectural element to the design while giving the office a quiet, tucked-away feel. It’s an ideal space for focused work, reading, or studying.
Behind the scenes, we transformed the back hallway into a purpose-built mudroom and laundry area, which is right off the garage and seamlessly walk-through to the butlers pantry. It includes hidden storage, custom cabinetry, and clean lines define these utility spaces, keeping clutter out of sight and functionality front and center. These rooms are often overlooked in home design, but in this renovation, they play a key role in ensuring everything has its place, especially in a busy household.
We also upgraded the lighting throughout the main floor, installing stunning light fixtures and an abundance of pot lights to create a bright, welcoming atmosphere day or night. Every light was strategically placed to enhance both function and ambiance.
The upper floor of this Westpark home underwent a transformation rooted in comfort, functionality, and refined luxury. With growing needs and a desire for better flow, we reimagined the layout to provide personal sanctuaries for the homeowners while enhancing the usability of shared family spaces. The result is a collection of private and practical spaces that feel as beautiful as they are livable.
A Sanctuary-Style Primary Suite
At the core of the upper floor redesign is the primary suite, now a serene, resort-inspired retreat where the homeowners can unwind and recharge. The former layout felt cramped and lacked cohesion, so we reconfigured the entire suite to optimize space and flow.
- Expanded Walk-in Closet
The new walk-in closet is bright, spacious, and thoughtfully tailored to support everyday life. Outfitted with custom storage solutions including open shelving, drawers, and dedicated hanging zones, it brings style and order to daily routines. Soft-close mechanisms, integrated lighting, and adjustable configurations make this a space that works just as hard as it looks good. - Spa-Inspired Ensuite Bathroom
The true highlight of the primary suite is the ensuite bathroom, designed to evoke a sense of calm and indulgence. The layout is generous and airy, carefully planned to balance openness with functionality. Key features include:- An oversized, custom walk-in shower with frameless glass and refined tilework.
- A freestanding oval soaker tub, placed for maximum visual impact and relaxation.
- A double vanity with quartz countertops, quartz backsplash, ample drawer storage, offering both partners dedicated space.
- A full-height, full-width linen cabinet, seamlessly built-in for streamlined organization.
- A serene, muted color palette and layered lighting for day-to-night flexibility.
This ensuite blends clean modern design with spa-level comfort, creating a personal escape that feels elevated yet accessible.
To meet the needs of a busy family, we reworked the layout of the main upstairs bathroom, a high-traffic zone used daily by the children. By absorbing square footage from a neighboring guest bedroom, we were able to significantly increase the size and functionality of this space.
The new design focuses on durability, storage, and comfort, without sacrificing style:
- A double vanity gives siblings plenty of space to get ready at the same time.
- A larger walk-in shower with custom tile details offers a practical alternative to a bathtub, while still feeling polished and inviting.
- Generous built-in cabinetry provides easy-to-reach storage for towels, toiletries, and family essentials.
- Thoughtful lighting and neutral finishes keep the space bright, clean, and calm.
This bathroom strikes a perfect balance – robust enough for the daily demands of children, yet elevated enough to serve guests comfortably.
While the basement footprint remained the same, we took a full-scope approach to reimagine it cosmetically and functionally. First, we introduced sound-dampening drywall, a subtle but impactful feature that adds acoustic comfort to the entire lower level, especially important for a home with children and multiple living zones.
We replaced the flooring with soft, durable carpet, providing a cozy and inviting feel perfect for family movie nights or quiet reading. To anchor the living area, we added a sleek linear fireplace with a modern surround – an elegant upgrade that instantly elevates the space.
Lighting was also a priority in the basement. We installed additional pot lights and stunning wall sconces to brighten the lower level and eliminate dark corners, making it feel as spacious and polished as the upper levels.
Finally, we gave the basement bathroom a cosmetic refresh. Though the layout remained unchanged, new finishes, lighting, and accessories brought the space in line with the design language of the rest of the home, creating cohesion across all levels.
From the beginning, our clients were drawn to a clean, sophisticated design that balanced calm with livability. Throughout the home, we selected natural materials, soft color palettes, and layered textures that create warmth and visual interest without feeling overwhelmed.
One standout element is the consistent use of lighting to define zones, highlight architecture, and support the home’s overall tone. Statement fixtures in the kitchen, office, and entryway add a layer of luxury, while recessed pot lights throughout ensure every room feels bright and usable.
We also made intentional choices with millwork and cabinetry, creating visual continuity between rooms and functional beauty in every space. Whether it’s the custom mudroom lockers, the butler’s pantry shelving, or the floating vanities, every built-in was carefully designed and crafted to serve the home’s evolving needs.
As with any full-home renovation, this project came with a few logistical and design challenges. The most complex element was the structural reconfiguration required to relocate the kitchen and open the main floor. Working closely with our engineering partners, we ensured the home’s integrity while achieving the open concept design the clients envisioned.
The tight footprint on the upper floor also required careful planning. Reconfiguring the primary suite and main bath meant navigating around walls and maximizing usable space without compromising on comfort. The solution was a combination of smart design and minor encroachments into adjacent rooms that made a big impact.
This Westpark renovation is a beautiful example of what’s possible when clients trust us to dream big on their behalf. Every inch of this home was reconsidered and reimagined – not for show, but for life. The result is a fully customized space that works hard for the family it shelters, while offering beauty and calm at every turn.
From the arched doorway leading to the private office to the serene primary suite and smartly designed mudroom, every detail was crafted with intention. This is a home designed not just to impress, but to support the rhythms of real life – with warmth, functionality, and enduring style.
We’re incredibly grateful to our clients for their collaboration and vision, and we’re thrilled to have helped bring their dream home to life.
Looking to transform your space?
PURE Residential is proud to bring dreams to life—one renovation at a time. Whether you’re starting with a vision or need help building one, we’re here to guide you every step of the way. Reach out today to talk about your next project—we’d love to hear your story.
Download the PDF of the Project Story here!

