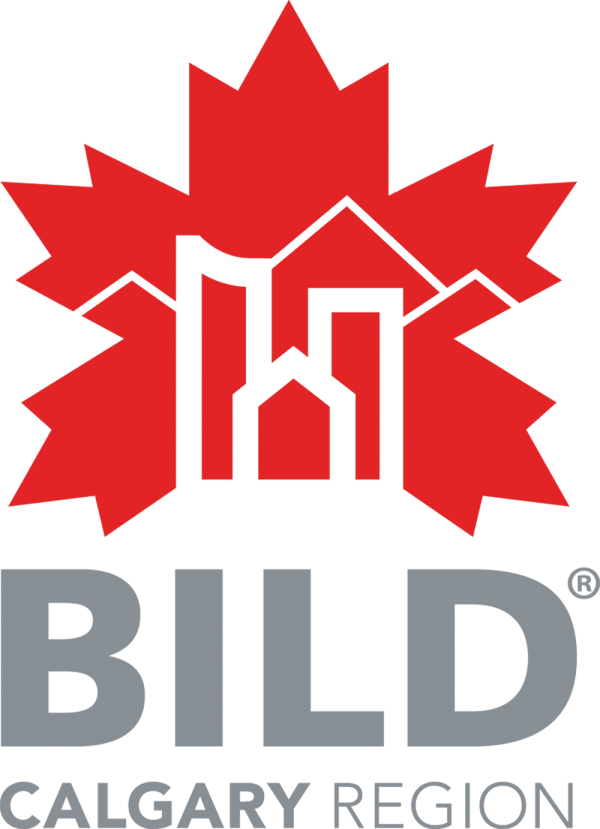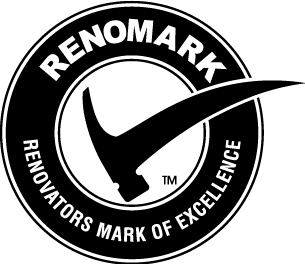The Silver Springs Renovation Gallery
Projects Silver Springs Renovation Silver Springs Renovation Whole Home Transformation – 1,154 sq. ft. Main Floor | 1,154 sq. ft. Lower Level This full bungalow renovation was all about creating a fun, vibrant space that brings joy to our clients every day. The project included asbestos abatement, structural engineering and a complete reconfiguration to achieve […]
The Palliser Renovation Gallery
Projects Palliser Renovation Palliser Renovation Main Floor Renovation – 1,356 sq ft This project was so much fun to bring to life! Our scope included a full main floor renovation, featuring strategic structural work to maximize space. One of the standout transformations was filling in the stairwell to create additional square footage while incorporating a […]
The Arbour Lake Renovation Gallery
Projects Arbour Lake Renovation Arbour Lake Renovation Main Floor Renovation – 1290 sq.ft Our clients came to us looking for a more functional layout without compromising the existing structure. They wanted their home to feel like a cozy mountain chalet, and we were excited to bring their vision to life! The transformation is remarkable – […]
The DeWinton Renovation Gallery
Projects Heritage Pointe Renovation Heritage Pointe Renovation Main Floor Renovation 2,700 sq ft We are thrilled to showcase this stunning main floor renovation in De Winton! Our goal was to enhance functionality while elevating style – resulting in a beautifully reimaged kitchen and a serene, spa-like ensuite. This renovation blends comfort, elegance, and practicality – […]
The Elbow Valley West Renovation Gallery
Projects Elbow Valley West – Addition / Outdoor Living Space Elbow Valley West Addition / Outdoor Living Space Our clients wanted to enhance their home’s functionality beyond what their exterior deck provided. Their vision was to create a seamless, all-season living space that compliments the home’s luxury design. By fully enclosing the rear deck, we […]
The Cranston Renovation Gallery
Projects Cranston Renovation Basement Level Our clients envisioned a refined, multipurpose basement that seamlessly blended entertaining and wellness. By reimagining the space, we delivered a sophisticated wine room and bar while incorporating a high-end home gym, creating a perfect balance of leisure and functionality. Project Highlights: Wine Room & Bar – The existing oversized bar […]
The Springbank Custom Home Gallery
Projects Custom Home – Springbank Luxury Custom Acreage in Spring Bank Whole Home Developed – 3,792 sq ft Designed and built to bring our client’s vision to life, this custom home offers a perfect balance of minimalism and modern elegance. From initial concept to completion, every detail was carefully crafted to reflect the homeowner’s unique […]
The Elbow Valley Custom Home Gallery
Projects Custom Home – The Aspen CUSTOM HOME – ELBOW VALLEY Main Floor – 1,544 sq ft | Upper Floor 1,924 sq ft | Developed Basement This award-winning custom home blends timeless architecture with sleek modern interiors creating a perfect balance of warmth and sophistication. Designed with thoughtful details and premium craftsmanship, this home offers […]





