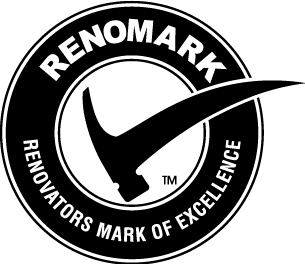
Cottage-Style
Outdoor Living Space
WINNER OF THE 2020
BEST RENOVATOR'S CHOICE
RENOVATION BILD AWARD
Renovation Criteria
Our clients required greater functionality than what their exterior deck provided. An additional living space was the vision for their luxury home. By enclosing the full width rear exterior deck this multi functional space was achieved and harmonized with existing craftsmanship. An incredible retreat for all family members.
HOW WE DID IT
The team at Pure Residential is well known for their creativity and skill.
CHALLENGES
- Seamless exterior enclosure addition
- Minimizing disruption to clients living space
- Cooking arena complete with grill ventilation system
- Complete independent climate control, including heated hardwood flooring
- Recreating and procurement of original home build materials
- Create an outdoor experience in a sophisticated indoor luxury living space
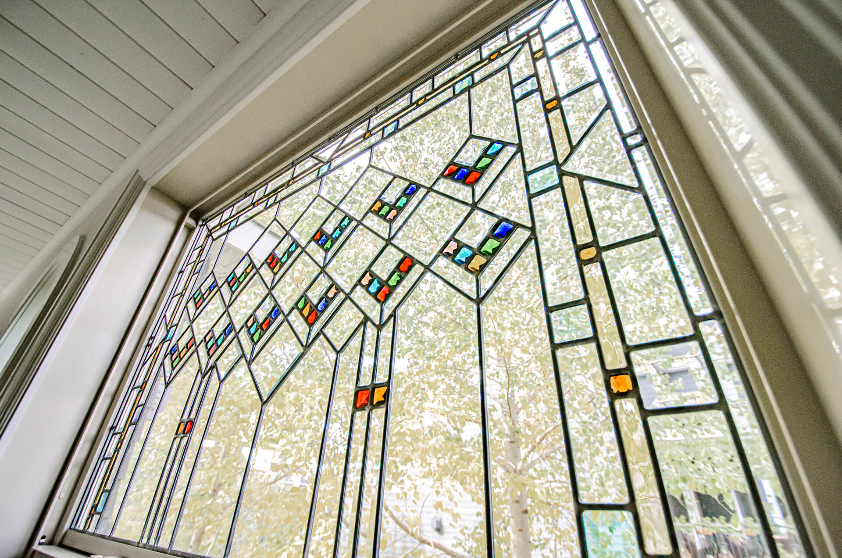
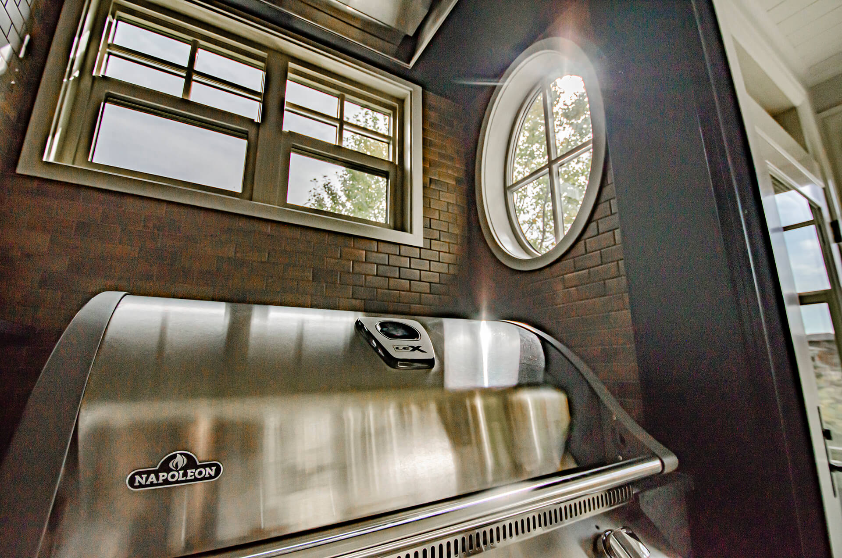
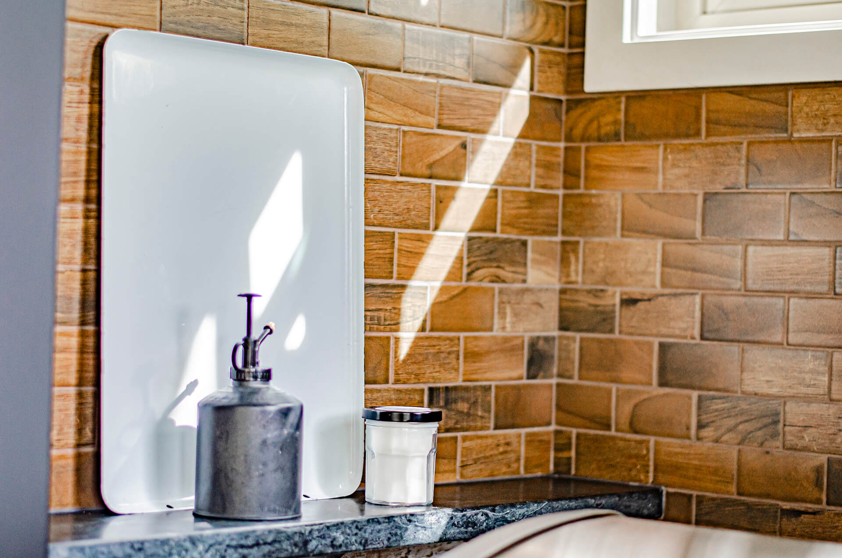
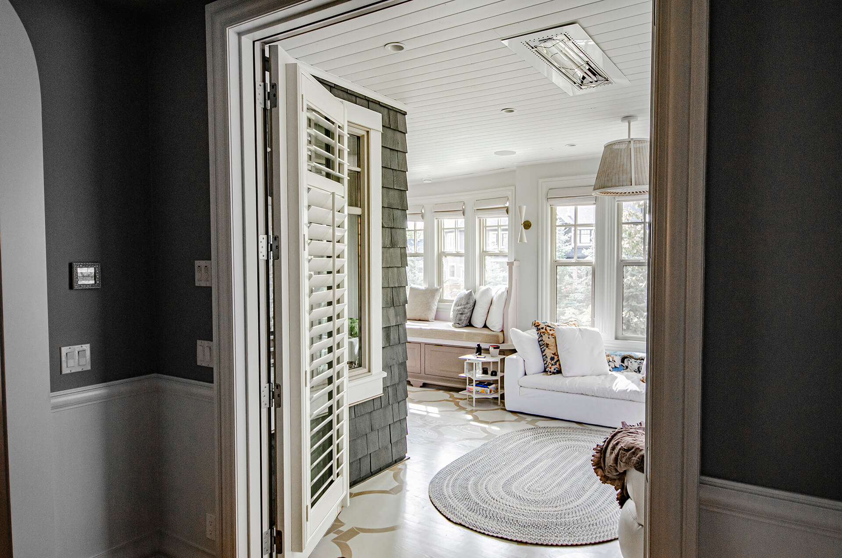
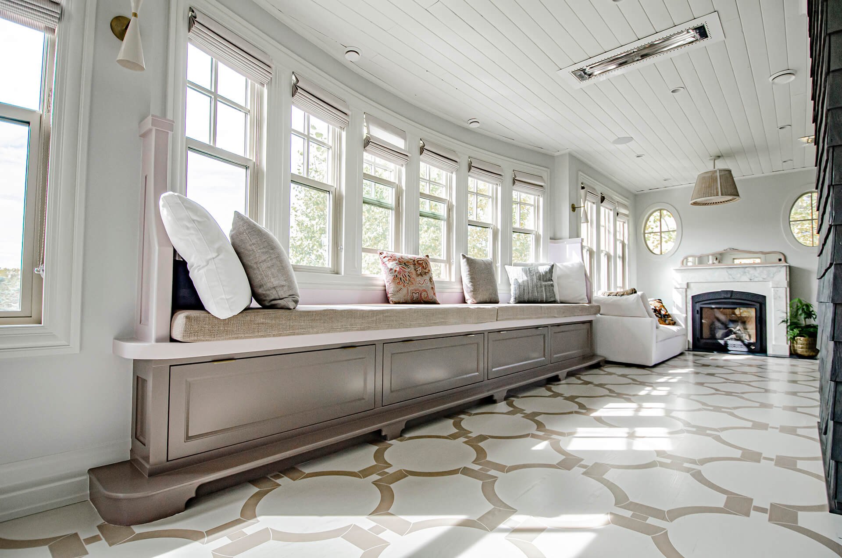
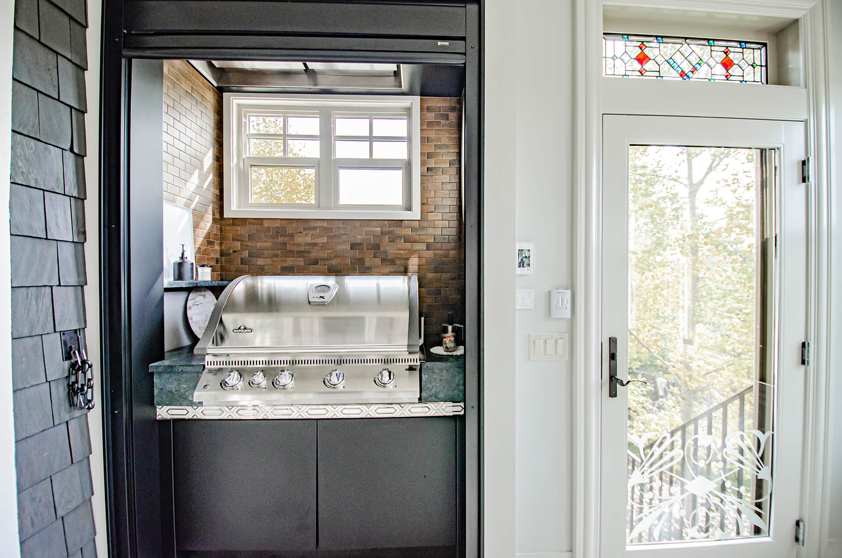
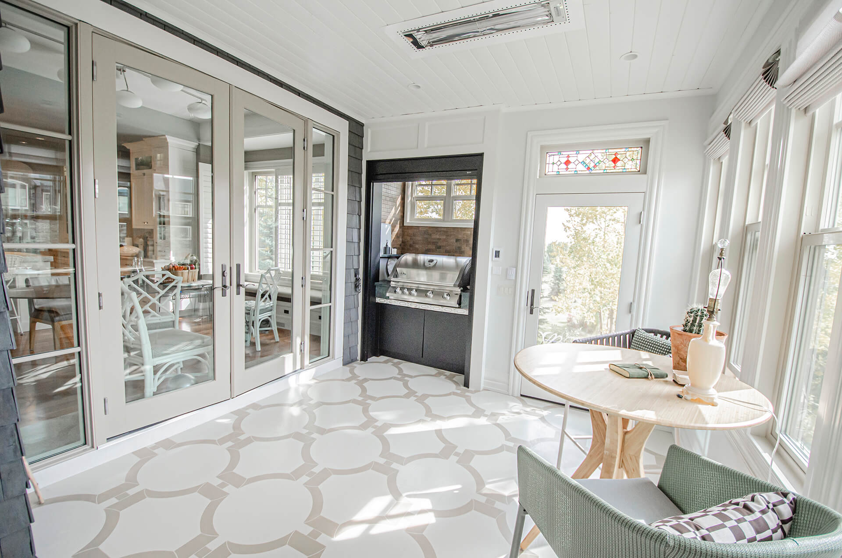
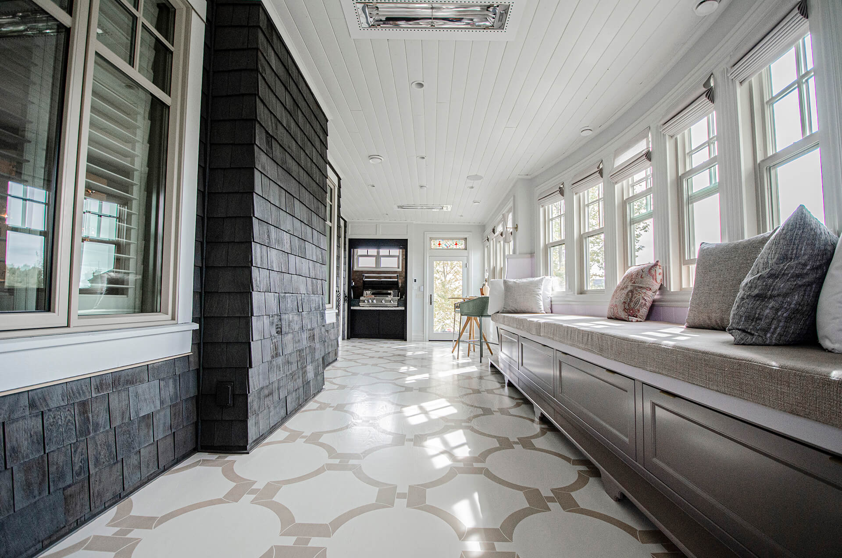
SPECIAL FEATURES
Our team didn’t simply set out to create a novel living space, but a truly unique piece of home architecture.
- Heated hand painted hardwood flooring
- Inset infrared heaters on painted shiplap ceiling
- Stained glass window accents
- Custom built-in window chaise lounge
- Parlor area with iron and marble gas fireplace
- Chef’s arena with natural gas grill and automated screen ventilation system
- Custom crafted metal BBQ cabinet, black soap stone surround
RENOVATION INTEGRATION
We achieved a functional space harmonized with the home’s existing craftsmanship.
- Concealed integrated shed at walkout level
- Oversize dual garden doors open from homes breakfast nook and dining room
- Extended bay with curved cedar clad wall finished with matched materials
- Thoughtful interior selections complement now interior original cedar wall
- Design plans focused on existing architectural elements to deliver harmonious final product




