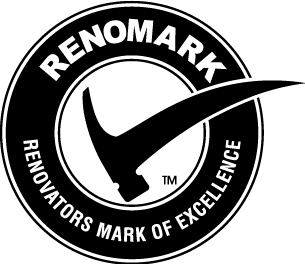Impeccable Acreage
Transformed
Whole-Home Renovation

Renovation Criteria
Our clients knew that relocation from their established Springbank acreage was not their first choice. In love with their property and their family home, consideration turned to a full renovation. After conceptual conversation, on site consultation and detailed renders, Pure Residential developed a comprehensive design plan. Due to the scale of the project, it was necessary to evaluate all options, including the possibility of demolishing the existing home and embarking on a new home build.
The Solution
A desire for a spacious open floor concept was achieved and now includes a rift white oak center staircase dressed in horizontal iron spindles and richly stained treads. An incredible gourmet kitchen with two tone cabinetry and stunning black patina hood fan is detailed in champagne bronze adding to the revitalized home. Adjacent to the kitchen is a wine bar with a full height wine fridge and closed cabinet storage.
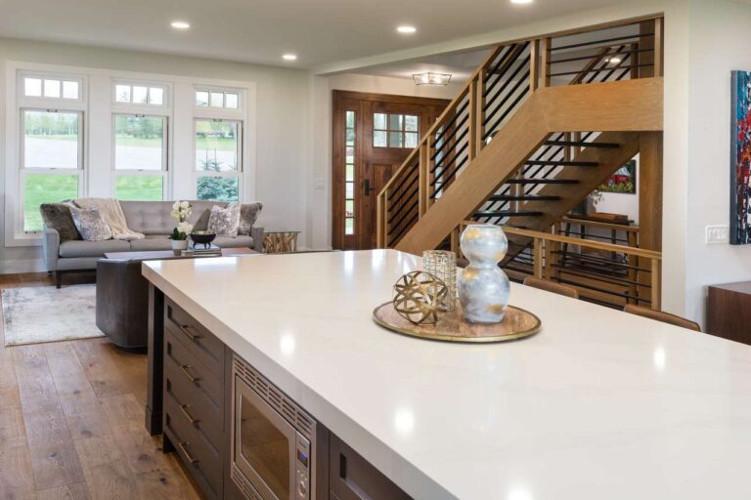
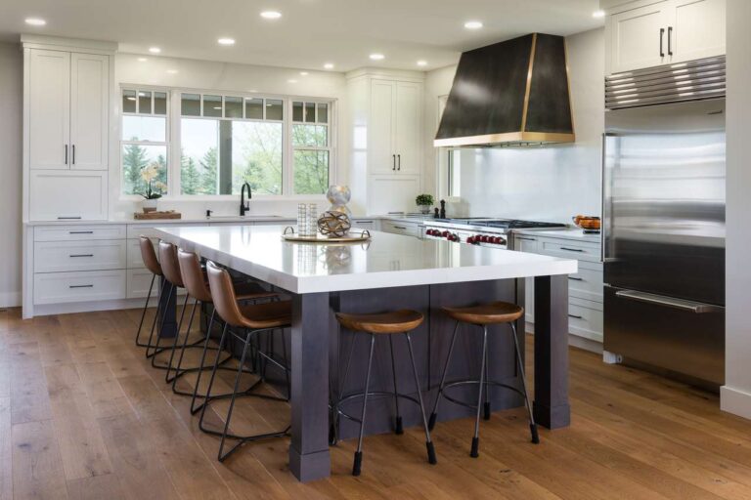
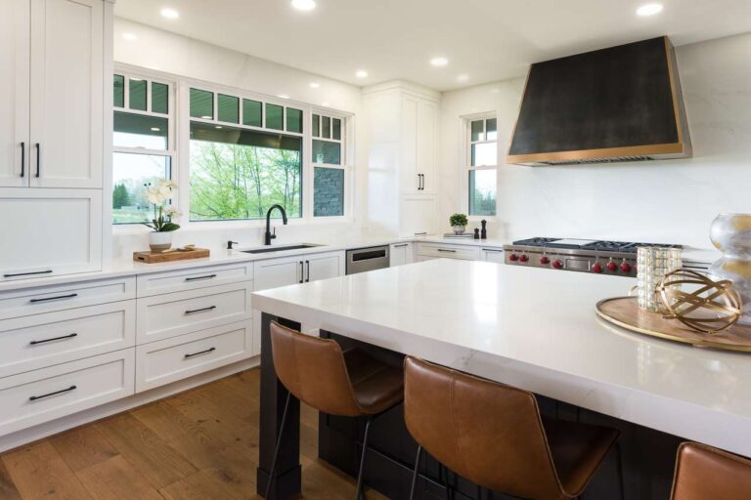
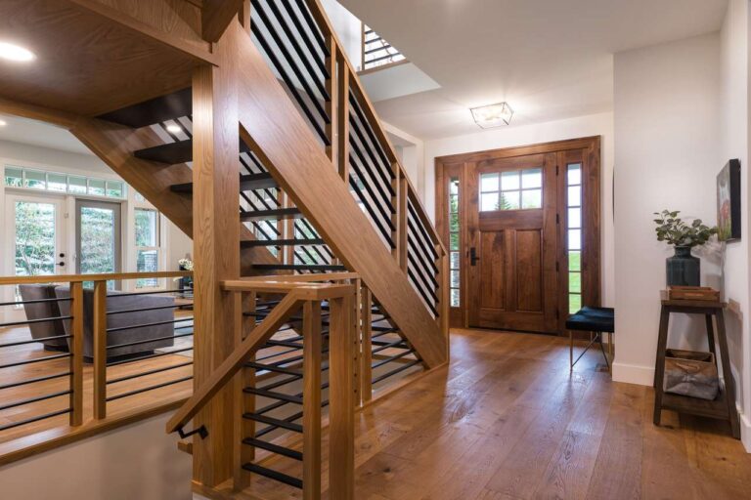
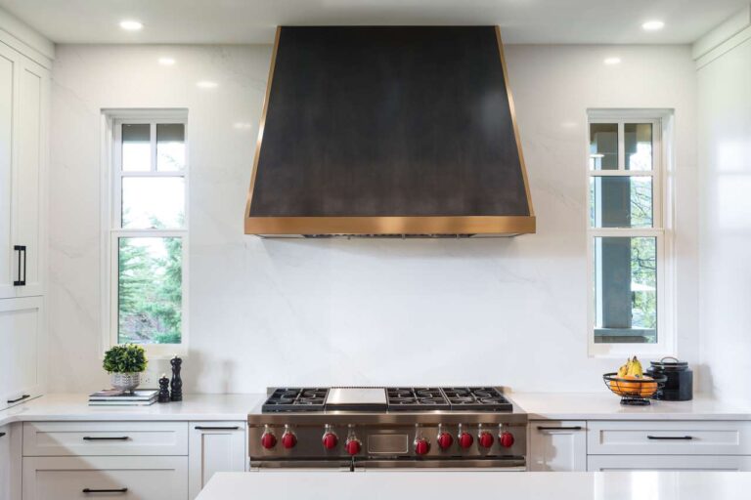
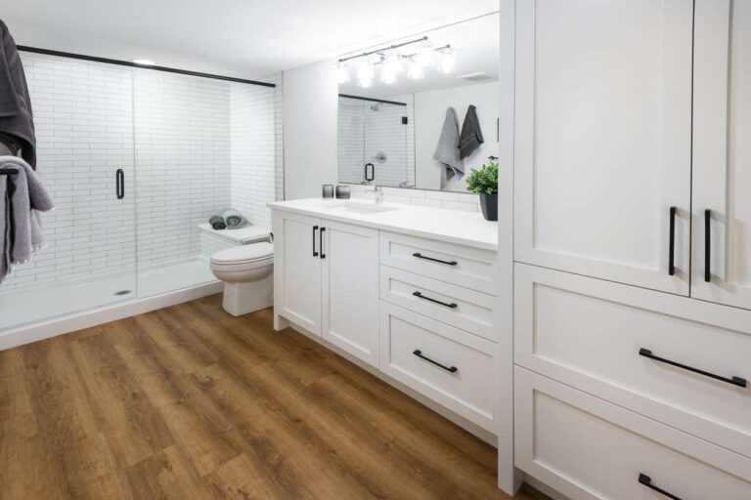
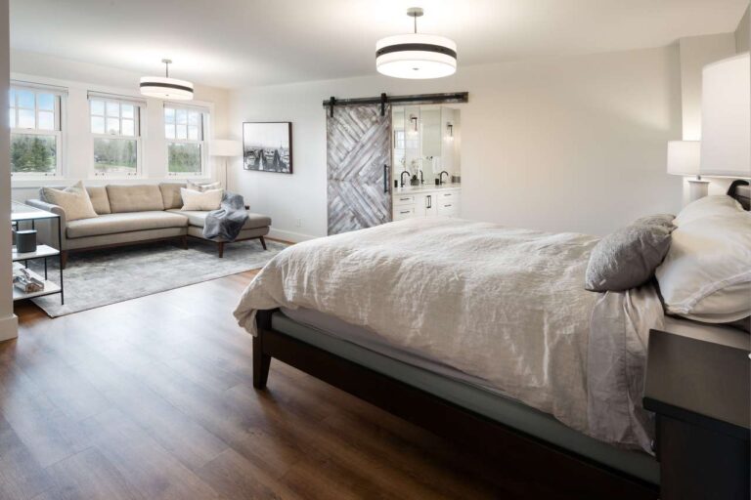
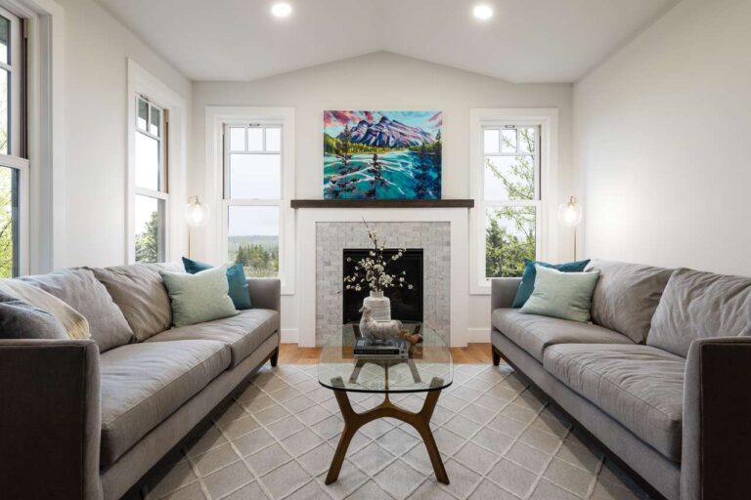
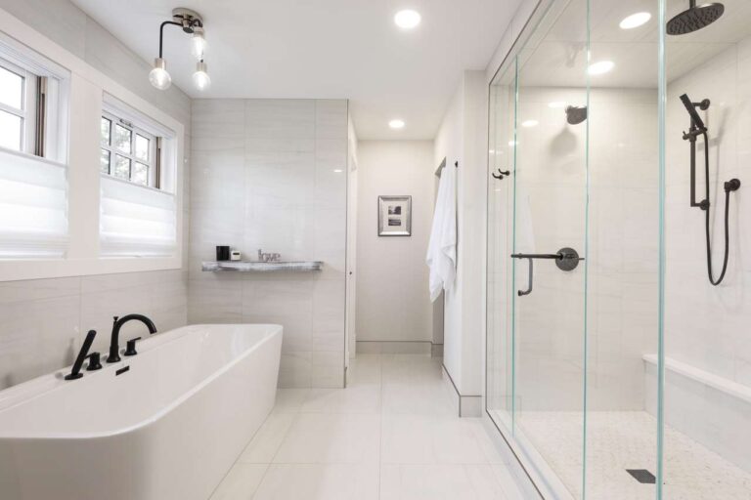
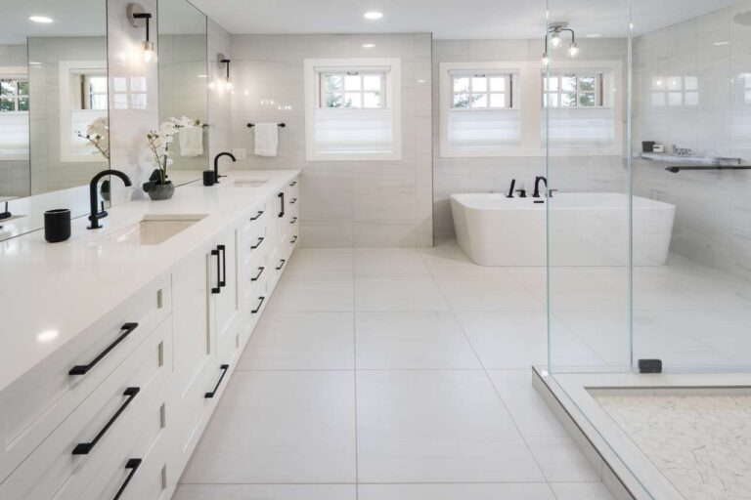
Additional space was added to the second floor where both spacious children’s rooms are now outfitted with walk-in closets. An oversize main bath includes a custom tiled shower, private water closet and twinned sinks.
The master retreat doesn’t disappoint, with an abundance of space, his and her walk-in closets and luxurious ensuite.
The lower level of the home is finished with a home gym, media room and guest room.




